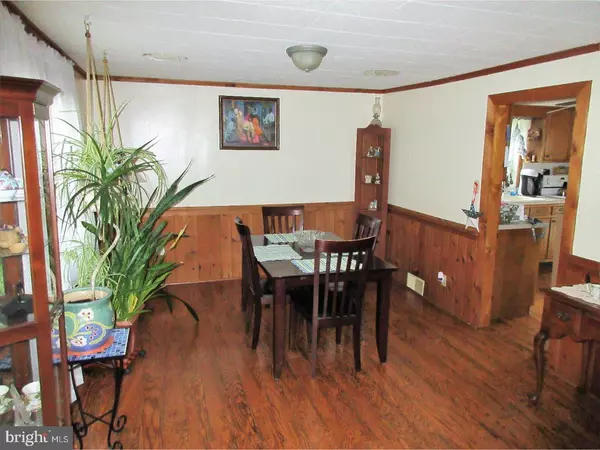$127,000
$140,000
9.3%For more information regarding the value of a property, please contact us for a free consultation.
3 Beds
2 Baths
1,164 SqFt
SOLD DATE : 11/01/2018
Key Details
Sold Price $127,000
Property Type Single Family Home
Sub Type Detached
Listing Status Sold
Purchase Type For Sale
Square Footage 1,164 sqft
Price per Sqft $109
Subdivision Golf Manor
MLS Listing ID 1001539586
Sold Date 11/01/18
Style Cape Cod
Bedrooms 3
Full Baths 1
Half Baths 1
HOA Y/N N
Abv Grd Liv Area 1,164
Originating Board TREND
Year Built 1945
Annual Tax Amount $3,476
Tax Year 2017
Lot Size 7,303 Sqft
Acres 0.17
Lot Dimensions 67X109
Property Description
3 bedroom, 1 1/2 bath cape cod with golf course views! Home has great curb appeal and a large backyard deck with attached screen house. Back yard completely fenced in with low-maintenance vinyl fencing for pets and little ones. Freshly painted dining room and living room. Hardwood floor in living room installed less than 1 year ago. New roof- 2014 with warranty, Hot water heater new in 2015, Furnace new in 2011 (last serviced 10/2017), chimney liner new in 2011. Conveniently located near Salem Community College, Del. Mem. Bridge, NJ Turnpike and 295. Schedule your appt. today!
Location
State NJ
County Salem
Area Carneys Point Twp (21702)
Zoning RES
Rooms
Other Rooms Living Room, Dining Room, Primary Bedroom, Bedroom 2, Kitchen, Bedroom 1
Interior
Interior Features Ceiling Fan(s), Kitchen - Eat-In
Hot Water Electric
Heating Oil, Forced Air
Cooling Central A/C
Flooring Wood, Fully Carpeted, Tile/Brick
Equipment Built-In Range, Oven - Self Cleaning, Dishwasher, Energy Efficient Appliances
Fireplace N
Appliance Built-In Range, Oven - Self Cleaning, Dishwasher, Energy Efficient Appliances
Heat Source Oil
Laundry Main Floor
Exterior
Exterior Feature Deck(s), Porch(es)
Garage Spaces 3.0
Utilities Available Cable TV
Water Access N
View Golf Course
Roof Type Pitched,Shingle
Accessibility None
Porch Deck(s), Porch(es)
Total Parking Spaces 3
Garage N
Building
Lot Description Level, Open, Front Yard, Rear Yard, SideYard(s)
Story 1.5
Sewer Public Sewer
Water Public
Architectural Style Cape Cod
Level or Stories 1.5
Additional Building Above Grade
New Construction N
Schools
Elementary Schools Lafayette-Pershing School
Middle Schools Penns Grove
High Schools Penns Grove
School District Penns Grove-Carneys Point Schools
Others
Senior Community No
Tax ID 02-00172-00006
Ownership Fee Simple
Acceptable Financing Conventional, VA, FHA 203(b), USDA
Listing Terms Conventional, VA, FHA 203(b), USDA
Financing Conventional,VA,FHA 203(b),USDA
Read Less Info
Want to know what your home might be worth? Contact us for a FREE valuation!

Our team is ready to help you sell your home for the highest possible price ASAP

Bought with Dawn Hess • Exit Homestead Realty Professi
GET MORE INFORMATION
REALTOR® | License ID: 1111154







