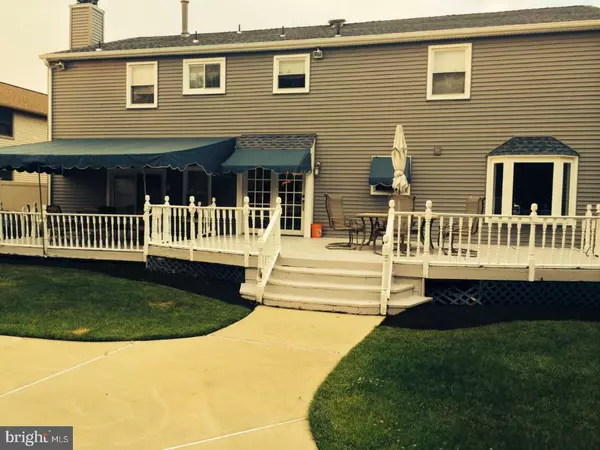$304,000
$309,000
1.6%For more information regarding the value of a property, please contact us for a free consultation.
4 Beds
3 Baths
2,954 SqFt
SOLD DATE : 10/15/2018
Key Details
Sold Price $304,000
Property Type Single Family Home
Sub Type Detached
Listing Status Sold
Purchase Type For Sale
Square Footage 2,954 sqft
Price per Sqft $102
Subdivision Margaux
MLS Listing ID 1000225992
Sold Date 10/15/18
Style Colonial
Bedrooms 4
Full Baths 2
Half Baths 1
HOA Y/N N
Abv Grd Liv Area 2,954
Originating Board TREND
Year Built 1988
Annual Tax Amount $10,323
Tax Year 2017
Lot Size 0.336 Acres
Acres 0.34
Lot Dimensions 0X0
Property Description
Enjoy everything West Deptford has to offer in this Beautiful Grand Guilford II Model home in Margaux. Not only does this home offer amazing street appeal, it offers plenty of square footage for a large or growing family. Upon entering the foyer, the focal points will be the gorgeous curved staircase and double doors leading off the foyer to the Living Room. This home features a generous floor plan with 4 large bedrooms, 2 1/2 baths & a huge family room. The remodeled kitchen offers magnificent cherry cabinetry with granite counter tops and newer stainless steel appliances. The double doors leading from the kitchen to the deck make entertaining a Dream Come True! Enjoy those beautiful Summer Days soaking up the sun in your breathtaking and spacious backyard with the recently renovated 25 x 50 inground pool- Great for entertaining! The backyard is surrounded by a privacy fence and backs to a common area for your recreation and relaxation. The oversized Master Bedroom features a dressing area with vanity, a large walk in closet and an extra large Master bath with a soaking tub and newer, beautifully tiled shower with a custom made frameless door. The Family Room boasts a Wood Burning Fireplace to add warmth and ambiance on those cool Fall and Winter nights. As an added bonus, there is a Gas burning Fireplace in the den for your warmth and enjoyment. Newer paint and carpeting with neutral colors allow for you to move right in. Front and Rear Awnings convey with sale. Exterior pictures were taken approximately 6 months ago during warmer temperatures. Enjoy the endless activities West Deptford has to offer at Westwood Country Club, Greenfields Swim Club and River Winds Community Center. Enjoy fine dining while overlooking the serene Delaware River from River Winds Restaurant. Convenient to Rt 295, Walt Whitman Bridge, Ben Franklin Bridge, Commodore Barry Bridge and Delaware Memorial Bridge. Don't miss this one! One Year Home Warranty!!!
Location
State NJ
County Gloucester
Area West Deptford Twp (20820)
Zoning RESID
Rooms
Other Rooms Living Room, Dining Room, Primary Bedroom, Bedroom 2, Bedroom 3, Kitchen, Family Room, Bedroom 1, Laundry, Other, Attic
Interior
Interior Features Primary Bath(s), Butlers Pantry, Ceiling Fan(s), Stain/Lead Glass, Sprinkler System, Stall Shower, Kitchen - Eat-In
Hot Water Natural Gas
Heating Gas, Forced Air
Cooling Central A/C
Fireplaces Number 2
Equipment Built-In Range, Oven - Self Cleaning, Dishwasher, Refrigerator, Disposal, Built-In Microwave
Fireplace Y
Appliance Built-In Range, Oven - Self Cleaning, Dishwasher, Refrigerator, Disposal, Built-In Microwave
Heat Source Natural Gas
Laundry Main Floor
Exterior
Exterior Feature Deck(s)
Garage Spaces 3.0
Fence Other
Pool In Ground
Utilities Available Cable TV
Water Access N
Roof Type Pitched,Shingle
Accessibility None
Porch Deck(s)
Total Parking Spaces 3
Garage N
Building
Lot Description Level, Open, Front Yard, Rear Yard, SideYard(s)
Story 2
Foundation Concrete Perimeter
Sewer Public Sewer
Water Public
Architectural Style Colonial
Level or Stories 2
Additional Building Above Grade
Structure Type 9'+ Ceilings
New Construction N
Schools
Middle Schools West Deptford
High Schools West Deptford
School District West Deptford Township Public Schools
Others
Senior Community No
Tax ID 20-00352 13-00004
Ownership Fee Simple
Security Features Security System
Acceptable Financing Conventional, VA, FHA 203(b)
Listing Terms Conventional, VA, FHA 203(b)
Financing Conventional,VA,FHA 203(b)
Read Less Info
Want to know what your home might be worth? Contact us for a FREE valuation!

Our team is ready to help you sell your home for the highest possible price ASAP

Bought with William Mercogliano III • RE/MAX Preferred - Mullica Hill
GET MORE INFORMATION

REALTOR® | License ID: 1111154







