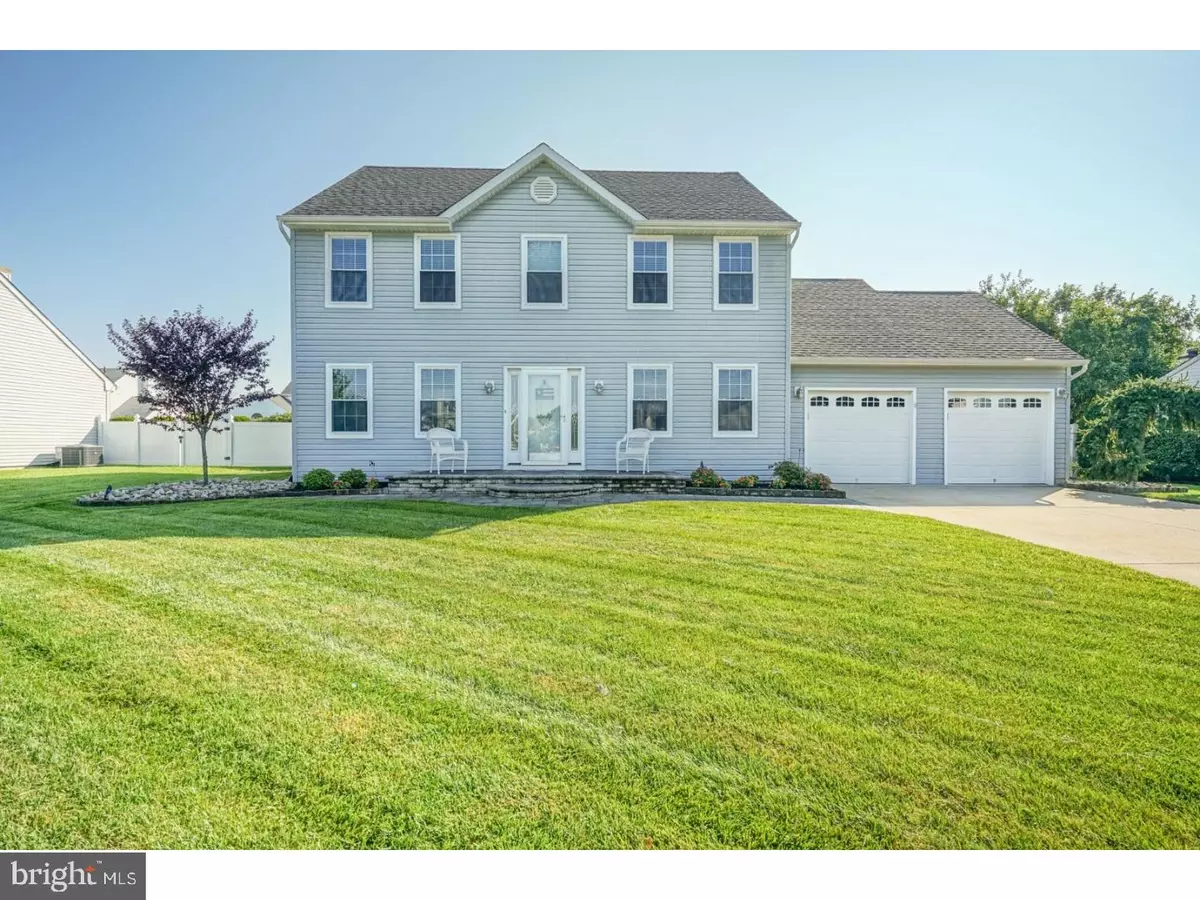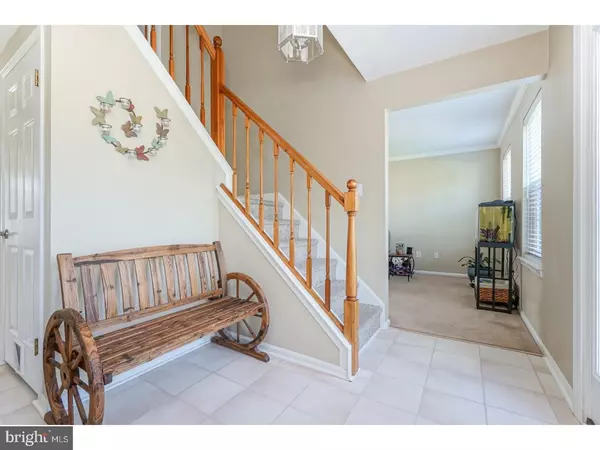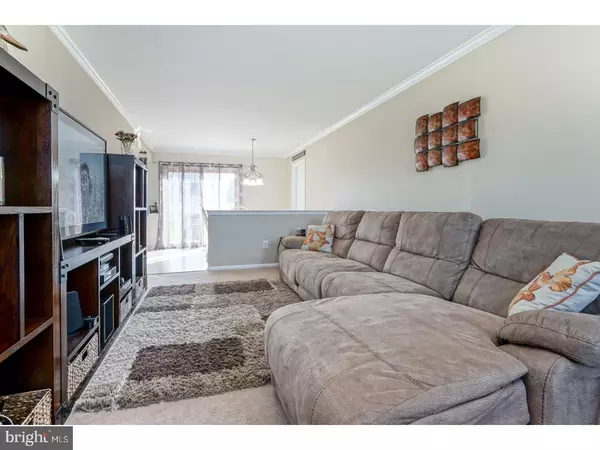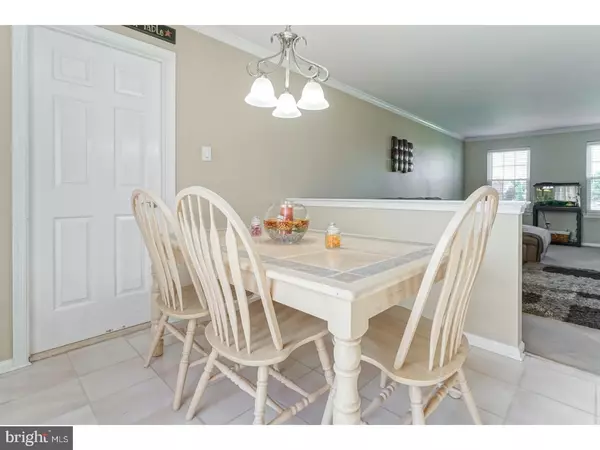$250,500
$247,900
1.0%For more information regarding the value of a property, please contact us for a free consultation.
3 Beds
3 Baths
1,936 SqFt
SOLD DATE : 10/10/2018
Key Details
Sold Price $250,500
Property Type Single Family Home
Sub Type Detached
Listing Status Sold
Purchase Type For Sale
Square Footage 1,936 sqft
Price per Sqft $129
Subdivision Mulberry Station
MLS Listing ID 1002250756
Sold Date 10/10/18
Style Colonial
Bedrooms 3
Full Baths 2
Half Baths 1
HOA Y/N N
Abv Grd Liv Area 1,936
Originating Board TREND
Year Built 1990
Annual Tax Amount $8,225
Tax Year 2017
Lot Size 10,000 Sqft
Acres 0.23
Lot Dimensions 80X125
Property Description
Welcome home to this meticulously maintained 3-4 bedroom colonial home. This professionally landscaped home draws you in with curb appeal featuring stunning hardscaped walkway lined with lights. Enter into the foyer onto neutral maintenance free flooring. To the right, the family room which offers neutral paint and carpet provides an open concept flow into the dining section of the eat-in kitchen. The spacious eat-in kitchen includes an abundance of bright white cabinetry in convenient u-shaped layout topped with black granite counters and accented by unique tile backsplash and stainless steel appliances. Continue through the kitchen into the formal dining room which has convenient access to both the kitchen and formal living room which can be found back at the front of the home. A half bathroom and laundry/mud room with garage access complete the main level. Upstairs, the master suite has everything you've ever wished for! Plenty of space, stunning floors and neutral paint, TWO walk-in closets and a beautiful, private master bath with gorgeous wood look tile surrounding the tub. Two additional bedrooms as well as an office (currently utilized as 4th bedroom without closet)can be found down the hall as well as the guest bathroom which is tastefully done in neutral tones with updated vanity topped in granite! Down to the unfinished basement, you have endless opportunity. Currently, it makes for a marvelous amount of storage but could very easily be finished into added living space if desired. You may enjoy that project as there is nothing else to do in this home but enjoy! The spacious patio out back is a great place to kick back and relax. Fully fenced back yard keeps everyone and everything in the yard! One Year Home Warranty for added peace of mind but multitude of updates over the year such as roof in 2009, High efficiency gas heater, A/C & Water Heater all updated in 2012. This home is a must see! Don't Delay!
Location
State NJ
County Camden
Area Gloucester Twp (20415)
Zoning RESID
Rooms
Other Rooms Living Room, Dining Room, Primary Bedroom, Bedroom 2, Kitchen, Family Room, Bedroom 1, Laundry, Attic
Basement Full, Unfinished
Interior
Interior Features Primary Bath(s), Ceiling Fan(s), Sprinkler System, Kitchen - Eat-In
Hot Water Natural Gas
Heating Gas, Forced Air
Cooling Central A/C
Flooring Fully Carpeted, Vinyl, Tile/Brick
Equipment Built-In Range, Oven - Self Cleaning, Dishwasher, Disposal, Built-In Microwave
Fireplace N
Window Features Replacement
Appliance Built-In Range, Oven - Self Cleaning, Dishwasher, Disposal, Built-In Microwave
Heat Source Natural Gas
Laundry Main Floor
Exterior
Exterior Feature Patio(s)
Garage Spaces 5.0
Fence Other
Utilities Available Cable TV
Water Access N
Roof Type Pitched,Shingle
Accessibility None
Porch Patio(s)
Attached Garage 2
Total Parking Spaces 5
Garage Y
Building
Lot Description Front Yard, Rear Yard
Story 2
Foundation Concrete Perimeter
Sewer Public Sewer
Water Public
Architectural Style Colonial
Level or Stories 2
Additional Building Above Grade
New Construction N
Schools
High Schools Timber Creek
School District Black Horse Pike Regional Schools
Others
Senior Community No
Tax ID 15-21004-00014
Ownership Fee Simple
Acceptable Financing Conventional, VA, FHA 203(b)
Listing Terms Conventional, VA, FHA 203(b)
Financing Conventional,VA,FHA 203(b)
Read Less Info
Want to know what your home might be worth? Contact us for a FREE valuation!

Our team is ready to help you sell your home for the highest possible price ASAP

Bought with Lisa Flick • HomeSmart First Advantage Realty
GET MORE INFORMATION
REALTOR® | License ID: 1111154







