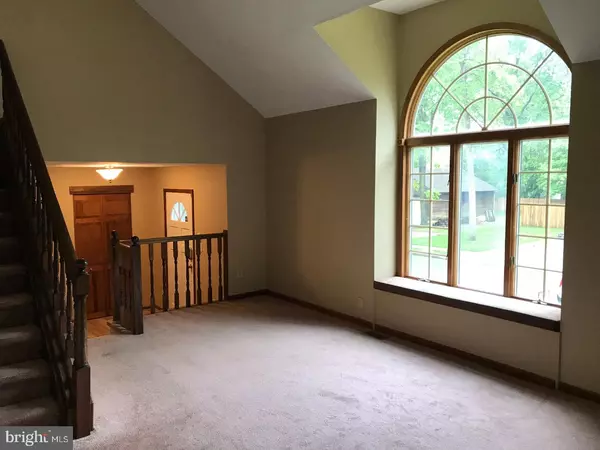$245,000
$247,900
1.2%For more information regarding the value of a property, please contact us for a free consultation.
4 Beds
3 Baths
2,559 SqFt
SOLD DATE : 09/28/2018
Key Details
Sold Price $245,000
Property Type Single Family Home
Sub Type Detached
Listing Status Sold
Purchase Type For Sale
Square Footage 2,559 sqft
Price per Sqft $95
Subdivision Colonial Manor
MLS Listing ID 1000413390
Sold Date 09/28/18
Style Colonial
Bedrooms 4
Full Baths 2
Half Baths 1
HOA Y/N N
Abv Grd Liv Area 2,559
Originating Board TREND
Year Built 1987
Annual Tax Amount $7,710
Tax Year 2017
Lot Size 0.325 Acres
Acres 0.32
Lot Dimensions 128X100
Property Description
LARGE - SPACIOUS WEST DEPTFORD COLONIAL is available for YOU!! This 4 BR/2.5 BA home boasts new hardwood flooring in foyer, KIT, 1/2 BA and complete home has been freshly painted in neutral colors for you. Newer dual zoned heat (Coleman), AC & HW (Rhem). Your LR features large half-moon window seat, w/vaulted ceiling. The KIT work area hosts lovely oak cabinetry w/ large pull out pantry, tasteful recessed lighting and plenty of counter space; a Anderson Bay window will let in the light at your eating area. French doors lead to TREX deck w/white vinyl railing - great place to bar-b-que! The formal DR w/chandelier has original wood flooring. Generous sunken FR shows gas burning fireplace, high efficiency FP w/tile touches and oak mantle, for those cold nights! Access 2nd deck from FR! Fourth BR on lower level c/b utilized as office. Your master BR includes corner windows, w/a large walk-in closet (shelving), private dressing area w/sink and closet, and the master BA (stall shower, whirlpool tub w/tile back splash/floor & granite sink) - unwind in peace! Anderson windows and solid 6 panel doors throughout! The extra large unfinished basement 2 tier includes a large storage room w/shelving and a work area for the hobbyist, w/a walkout for convenience. Crawl space available for additional storage. The extra long shed will complete your storage needs. We are nestled on a large lot that is partially fenced in rear for privacy. One of the largest homes in the West Deptford , we are convenient to major area roadways,295 highway, shopping and great schools! Riverwinds accessibility is like being on vacation all year long! Why not pay us a visit and see what we have to offer ... YOU?!! MOTIVATED SELLERS!!!
Location
State NJ
County Gloucester
Area West Deptford Twp (20820)
Zoning RES
Rooms
Other Rooms Living Room, Dining Room, Primary Bedroom, Bedroom 2, Bedroom 3, Kitchen, Family Room, Bedroom 1, Laundry, Other, Attic
Basement Full, Unfinished, Outside Entrance
Interior
Interior Features Primary Bath(s), Butlers Pantry, Ceiling Fan(s), Stall Shower, Kitchen - Eat-In
Hot Water Natural Gas
Heating Gas, Forced Air, Energy Star Heating System
Cooling Central A/C
Flooring Wood, Fully Carpeted, Vinyl, Tile/Brick
Fireplaces Number 1
Fireplaces Type Gas/Propane
Equipment Built-In Range, Disposal, Energy Efficient Appliances
Fireplace Y
Window Features Bay/Bow,Energy Efficient
Appliance Built-In Range, Disposal, Energy Efficient Appliances
Heat Source Natural Gas
Laundry Lower Floor
Exterior
Exterior Feature Deck(s)
Garage Spaces 3.0
Fence Other
Utilities Available Cable TV
Water Access N
Roof Type Pitched,Shingle
Accessibility None
Porch Deck(s)
Total Parking Spaces 3
Garage N
Building
Lot Description Level, Open, Front Yard, Rear Yard, SideYard(s)
Story 2
Foundation Brick/Mortar
Sewer Public Sewer
Water Public
Architectural Style Colonial
Level or Stories 2
Additional Building Above Grade
Structure Type Cathedral Ceilings,9'+ Ceilings
New Construction N
Schools
Middle Schools West Deptford
High Schools West Deptford
School District West Deptford Township Public Schools
Others
Senior Community No
Tax ID 20-00181-00026
Ownership Fee Simple
Security Features Security System
Acceptable Financing Conventional, VA, FHA 203(b)
Listing Terms Conventional, VA, FHA 203(b)
Financing Conventional,VA,FHA 203(b)
Read Less Info
Want to know what your home might be worth? Contact us for a FREE valuation!

Our team is ready to help you sell your home for the highest possible price ASAP

Bought with Lori A Walton • Century 21 Alliance-Moorestown
GET MORE INFORMATION

REALTOR® | License ID: 1111154







