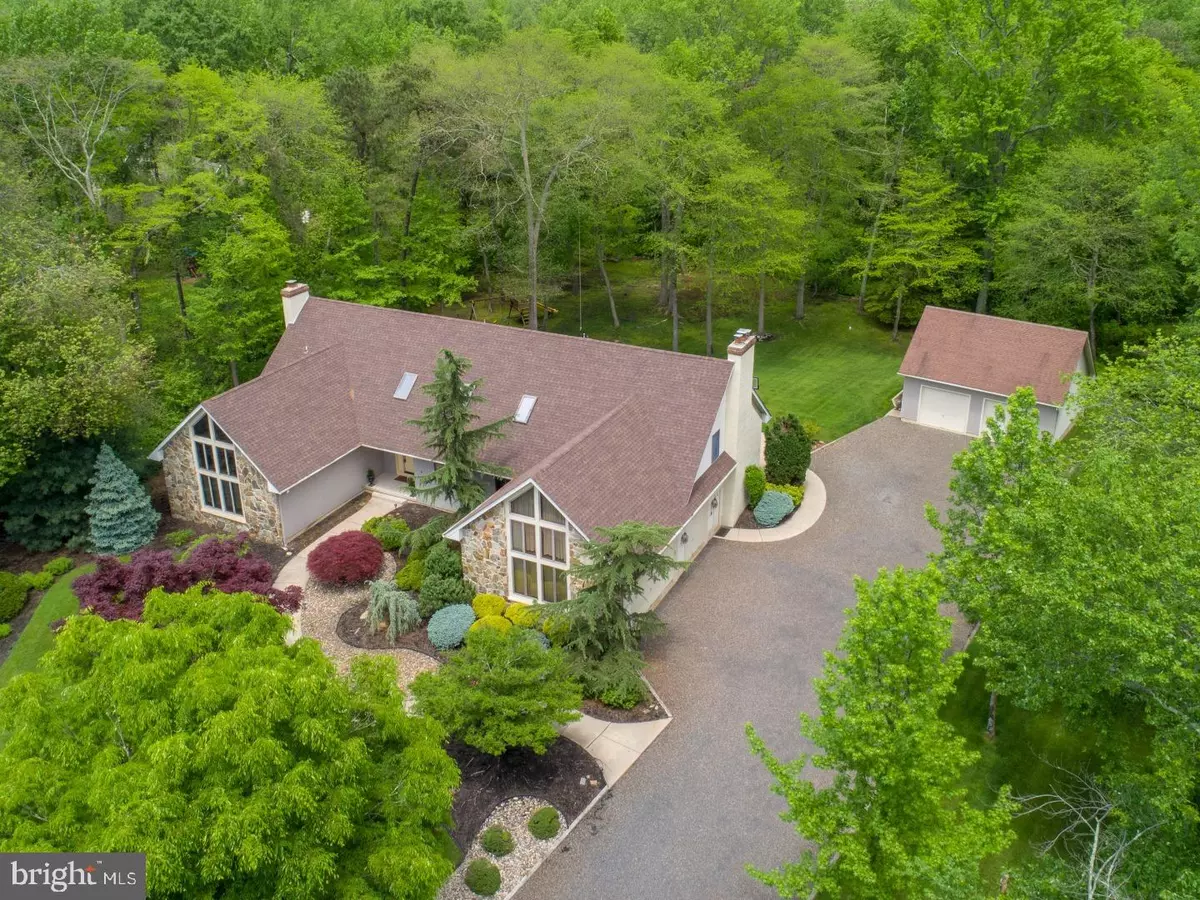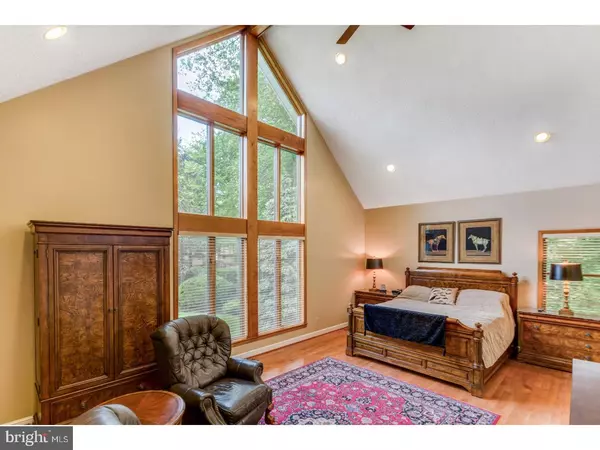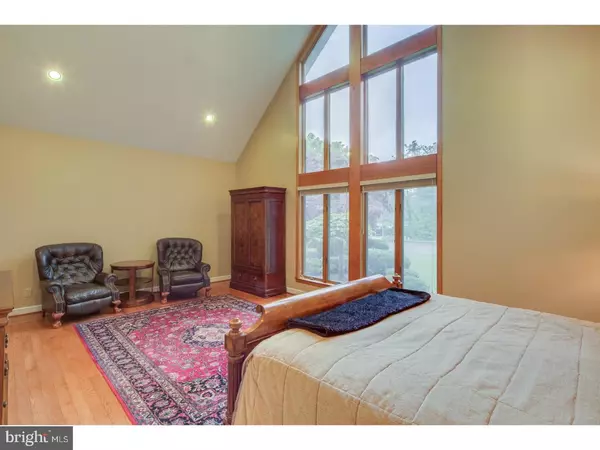$510,000
$529,000
3.6%For more information regarding the value of a property, please contact us for a free consultation.
5 Beds
3 Baths
4,999 SqFt
SOLD DATE : 09/28/2018
Key Details
Sold Price $510,000
Property Type Single Family Home
Sub Type Detached
Listing Status Sold
Purchase Type For Sale
Square Footage 4,999 sqft
Price per Sqft $102
Subdivision Kings Grant
MLS Listing ID 1001577766
Sold Date 09/28/18
Style Contemporary
Bedrooms 5
Full Baths 2
Half Baths 1
HOA Fees $27/ann
HOA Y/N Y
Abv Grd Liv Area 4,999
Originating Board TREND
Year Built 1989
Annual Tax Amount $16,677
Tax Year 2017
Lot Size 1.080 Acres
Acres 1.08
Lot Dimensions 200 X 300 IRR
Property Description
An Entertainer's Dream is the best way to describe this custom one-of-a-kind property in the highly desirable Kings Grant community. This is the largest model currently available and offers a spacious, open floor plan of 5,000+ sq. ft. of finished living space and an additional 2,900 sq. ft. downstairs in the walk-out basement. Meander the walkway of the meticulously landscaped grounds to the lovely Double Door Entry. Soaring ceilings invite you into the Grand Foyer and leave you wanting to see more. The main level offers a Formal Living Room with Fireplace which overlooks the Sun Drenched Sunroom with vaulted ceiling and Skylights. The Formal Dining Room is spacious and can accommodate a good amount of furniture and seating. A large open Eat-In Kitchen has lots of cabinetry and beautiful Granite Counters along with a work space, and this overlooks the Family Room with cathedral ceiling and Stone Fireplace. A coveted feature of this home is the huge Main Floor Master Bedroom EnSuite with fantastic windows expanding up to the peak of the cathedral ceiling, an updated Master Bath including a mirrored Vanity area, Soaking Tub, Stall Shower and Double Sinks. There is also a convenient Home Office, Laundry Room and Half Bath on this level. Upstairs does not disappoint with the loft-style Game Room now housing a pool table. An unexpected hidden gem is the amazing Theatre Room for your viewing pleasure which has multiple levels for stadium-like seating. There are also four good-size Bedrooms and a Full Bath. The walk-out basement is a massive area and could be finished for even more living space. There is a 3.5 car Attached Garage and an additional 2-Car Detached Garage nestled on a wooded 1+ Acre Lot. Off of the kitchen you can enjoy the expansive covered porch which overlooks the sprawling yard and the woods. Additional features to note include 3-Zone Heat & A/C, Central Vacuum, Newer Roof, Anderson Windows, Newer Appliances, exquisite Landscaping with Well Water Irrigation and so much more. So much home for a wonderful price! Call today before this one gets away!
Location
State NJ
County Burlington
Area Evesham Twp (20313)
Zoning RD-1
Rooms
Other Rooms Living Room, Dining Room, Primary Bedroom, Bedroom 2, Bedroom 3, Kitchen, Family Room, Bedroom 1, Laundry, Other
Basement Full, Unfinished, Outside Entrance
Interior
Interior Features Kitchen - Island, Butlers Pantry, Skylight(s), Ceiling Fan(s), Attic/House Fan, Sprinkler System, Exposed Beams, Kitchen - Eat-In
Hot Water Natural Gas
Heating Gas
Cooling Central A/C
Flooring Wood, Tile/Brick
Fireplaces Number 2
Fireplaces Type Brick, Marble
Equipment Cooktop, Oven - Wall
Fireplace Y
Appliance Cooktop, Oven - Wall
Heat Source Natural Gas
Laundry Main Floor
Exterior
Exterior Feature Patio(s)
Parking Features Garage Door Opener
Garage Spaces 7.0
Utilities Available Cable TV
Amenities Available Swimming Pool
Water Access N
Roof Type Pitched
Accessibility None
Porch Patio(s)
Total Parking Spaces 7
Garage Y
Building
Lot Description Trees/Wooded, Front Yard, Rear Yard
Story 2
Foundation Stone, Brick/Mortar
Sewer Public Sewer
Water Public
Architectural Style Contemporary
Level or Stories 2
Additional Building Above Grade
Structure Type Cathedral Ceilings,9'+ Ceilings
New Construction N
Schools
School District Evesham Township
Others
HOA Fee Include Pool(s)
Senior Community No
Tax ID 13-00051 01-00019 01
Ownership Fee Simple
Acceptable Financing Conventional, VA, FHA 203(b)
Listing Terms Conventional, VA, FHA 203(b)
Financing Conventional,VA,FHA 203(b)
Read Less Info
Want to know what your home might be worth? Contact us for a FREE valuation!

Our team is ready to help you sell your home for the highest possible price ASAP

Bought with Laura J Ciocco • Keller Williams Realty - Cherry Hill
GET MORE INFORMATION
REALTOR® | License ID: 1111154







