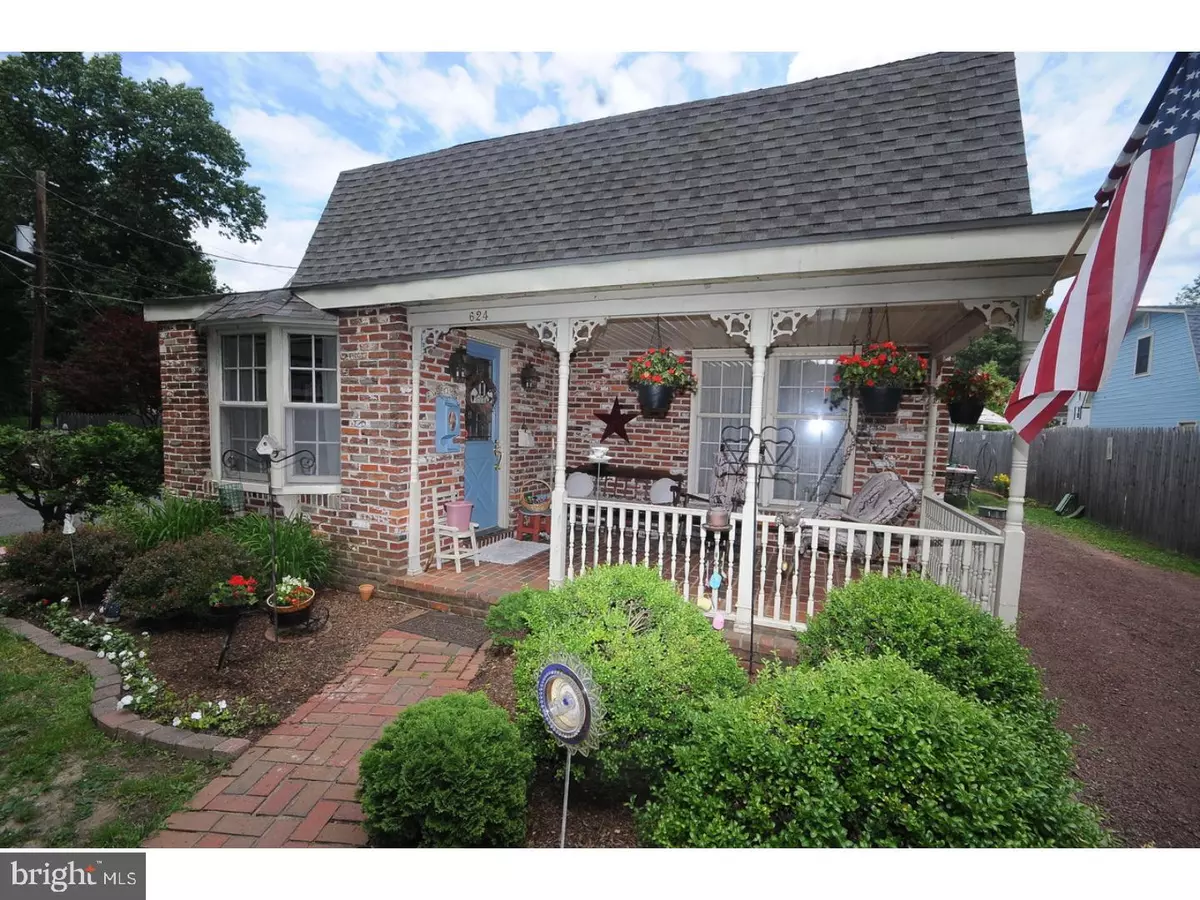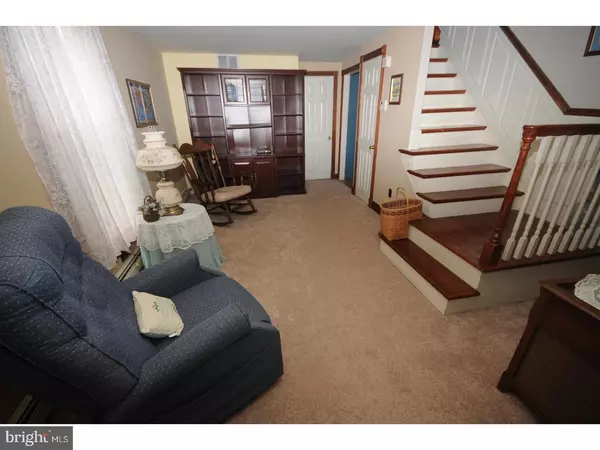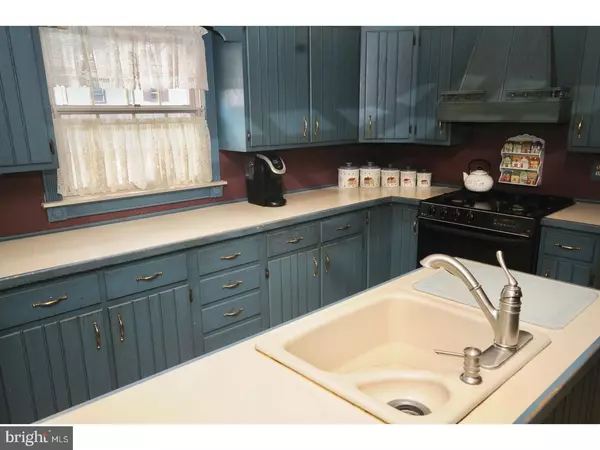$212,000
$219,900
3.6%For more information regarding the value of a property, please contact us for a free consultation.
4 Beds
3 Baths
1,949 SqFt
SOLD DATE : 09/28/2018
Key Details
Sold Price $212,000
Property Type Single Family Home
Sub Type Detached
Listing Status Sold
Purchase Type For Sale
Square Footage 1,949 sqft
Price per Sqft $108
Subdivision None Available
MLS Listing ID 1001924250
Sold Date 09/28/18
Style Other
Bedrooms 4
Full Baths 2
Half Baths 1
HOA Y/N N
Abv Grd Liv Area 1,949
Originating Board TREND
Year Built 1929
Annual Tax Amount $5,413
Tax Year 2017
Lot Size 3,600 Sqft
Acres 0.08
Lot Dimensions 40X90
Property Description
Cute as a button from the outside in! This 1900+ square foot 4 bedroom, 2 1/2 bath home is not your typical cookie-cutter design, and offers unique rooms throughout. The front brick walkway that leads to the spacious, roofed porch says sit down, relax, unwind. The entry offers substantial space for seating to take off your shoes and drop your keys. The natural sunlit room adds charm at your main entry. Enter to the living room and notice the beautiful wood stairway to your upper floor, with crafted moulding along the wall. The great flow pattern allows entry to the formal dining room from the living room or the kitchen, making this functional for entertaining guests. You will be in awe with the amount of cabinetry found in this large eat-in kitchen, with a functional working island. There is a spacious eat-in area with natural lighting that makes the kitchen so inviting. The half wall separating the kitchen to the family room creates the open feeling most home owners desire. The wood burning brick fireplace and open wood beams add charm and ambiance to the package. Side door entry even offers a foyer/mudroom space for coats, and leads to the laundry room, half bath and HVAC utility room with gas furnace. Three zone heat makes this home very economical, and central AC is always a plus. Upper floor offers two step down bedrooms, one with hardwood flooring. Three bedrooms are situated toward the front of the house, while the master bedroom to the rear offers a large walk-in closet and additional closet space, as well. There is a master bathroom, which has new ceramic tiled floors, now in the process of completion. Master bathroom includes enough space for a double sink vanity, a corner shower and a whirlpool tub. Colors may not be your choice, but can always be changed after your occupancy. No basement, but large concrete floor crawlspace with Bilco door access. Rear yard is partially fenced for privacy, and has a nice deck off of the sliding doors from family room. The long driveway provides off-street, private parking. All appliances included and 1 Year Home Warranty for peace of mind. Do not miss your opportunity to see this adorable home. Location is great for commuters and River line train station located in town. Purchase no money down USDA loan program, if qualified. A nicer, more unique home is hard to find. Florence Township-a great place to live!
Location
State NJ
County Burlington
Area Florence Twp (20315)
Zoning RES
Rooms
Other Rooms Living Room, Dining Room, Primary Bedroom, Bedroom 2, Bedroom 3, Kitchen, Family Room, Bedroom 1, Laundry, Other, Attic
Interior
Interior Features Primary Bath(s), Kitchen - Island, Ceiling Fan(s), Kitchen - Eat-In
Hot Water Natural Gas
Heating Gas, Hot Water
Cooling Central A/C
Flooring Wood, Vinyl
Fireplaces Number 1
Fireplaces Type Brick
Fireplace Y
Heat Source Natural Gas
Laundry Main Floor
Exterior
Exterior Feature Deck(s), Porch(es)
Water Access N
Roof Type Pitched
Accessibility None
Porch Deck(s), Porch(es)
Garage N
Building
Story 2
Foundation Slab
Sewer Public Sewer
Water Public
Architectural Style Other
Level or Stories 2
Additional Building Above Grade
New Construction N
Schools
Elementary Schools Roebling School
High Schools Florence Township Memorial
School District Florence Township Public Schools
Others
Senior Community No
Tax ID 15-00099-00013
Ownership Fee Simple
Acceptable Financing Conventional, VA, FHA 203(b), USDA
Listing Terms Conventional, VA, FHA 203(b), USDA
Financing Conventional,VA,FHA 203(b),USDA
Read Less Info
Want to know what your home might be worth? Contact us for a FREE valuation!

Our team is ready to help you sell your home for the highest possible price ASAP

Bought with Sharon A Brice • Keller Williams Realty - Medford
GET MORE INFORMATION
REALTOR® | License ID: 1111154







