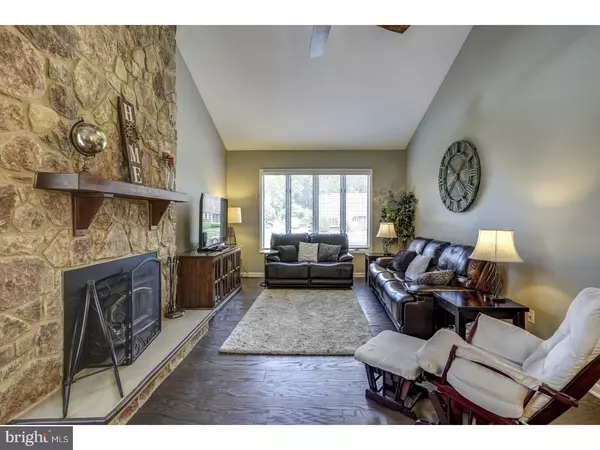$305,000
$309,900
1.6%For more information regarding the value of a property, please contact us for a free consultation.
3 Beds
3 Baths
1,976 SqFt
SOLD DATE : 09/14/2018
Key Details
Sold Price $305,000
Property Type Single Family Home
Sub Type Detached
Listing Status Sold
Purchase Type For Sale
Square Footage 1,976 sqft
Price per Sqft $154
Subdivision None Available
MLS Listing ID 1002109948
Sold Date 09/14/18
Style Contemporary
Bedrooms 3
Full Baths 2
Half Baths 1
HOA Y/N N
Abv Grd Liv Area 1,976
Originating Board TREND
Year Built 1987
Annual Tax Amount $8,464
Tax Year 2017
Lot Size 0.294 Acres
Acres 0.29
Lot Dimensions 80X156 IRREG
Property Description
All UPDATED CUSTOM BUILT Contemporary Home situated on a CUL-DE-SAC with all custom built homes in desirable West Deptford Twp! Great curb appeal, stone front, horseshoe driveway and EP Henry entry. Step in through the double door into the two-story foyer lined with Andersen casement windows for lots of natural light. Living Room boasts Cathedral Ceiling and floor to ceiling Texas Cork Stone Fireplace with wood-burning insert. Kitchen has been all updated with stainless steel appliances, granite overlay countertop and features a breakfast room with a large bay window overlooking the private backyard. Adjacent formal Dining Room currently being used as an office. Kitchen is opened into the Family Room with Andersen sliding door leading onto the maintenance free Trex deck. Beautiful dark engineered hardwood flooring throughout the main level. Main floor laundry room for your convenience leads into the 2-car attached garage with plenty of storage space. Master Bedroom Suite looks like a beautiful retreat and has a Walk-in Closet and its own private Bath with brand new double vanity, marble counter and ceramic tile floor. Second Floor conclude two other spacious bedroom and a hall Bath featuring a corner vanity and brand new "hardwood look" tile floor. Property is freshly painted with neutral colors. FULL BASEMENT with high 9 ft ceiling is just waiting to be finished. The property is located near area shopping and entertainment with easy access to local Hwys and Bridges (Rt.295, 42, 55, Walt Whitman, Ben Franklin and Commodore Barry bridges) for convenient commute to Philadelphia or Wilmington. This home will not last! Make your appointment today!
Location
State NJ
County Gloucester
Area West Deptford Twp (20820)
Zoning RES
Rooms
Other Rooms Living Room, Dining Room, Primary Bedroom, Bedroom 2, Kitchen, Family Room, Bedroom 1, Laundry, Other, Attic
Basement Full, Unfinished
Interior
Interior Features Primary Bath(s), Butlers Pantry, Ceiling Fan(s), Attic/House Fan, Wood Stove, Dining Area
Hot Water Natural Gas
Heating Gas, Forced Air
Cooling Central A/C
Flooring Wood, Fully Carpeted, Tile/Brick
Fireplaces Number 1
Fireplaces Type Stone
Equipment Built-In Range, Dishwasher, Disposal, Built-In Microwave
Fireplace Y
Window Features Bay/Bow
Appliance Built-In Range, Dishwasher, Disposal, Built-In Microwave
Heat Source Natural Gas
Laundry Main Floor
Exterior
Exterior Feature Deck(s)
Garage Spaces 5.0
Fence Other
Utilities Available Cable TV
Water Access N
Roof Type Pitched,Shingle
Accessibility None
Porch Deck(s)
Attached Garage 2
Total Parking Spaces 5
Garage Y
Building
Lot Description Cul-de-sac, Irregular, Level, Front Yard, Rear Yard, SideYard(s)
Story 2
Foundation Brick/Mortar
Sewer Public Sewer
Water Public
Architectural Style Contemporary
Level or Stories 2
Additional Building Above Grade
Structure Type Cathedral Ceilings
New Construction N
Schools
Middle Schools West Deptford
High Schools West Deptford
School District West Deptford Township Public Schools
Others
Senior Community No
Tax ID 20-00352 06-00020 09
Ownership Fee Simple
Acceptable Financing Conventional, VA, FHA 203(b)
Listing Terms Conventional, VA, FHA 203(b)
Financing Conventional,VA,FHA 203(b)
Read Less Info
Want to know what your home might be worth? Contact us for a FREE valuation!

Our team is ready to help you sell your home for the highest possible price ASAP

Bought with Nicole Miccoli • Keller Williams Realty - Cherry Hill
GET MORE INFORMATION

REALTOR® | License ID: 1111154







