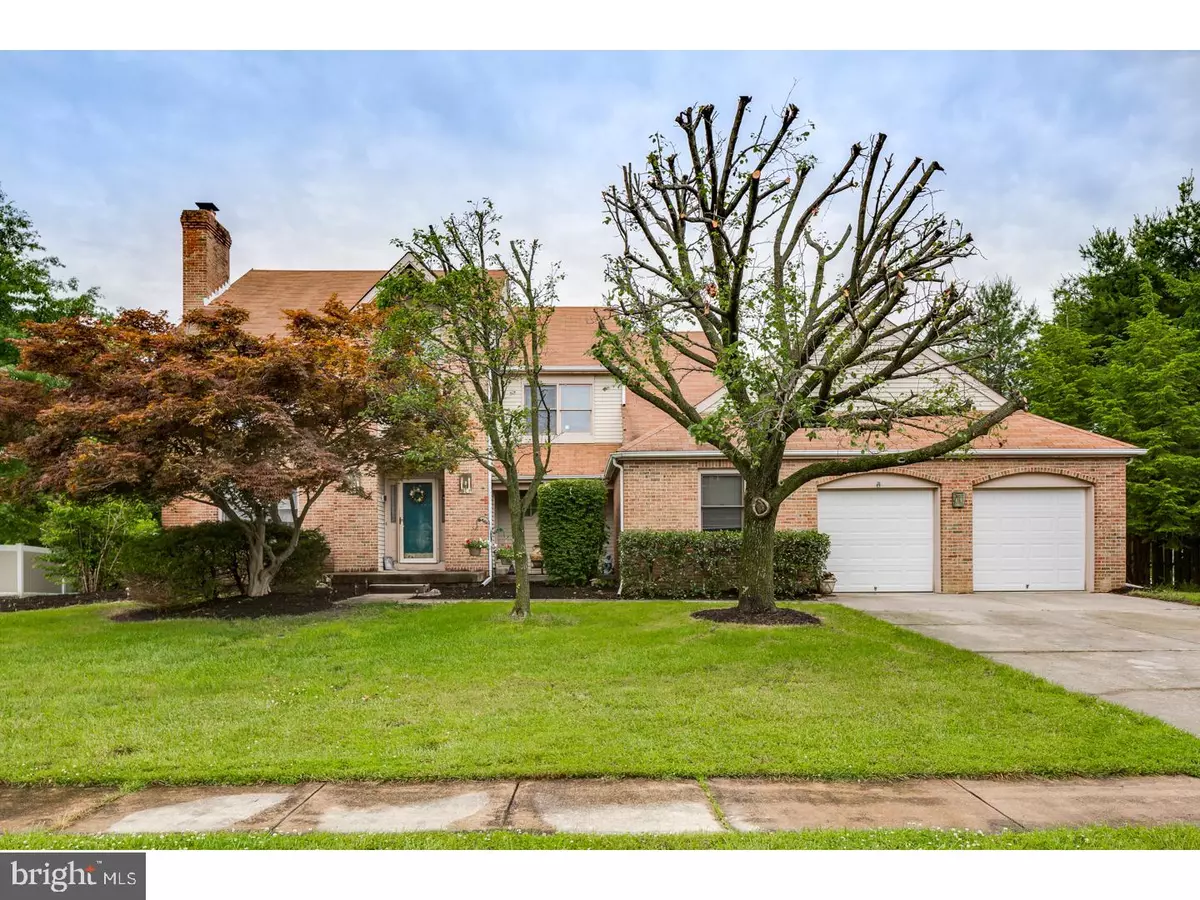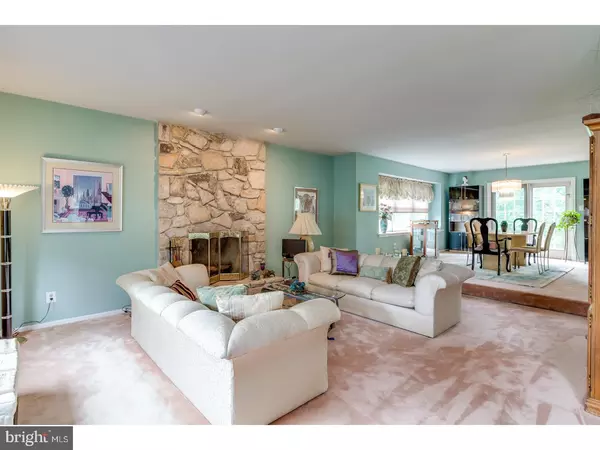$350,000
$370,000
5.4%For more information regarding the value of a property, please contact us for a free consultation.
4 Beds
3 Baths
2,867 SqFt
SOLD DATE : 09/12/2018
Key Details
Sold Price $350,000
Property Type Single Family Home
Sub Type Detached
Listing Status Sold
Purchase Type For Sale
Square Footage 2,867 sqft
Price per Sqft $122
Subdivision Chamonix
MLS Listing ID 1001824580
Sold Date 09/12/18
Style Colonial,Contemporary
Bedrooms 4
Full Baths 2
Half Baths 1
HOA Y/N N
Abv Grd Liv Area 2,867
Originating Board TREND
Year Built 1988
Annual Tax Amount $11,555
Tax Year 2017
Lot Size 0.611 Acres
Acres 0.61
Lot Dimensions 133X200
Property Description
NEW PRICE!!! Vacation at home this summer in the beautiful neighborhood of Chamonix located in Mt. Laurel. This stately brick home offers a grand 2-story foyer, 4 bedrooms, 2.5 baths, living room with stone fireplace, updated kitchen includes 2 pantries and a sun-lit breakfast room with new hardwood floors that overlooks the backyard oasis. Spacious, cozy family room with wet-bar combined with 1st floor study that has new carpet presents a fabulous open floor plan. Master bedroom suite with lovely sitting room, dressing area, walk-in closet and full bath comes complete with stall shower and jacuzzi soaking tub. Additional 3 bedrooms have been freshly painted with a warm gray and offer ample walk-in closet space. Convenient upper level laundry area and freshly painted hall bath with double sinks finish off the upstairs. Indulge by relaxing poolside or take a swim in the in-ground pool with new liner, private fenced yard, shed and 2 car garage makes this the perfect home for entertaining! One year 2-10 Home Warranty Included!
Location
State NJ
County Burlington
Area Mount Laurel Twp (20324)
Zoning RES
Rooms
Other Rooms Living Room, Dining Room, Primary Bedroom, Bedroom 2, Bedroom 3, Kitchen, Family Room, Bedroom 1, Other, Attic
Interior
Interior Features Primary Bath(s), Butlers Pantry, Skylight(s), Ceiling Fan(s), Sprinkler System, Wet/Dry Bar, Stall Shower, Kitchen - Eat-In
Hot Water Natural Gas
Heating Gas, Zoned
Cooling Central A/C
Flooring Wood, Fully Carpeted, Tile/Brick
Fireplaces Number 1
Fireplaces Type Stone
Equipment Built-In Range, Dishwasher, Disposal, Built-In Microwave
Fireplace Y
Appliance Built-In Range, Dishwasher, Disposal, Built-In Microwave
Heat Source Natural Gas
Laundry Upper Floor
Exterior
Exterior Feature Deck(s)
Parking Features Inside Access
Garage Spaces 5.0
Fence Other
Pool In Ground
Utilities Available Cable TV
Water Access N
Roof Type Shingle
Accessibility None
Porch Deck(s)
Attached Garage 2
Total Parking Spaces 5
Garage Y
Building
Lot Description Front Yard, Rear Yard
Story 2
Sewer Public Sewer
Water Public
Architectural Style Colonial, Contemporary
Level or Stories 2
Additional Building Above Grade
Structure Type Cathedral Ceilings,High
New Construction N
Schools
Elementary Schools Hillside
Middle Schools Thomas E. Harrington
School District Mount Laurel Township Public Schools
Others
Senior Community No
Tax ID 24-01007 03-00035
Ownership Fee Simple
Security Features Security System
Read Less Info
Want to know what your home might be worth? Contact us for a FREE valuation!

Our team is ready to help you sell your home for the highest possible price ASAP

Bought with Heidi R. Rarich • Long & Foster Real Estate, Inc.
GET MORE INFORMATION

REALTOR® | License ID: 1111154







