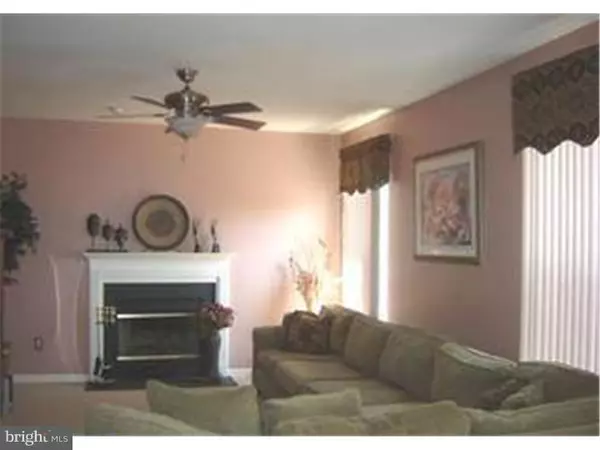$285,000
$300,000
5.0%For more information regarding the value of a property, please contact us for a free consultation.
4 Beds
3 Baths
2,476 SqFt
SOLD DATE : 07/07/2016
Key Details
Sold Price $285,000
Property Type Single Family Home
Sub Type Detached
Listing Status Sold
Purchase Type For Sale
Square Footage 2,476 sqft
Price per Sqft $115
Subdivision Steeplechase
MLS Listing ID 1002977858
Sold Date 07/07/16
Style Colonial
Bedrooms 4
Full Baths 2
Half Baths 1
HOA Y/N N
Abv Grd Liv Area 2,476
Originating Board TREND
Year Built 1999
Annual Tax Amount $9,286
Tax Year 2015
Lot Size 9,600 Sqft
Acres 0.22
Lot Dimensions 80X120
Property Description
Spectacular describes this home!!! The best value in the neighborhood! This Bainbridge model is situated on a premium lot in the sought-after community of Steeplechase. The meticulous carpeted lawn and professionally paved walkway offers great curb appeal. Elegant entry foyer with hardwood floors, gracious formal living room with 9' ceilings and dining room with bay window, crown and chair molding providing true elegance. This home features 4 bedrooms, 2.5 baths, an oversized eat-in kitchen with center island and recess lighting, adjacent family room with fireplace. Enjoy breakfast in the morning room which provides access to the rear deck with a Newer Electric Sunsetter Awning, with a spectacular view of the backyard. Master suite offers WIC, soaking tub and a cozy sitting area. Endless possibilities await you in the full, unfinished basement, plumbing for full bathroom already installed to get you on your way. This Home is a True 10!!!
Location
State NJ
County Burlington
Area Burlington Twp (20306)
Zoning R-12
Rooms
Other Rooms Living Room, Dining Room, Primary Bedroom, Bedroom 2, Bedroom 3, Kitchen, Family Room, Bedroom 1, Laundry, Other
Basement Full, Unfinished
Interior
Interior Features Primary Bath(s), Kitchen - Island, Butlers Pantry, Skylight(s), Stall Shower, Dining Area
Hot Water Natural Gas
Heating Gas, Hot Water
Cooling Central A/C
Flooring Wood, Fully Carpeted
Fireplaces Number 1
Equipment Cooktop, Built-In Range, Oven - Self Cleaning
Fireplace Y
Window Features Bay/Bow
Appliance Cooktop, Built-In Range, Oven - Self Cleaning
Heat Source Natural Gas
Laundry Main Floor
Exterior
Exterior Feature Deck(s), Porch(es)
Garage Spaces 4.0
Utilities Available Cable TV
Water Access N
Roof Type Pitched
Accessibility None
Porch Deck(s), Porch(es)
Attached Garage 2
Total Parking Spaces 4
Garage Y
Building
Lot Description Front Yard, Rear Yard, SideYard(s)
Story 2
Foundation Concrete Perimeter
Sewer Public Sewer
Water Public
Architectural Style Colonial
Level or Stories 2
Additional Building Above Grade
Structure Type 9'+ Ceilings
New Construction N
Schools
Elementary Schools B. Bernice Young
High Schools Burlington Township
School District Burlington Township
Others
Pets Allowed Y
Senior Community No
Tax ID 06-00147 06-00026
Ownership Fee Simple
Security Features Security System
Acceptable Financing Conventional, VA, FHA 203(b)
Listing Terms Conventional, VA, FHA 203(b)
Financing Conventional,VA,FHA 203(b)
Special Listing Condition Short Sale
Pets Allowed Case by Case Basis
Read Less Info
Want to know what your home might be worth? Contact us for a FREE valuation!

Our team is ready to help you sell your home for the highest possible price ASAP

Bought with Dana F Smith • Weichert Realtors-Burlington
GET MORE INFORMATION

REALTOR® | License ID: 1111154







