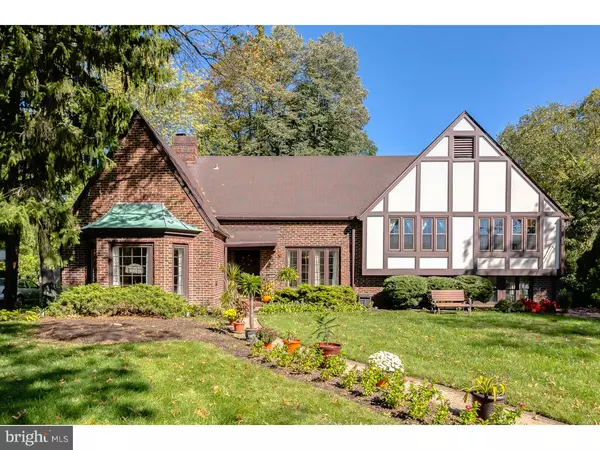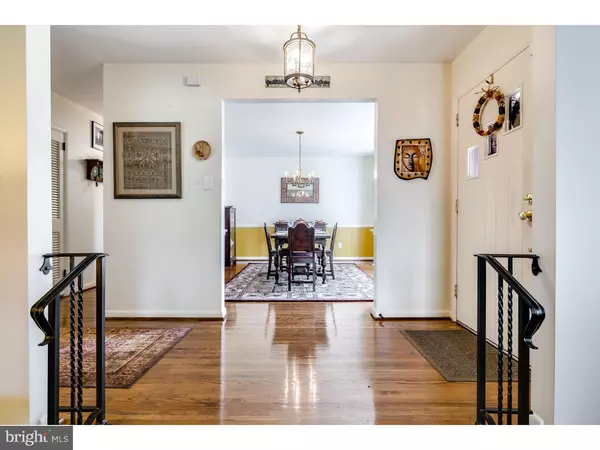$566,000
$569,000
0.5%For more information regarding the value of a property, please contact us for a free consultation.
5 Beds
5 Baths
3,232 SqFt
SOLD DATE : 02/19/2016
Key Details
Sold Price $566,000
Property Type Single Family Home
Sub Type Detached
Listing Status Sold
Purchase Type For Sale
Square Footage 3,232 sqft
Price per Sqft $175
Subdivision Collins Park
MLS Listing ID 1002715540
Sold Date 02/19/16
Style Tudor,Split Level
Bedrooms 5
Full Baths 3
Half Baths 2
HOA Y/N N
Abv Grd Liv Area 3,232
Originating Board TREND
Year Built 1962
Annual Tax Amount $11,431
Tax Year 2015
Lot Size 0.473 Acres
Acres 0.47
Lot Dimensions 100X206
Property Description
OVERVIEW: This charming English Tudor home with enormous curb appeal is in the heart of Collins Park, one of Moorestown's most stable and desirable neighborhoods. With its 5 bedrooms, 3 full bathrooms and 2 half bathrooms, 321 Springhouse Lane offers a pleasing layout over more than 3,200 square feet of living space. The home offers quiet, broad streets in a much sought-after location on a half-acre lot close to the center of Moorestown. A wonderful value at $569,000, this outstanding property is a few hundred yards from Strawbridge Lake Park, within walking distance of Roberts Elementary, and just minutes to the Turnpike, I-295, area shopping malls and Center City Philadelphia. 1st FLOOR: After entering the home, one will immediately notice the gleaming hardwood floors. From the foyer, descend two steps to the large, comfortable living room featuring 9-foot ceilings, with a bay window overlooking the front yard and a brick, wood-burning two-room fireplace at the opposite end. To the right of the entry hall one discovers the cozy dining room. To the rear of the home is an expansive 32' X 11' area that flows from the eat-in kitchen to a sitting room with the opposite side of the two-room fireplace. Kitchen features include a new refrigerator, new gas cooktop, new double oven, and new dishwasher. Cooks will appreciate the double oven, Corian countertops and double Swanstone sink. A back deck overlooks the deep back yard, which is fenced in with 6-foot privacy fence. BEDROOMS: 3rd FLOOR: Master bedroom with ensuite bath. 2nd FLOOR: 2nd bedroom with private full bath, and 3rd and 4th bedrooms with a shared full bath. LOWER FLOOR: Includes the 5th bedroom/office with half bath, a 24X15 family room with windows on two sides, and a laundry room/mud room, from which one walks out to the backyard or into the 3-car garage. BASEMENT: Partially finished, but at 28' X19', there is great finish-out potential. OTHER FEATURES: Home security, new 12-zone irrigation system, new high-efficiency HVAC system, new water heater, and 2 cedar-lined closets.
Location
State NJ
County Burlington
Area Moorestown Twp (20322)
Zoning RES
Direction West
Rooms
Other Rooms Living Room, Dining Room, Primary Bedroom, Bedroom 2, Bedroom 3, Kitchen, Family Room, Bedroom 1, Laundry, Other
Basement Partial, Unfinished
Interior
Interior Features Primary Bath(s), Butlers Pantry, Ceiling Fan(s), Attic/House Fan, Air Filter System, Stall Shower, Kitchen - Eat-In
Hot Water Natural Gas
Heating Gas, Hot Water, Baseboard
Cooling Central A/C
Flooring Wood, Fully Carpeted, Vinyl, Tile/Brick, Stone
Fireplaces Number 2
Fireplaces Type Brick
Equipment Built-In Range, Oven - Double, Oven - Self Cleaning, Dishwasher, Refrigerator, Disposal, Energy Efficient Appliances
Fireplace Y
Window Features Bay/Bow,Energy Efficient,Replacement
Appliance Built-In Range, Oven - Double, Oven - Self Cleaning, Dishwasher, Refrigerator, Disposal, Energy Efficient Appliances
Heat Source Natural Gas
Laundry Lower Floor
Exterior
Exterior Feature Deck(s)
Garage Spaces 6.0
Fence Other
Utilities Available Cable TV
Water Access N
Roof Type Pitched,Shingle
Accessibility None
Porch Deck(s)
Attached Garage 3
Total Parking Spaces 6
Garage Y
Building
Lot Description Level, Front Yard, Rear Yard
Story Other
Foundation Brick/Mortar, Slab
Sewer Public Sewer
Water Public
Architectural Style Tudor, Split Level
Level or Stories Other
Additional Building Above Grade
Structure Type 9'+ Ceilings
New Construction N
Schools
Elementary Schools Mary E Roberts
Middle Schools Wm Allen Iii
High Schools Moorestown
School District Moorestown Township Public Schools
Others
Tax ID 22-03102-00006
Ownership Fee Simple
Security Features Security System
Read Less Info
Want to know what your home might be worth? Contact us for a FREE valuation!

Our team is ready to help you sell your home for the highest possible price ASAP

Bought with George E Stalle • Keller Williams Realty - Cherry Hill
GET MORE INFORMATION
REALTOR® | License ID: 1111154







