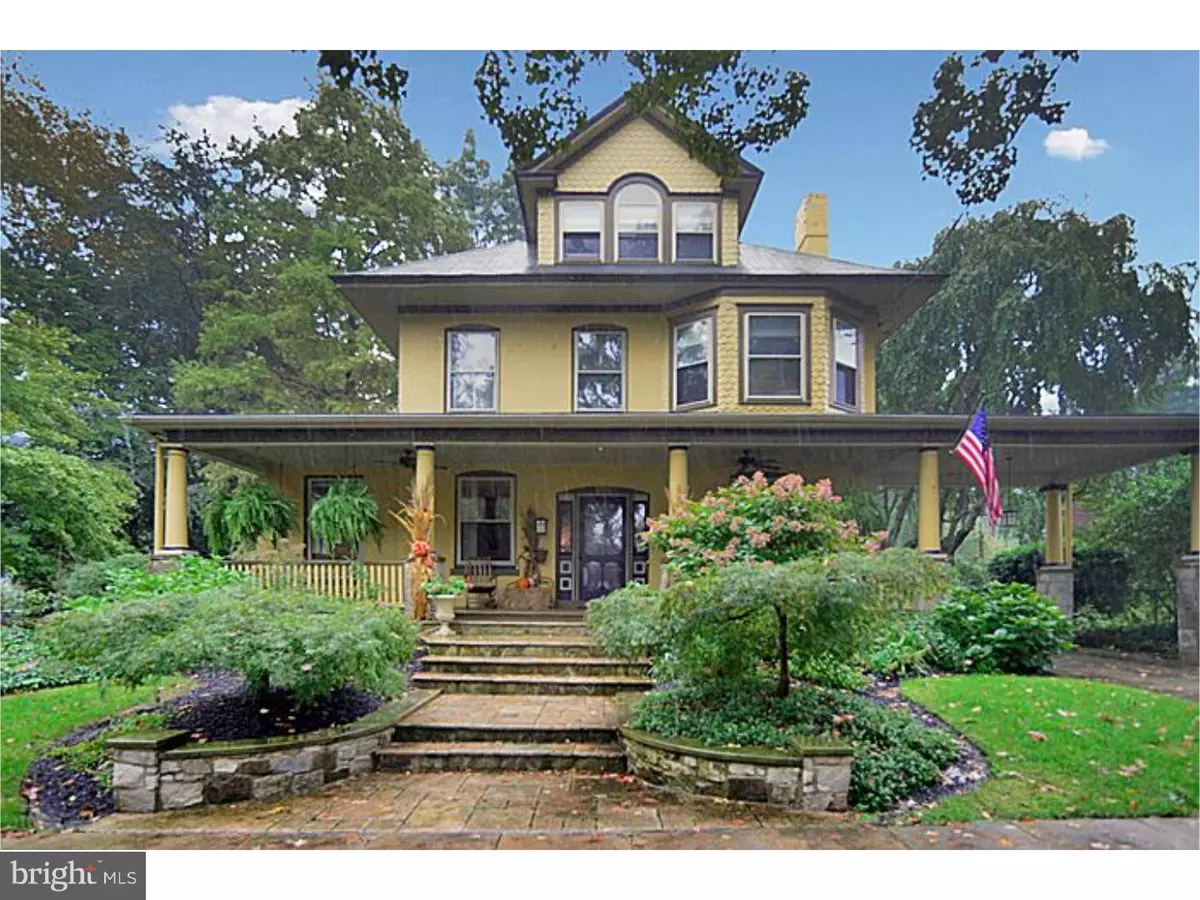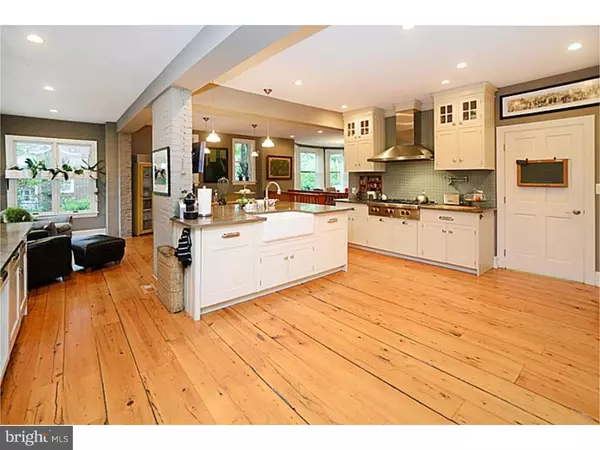$825,000
$899,000
8.2%For more information regarding the value of a property, please contact us for a free consultation.
5 Beds
5 Baths
5,094 SqFt
SOLD DATE : 01/29/2016
Key Details
Sold Price $825,000
Property Type Single Family Home
Sub Type Detached
Listing Status Sold
Purchase Type For Sale
Square Footage 5,094 sqft
Price per Sqft $161
Subdivision None Available
MLS Listing ID 1002712090
Sold Date 01/29/16
Style Victorian
Bedrooms 5
Full Baths 3
Half Baths 2
HOA Y/N N
Abv Grd Liv Area 4,420
Originating Board TREND
Year Built 1900
Annual Tax Amount $28,284
Tax Year 2015
Lot Size 0.340 Acres
Acres 0.34
Lot Dimensions 100X148
Property Description
Here it is, your opportunity to own a stunning, 3-story Victorian, with many upgrades throughout, on a large corner lot, within walking distance to Tatem Elementary School, Haddonfield Middle School, Haddonfield Memorial High School & downtown shopping, restaurants, parks and the Patco High Speedline train to Center City Philadelphia. A very large, open front porch greets you, which you will immediately fall in love with, especially when you can have the friends and family over to watch the July 4th parade. Large foyer entrance with original hardwood floors, an open dining & living room with reclaimed barn hemlock floors throughout, wood burning fireplace, and a gorgeous kitchen with professional grade appliances including sub zero refrigerator and a Viking 6-burner stove, double oven and custom Mark Wilkinson cabinets. The options are unlimited as the first floor also features a possible in-law/au-pair suite with bedroom and full bath, living area, but could also be used and possibly rented as professional office space with its own private entrance. The 2nd floor features 4 bedrooms with 1 currently designated as the upper laundry room area, & 2 baths. The master bedroom suite features a gorgeous master bath w/ glass shower wall, a pebble shower floor, subway tile and a large walk in closet with Elfa shelving system. A recently redone full bath on the 3rd floor is joined by 2 additional bedrooms, a large sitting room and tons of storage space. Full finished basement with additional storage, professionally landscaped yard with irrigation system, cedar shed with electricity, a detached 2-car garage with attic space, and the large fenced in yard with patio and a designated gas line to outdoor grill complete this wonderful corner property in historic Haddonfield, in a superb location in town. Schedule your tour today!
Location
State NJ
County Camden
Area Haddonfield Boro (20417)
Zoning R
Rooms
Other Rooms Living Room, Dining Room, Primary Bedroom, Bedroom 2, Bedroom 3, Kitchen, Family Room, Bedroom 1, Other, Attic
Basement Full
Interior
Interior Features Primary Bath(s), Kitchen - Island, Ceiling Fan(s), Kitchen - Eat-In
Hot Water Natural Gas
Heating Gas
Cooling Central A/C
Flooring Wood, Fully Carpeted
Fireplaces Number 1
Fireplaces Type Brick
Equipment Oven - Wall, Oven - Double, Oven - Self Cleaning, Dishwasher, Refrigerator, Disposal
Fireplace Y
Appliance Oven - Wall, Oven - Double, Oven - Self Cleaning, Dishwasher, Refrigerator, Disposal
Heat Source Natural Gas
Laundry Upper Floor, Basement
Exterior
Exterior Feature Patio(s), Porch(es)
Garage Spaces 5.0
Fence Other
Utilities Available Cable TV
Water Access N
Roof Type Shingle
Accessibility None
Porch Patio(s), Porch(es)
Total Parking Spaces 5
Garage Y
Building
Lot Description Corner, Rear Yard, SideYard(s)
Story 3+
Sewer Public Sewer
Water Public
Architectural Style Victorian
Level or Stories 3+
Additional Building Above Grade, Below Grade
Structure Type 9'+ Ceilings
New Construction N
Schools
Elementary Schools J Fithian Tatem
Middle Schools Haddonfield
High Schools Haddonfield Memorial
School District Haddonfield Borough Public Schools
Others
Tax ID 17-00023-00008 01
Ownership Fee Simple
Security Features Security System
Read Less Info
Want to know what your home might be worth? Contact us for a FREE valuation!

Our team is ready to help you sell your home for the highest possible price ASAP

Bought with Martin E Hill • Keller Williams Realty - Cherry Hill
GET MORE INFORMATION
REALTOR® | License ID: 1111154







