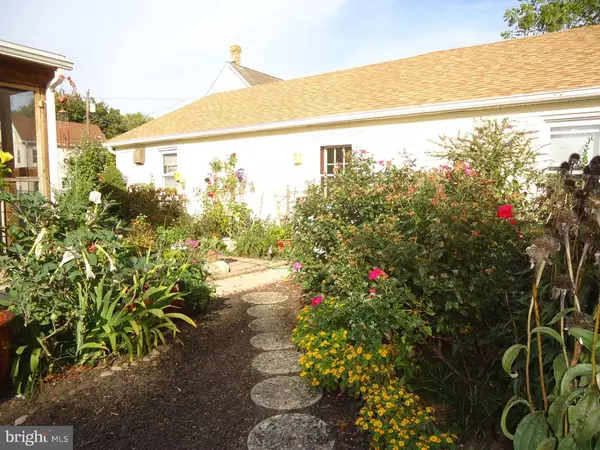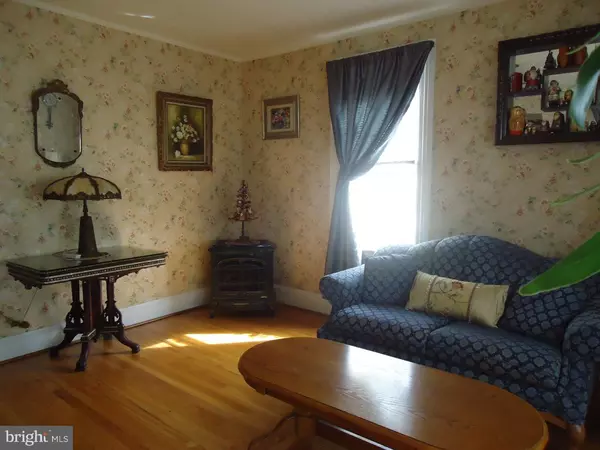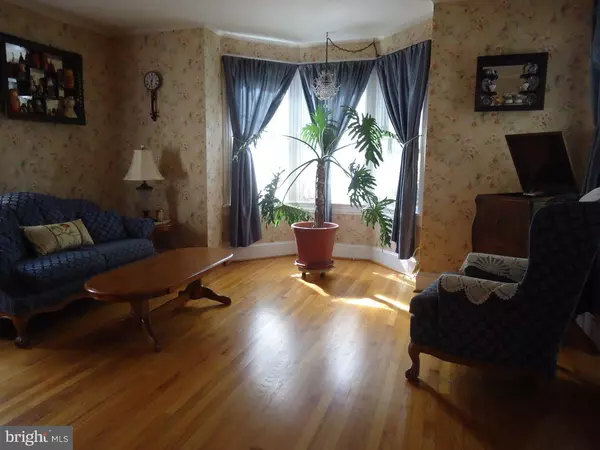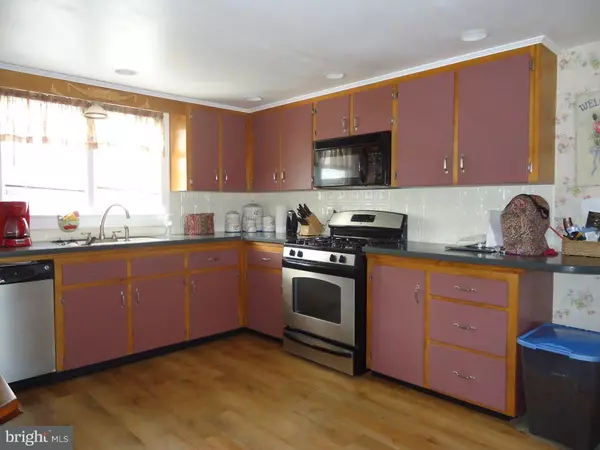$149,000
$154,000
3.2%For more information regarding the value of a property, please contact us for a free consultation.
3 Beds
2 Baths
2,028 SqFt
SOLD DATE : 05/19/2016
Key Details
Sold Price $149,000
Property Type Single Family Home
Sub Type Detached
Listing Status Sold
Purchase Type For Sale
Square Footage 2,028 sqft
Price per Sqft $73
Subdivision None Available
MLS Listing ID 1002706330
Sold Date 05/19/16
Style Colonial
Bedrooms 3
Full Baths 2
HOA Y/N N
Abv Grd Liv Area 2,028
Originating Board TREND
Year Built 1865
Annual Tax Amount $3,284
Tax Year 2015
Lot Size 9,900 Sqft
Acres 0.23
Lot Dimensions 90X110
Property Description
Colonial with charm and charisma, in the heart of Port Norris. This unique village, off the beaten path to Cape May is a small old fashion town where the Maurice River meets the Delaware bay, the town has a rich history as a major center for oysters. Boating, fishing and all water fun is at your door step and not very far from major employers. Large rooms, real hardwood floors and lovely woodwork. Dining with built in cabinet, family room has stone fireplace with insert. Warm and cozy living room with bay windows and wood burning stove. Eat-in kitchen looking over the lovely gardens and koi pond. Upstairs 3 very nicely appointed bedrooms. And a finished walk up attic for a bonus room. A large out side building with one bay garage, a finished game room and home base business. Curb inside and out. You don't be disappointed.
Location
State NJ
County Cumberland
Area Commercial Twp (20602)
Zoning VR3
Rooms
Other Rooms Living Room, Dining Room, Primary Bedroom, Bedroom 2, Kitchen, Family Room, Bedroom 1, Other, Attic
Basement Partial, Unfinished
Interior
Interior Features Ceiling Fan(s), Wood Stove, Water Treat System, Exposed Beams, Stall Shower, Kitchen - Eat-In
Hot Water Natural Gas
Heating Gas, Forced Air
Cooling Wall Unit
Flooring Wood
Fireplaces Number 1
Fireplaces Type Stone
Equipment Built-In Range, Oven - Self Cleaning, Dishwasher
Fireplace Y
Window Features Energy Efficient
Appliance Built-In Range, Oven - Self Cleaning, Dishwasher
Heat Source Natural Gas
Laundry Main Floor
Exterior
Exterior Feature Deck(s), Porch(es)
Garage Spaces 2.0
Fence Other
Utilities Available Cable TV
Water Access N
Roof Type Pitched
Accessibility None
Porch Deck(s), Porch(es)
Total Parking Spaces 2
Garage Y
Building
Lot Description Corner, Level, Front Yard, Rear Yard, SideYard(s)
Story 2
Foundation Stone
Sewer On Site Septic
Water Well
Architectural Style Colonial
Level or Stories 2
Additional Building Above Grade
New Construction N
Schools
Middle Schools Lakeside
High Schools Millville Senior
School District Millville Board Of Education
Others
Tax ID 02-00254-00001
Ownership Fee Simple
Read Less Info
Want to know what your home might be worth? Contact us for a FREE valuation!

Our team is ready to help you sell your home for the highest possible price ASAP

Bought with Non Subscribing Member • Non Member Office
GET MORE INFORMATION
REALTOR® | License ID: 1111154







