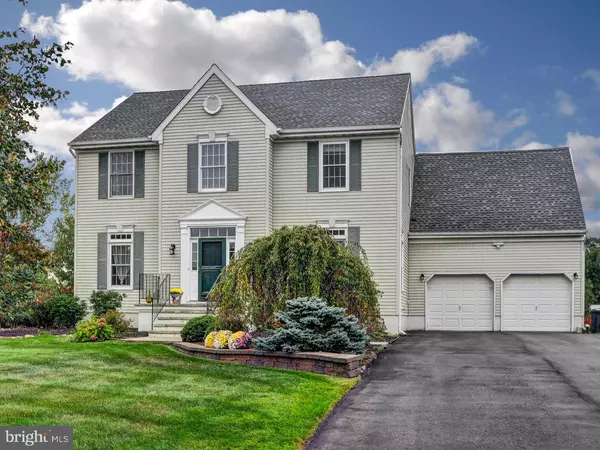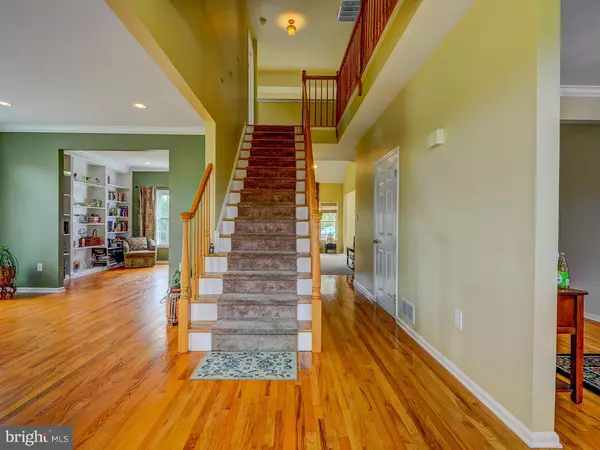$574,000
$574,000
For more information regarding the value of a property, please contact us for a free consultation.
5 Beds
4 Baths
3,928 SqFt
SOLD DATE : 12/14/2015
Key Details
Sold Price $574,000
Property Type Single Family Home
Sub Type Detached
Listing Status Sold
Purchase Type For Sale
Square Footage 3,928 sqft
Price per Sqft $146
Subdivision Windsor Meadows
MLS Listing ID 1002707868
Sold Date 12/14/15
Style Colonial
Bedrooms 5
Full Baths 3
Half Baths 1
HOA Fees $28/ann
HOA Y/N Y
Abv Grd Liv Area 2,928
Originating Board TREND
Year Built 1994
Annual Tax Amount $16,966
Tax Year 2015
Lot Size 0.580 Acres
Acres 0.58
Lot Dimensions 000X000
Property Description
STUNNING colonial ! ! !FRONT FACING EAST. BEST price in prestigious Windsor Meadows. This 5 bedroom 3. 5 bath is priced to sell. ALL SYSTEMS UPGRADED 1-3 years. FURNACE AC energy efficient 2014 ROOF 2014, 50 year guaranty. 2 FULL BATHROOMS renovated 2012, REPAVED driveway 2014. FULL FINISHED BASEMENT with FULL BATHROOM and refrigerator. All permits satisfied by twp. Heated pool with vinyl liner 2012. You need see this home to appreciate it. Hardwood floors on the first floor greet you. Soaring ceilings and entire house freshly painted in neutral colors invite you to stay. The kitchen is refreshing with granite counter tops and newer stainless steel appliances. The deck overlooks the in ground heated pool. The lush landscaping invites you come out and enjoy nature at its best. The sprinkler system keeps your lawn green. What could be better? ? ? The great Robbinsville school system and 10 minute drive to Princeton Junction. Train or Hamilton train to NYC. What a great location. This is an immaculate home that you will fall in love with once you see how perfectly it is kept. The full finished basement completes this house with a 3rd full bath. Plus a home warranty for 1 year on home and pool!!Come and take a look. You will be very IMPRESSED! ! !
Location
State NJ
County Mercer
Area Robbinsville Twp (21112)
Zoning R1.5
Direction Northeast
Rooms
Other Rooms Living Room, Dining Room, Primary Bedroom, Bedroom 2, Bedroom 3, Kitchen, Family Room, Bedroom 1, Laundry, Other
Basement Full, Fully Finished
Interior
Interior Features Primary Bath(s), Butlers Pantry, Ceiling Fan(s), WhirlPool/HotTub, Sprinkler System, Dining Area
Hot Water Natural Gas
Heating Gas, Forced Air
Cooling Central A/C
Flooring Wood, Fully Carpeted, Tile/Brick
Fireplaces Number 1
Equipment Oven - Double, Oven - Self Cleaning
Fireplace Y
Window Features Energy Efficient
Appliance Oven - Double, Oven - Self Cleaning
Heat Source Natural Gas
Laundry Main Floor
Exterior
Exterior Feature Deck(s)
Garage Spaces 5.0
Pool In Ground
Utilities Available Cable TV
Water Access N
Accessibility None
Porch Deck(s)
Attached Garage 2
Total Parking Spaces 5
Garage Y
Building
Story 2
Foundation Concrete Perimeter
Sewer Public Sewer
Water Public
Architectural Style Colonial
Level or Stories 2
Additional Building Above Grade, Below Grade
New Construction N
Schools
School District Robbinsville Twp
Others
HOA Fee Include Common Area Maintenance
Tax ID 12-00008-00011 12
Ownership Fee Simple
Read Less Info
Want to know what your home might be worth? Contact us for a FREE valuation!

Our team is ready to help you sell your home for the highest possible price ASAP

Bought with Susan Gross • BHHS Fox & Roach - Robbinsville
GET MORE INFORMATION

REALTOR® | License ID: 1111154







