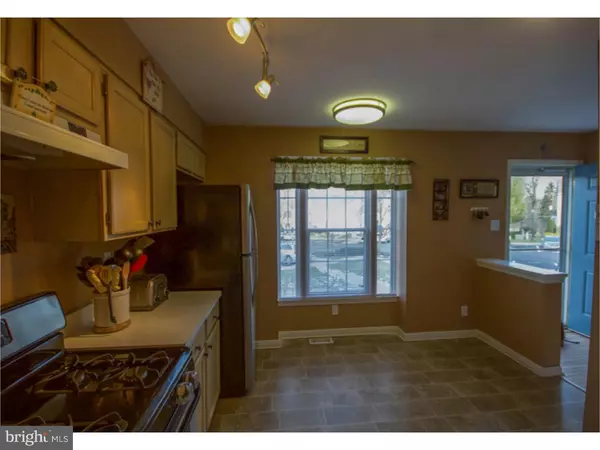$167,000
$169,900
1.7%For more information regarding the value of a property, please contact us for a free consultation.
3 Beds
4 Baths
1,782 SqFt
SOLD DATE : 05/31/2016
Key Details
Sold Price $167,000
Property Type Townhouse
Sub Type Interior Row/Townhouse
Listing Status Sold
Purchase Type For Sale
Square Footage 1,782 sqft
Price per Sqft $93
Subdivision Glen Eagles
MLS Listing ID 1002708398
Sold Date 05/31/16
Style Colonial
Bedrooms 3
Full Baths 2
Half Baths 2
HOA Fees $100/qua
HOA Y/N Y
Abv Grd Liv Area 1,382
Originating Board TREND
Year Built 1994
Annual Tax Amount $5,847
Tax Year 2015
Lot Size 3,049 Sqft
Acres 0.07
Lot Dimensions 20X159
Property Description
FINISHED BASEMENT!! Looking for a move in ready home located in the beautiful golf course community of Valleybrook? This home is located just off the 6th green and is one of a very select few homes with gorgeous green views without the fear of dodging golf balls or frequent window and siding repairs. This home features 3 bedrooms, 2 full baths & 2 half baths, a full finished basement with recess lighting and a brand new composite deck (never worry about staining again), brand new stainless steel kitchen appliances, extra-large hot water heater installed 2011, new energy efficient A/C unit installed 2012, front and back door including the frames upgraded 2011, all 4 bathroom floors redone, updated carpet throughout the home, 3 bedrooms including a full on suite bathroom in master and ceiling fans in all bedrooms including the basement. Community HOA includes tennis courts, basketball courts and a large pool with detached small childrens area for the little ones. Fantastic courteous neighbors who all take great care in the appearance of their homes as well. This is your NEW HOME! Call today for more information or to schedule a showing. Welcome to your new home on the green!
Location
State NJ
County Camden
Area Gloucester Twp (20415)
Zoning RES
Rooms
Other Rooms Living Room, Dining Room, Primary Bedroom, Bedroom 2, Kitchen, Bedroom 1, Laundry, Other, Attic
Basement Full, Fully Finished
Interior
Interior Features Primary Bath(s), Ceiling Fan(s), Stall Shower, Kitchen - Eat-In
Hot Water Natural Gas
Heating Gas, Forced Air
Cooling Central A/C
Flooring Wood, Fully Carpeted, Vinyl
Equipment Dishwasher, Refrigerator, Disposal
Fireplace N
Appliance Dishwasher, Refrigerator, Disposal
Heat Source Natural Gas
Laundry Basement
Exterior
Exterior Feature Deck(s)
Utilities Available Cable TV
Water Access N
Roof Type Pitched,Shingle
Accessibility None
Porch Deck(s)
Garage N
Building
Lot Description Front Yard, Rear Yard
Story 2
Foundation Brick/Mortar
Sewer Public Sewer
Water Public
Architectural Style Colonial
Level or Stories 2
Additional Building Above Grade, Below Grade
New Construction N
Schools
High Schools Highland Regional
School District Black Horse Pike Regional Schools
Others
HOA Fee Include Common Area Maintenance
Tax ID 15-08008-00058
Ownership Fee Simple
Acceptable Financing Conventional, VA, FHA 203(b)
Listing Terms Conventional, VA, FHA 203(b)
Financing Conventional,VA,FHA 203(b)
Read Less Info
Want to know what your home might be worth? Contact us for a FREE valuation!

Our team is ready to help you sell your home for the highest possible price ASAP

Bought with Donald Sullivan • BHHS Fox & Roach-Vineland
GET MORE INFORMATION
REALTOR® | License ID: 1111154







