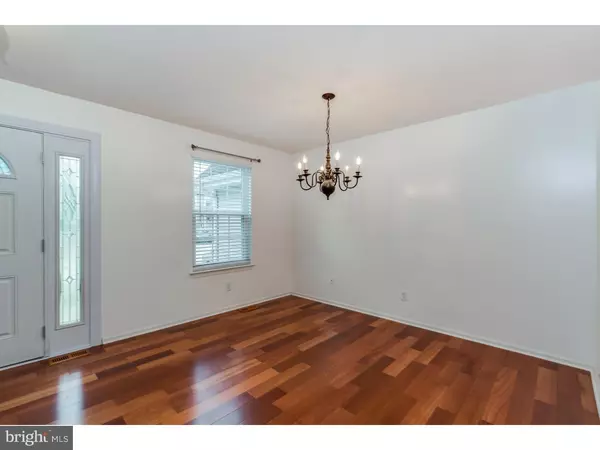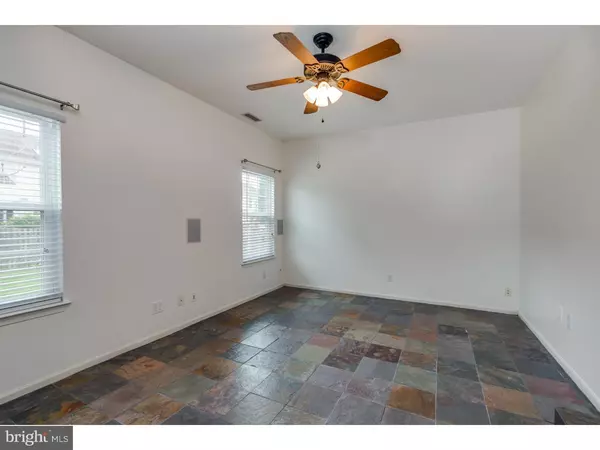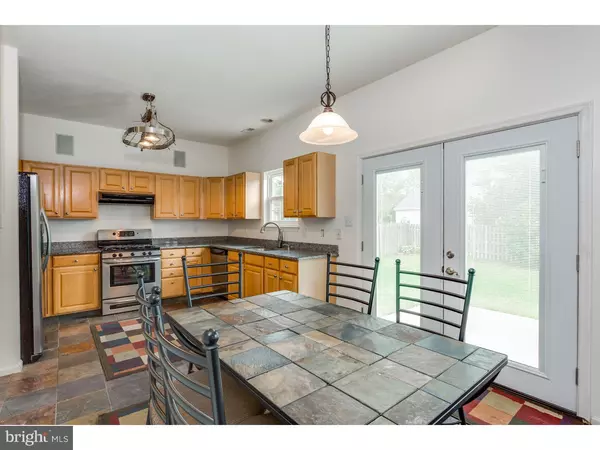$245,000
$265,000
7.5%For more information regarding the value of a property, please contact us for a free consultation.
4 Beds
3 Baths
2,097 SqFt
SOLD DATE : 05/23/2016
Key Details
Sold Price $245,000
Property Type Single Family Home
Sub Type Detached
Listing Status Sold
Purchase Type For Sale
Square Footage 2,097 sqft
Price per Sqft $116
Subdivision Spring Meadows
MLS Listing ID 1002708854
Sold Date 05/23/16
Style Colonial
Bedrooms 4
Full Baths 2
Half Baths 1
HOA Y/N N
Abv Grd Liv Area 2,097
Originating Board TREND
Year Built 1999
Annual Tax Amount $6,223
Tax Year 2015
Lot Size 5,000 Sqft
Acres 0.11
Lot Dimensions 50X100
Property Description
Wow, If you're looking for a remodeled & remarkably beautiful 4 Bedroom, 2.5 Bath home with the added space of a LOFT plus a Basement, then this is the home for you. This Cambridge Deluxe model home originally built by JS Hovnanian has been Freshly Remodeled & boasts everything every homeowner dreams of. Seller just had all of the following items professionally installed within the past 12 months: Completely Remodeled Bathrooms (All 3 of them), New Jacuzzi soaking tub, New ENERGY STAR Toilets, New ENERGY STAR Windows, Huge Kitchen with New Granite Counters, New Stainless Double Sink & Faucet, New Ceiling Fans throughout, All New Lighting, New ENERGY STAR French Doors, and New Blinds throughout. Additional amenities of this fully detached home include a well landscaped and Fully Fenced Yard, Rear Patio, Beautiful Wide Hardwood & Tile Floors throughout, Stainless Steel Appliances, Whirlpool Washer & Dryer, Walk in MB closet, Ample Storage, a Wine cellar, Recessed Speakers in the Kitchen & Family room to enjoy your choice of music, as well as a full THEATER ROOM in the basement Complete with included Seating, 7.1 home theater speakers recessed into the walls for that sleek inconspicuous look, included TV Projector, and large projection screen (over 90 inches). All of this in the prestige Manors at Spring Meadows which also offers a community Baseball field & Tennis courts. Simple commute to military bases & easy access to major highways. When you tour this home you do not leave disappointed. This opportunity is yours while it lasts.
Location
State NJ
County Burlington
Area Westampton Twp (20337)
Zoning R-4
Rooms
Other Rooms Living Room, Dining Room, Primary Bedroom, Bedroom 2, Bedroom 3, Kitchen, Family Room, Bedroom 1, Laundry, Other, Attic
Basement Full
Interior
Interior Features Primary Bath(s), Butlers Pantry, Ceiling Fan(s), Kitchen - Eat-In
Hot Water Natural Gas
Heating Gas, Forced Air, Programmable Thermostat
Cooling Central A/C
Flooring Wood, Fully Carpeted, Tile/Brick
Fireplaces Number 1
Equipment Oven - Self Cleaning, Dishwasher, Disposal
Fireplace Y
Window Features Energy Efficient,Replacement
Appliance Oven - Self Cleaning, Dishwasher, Disposal
Heat Source Natural Gas
Laundry Main Floor
Exterior
Exterior Feature Patio(s)
Garage Inside Access, Garage Door Opener
Garage Spaces 4.0
Utilities Available Cable TV
Waterfront N
Water Access N
Roof Type Pitched,Shingle
Accessibility None
Porch Patio(s)
Total Parking Spaces 4
Garage N
Building
Lot Description Open, Front Yard, Rear Yard, SideYard(s)
Story 2
Foundation Concrete Perimeter
Sewer Public Sewer
Water Public
Architectural Style Colonial
Level or Stories 2
Additional Building Above Grade
Structure Type 9'+ Ceilings
New Construction N
Schools
Elementary Schools Holly Hills
Middle Schools Westampton
School District Westampton Township Public Schools
Others
Tax ID 37-00203 04-00005
Ownership Fee Simple
Acceptable Financing Conventional, VA, FHA 203(b)
Listing Terms Conventional, VA, FHA 203(b)
Financing Conventional,VA,FHA 203(b)
Special Listing Condition Short Sale
Read Less Info
Want to know what your home might be worth? Contact us for a FREE valuation!

Our team is ready to help you sell your home for the highest possible price ASAP

Bought with Non Subscribing Member • Non Member Office
GET MORE INFORMATION

REALTOR® | License ID: 1111154







