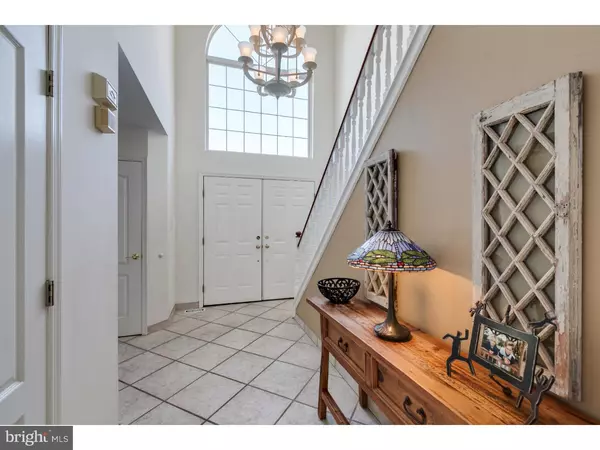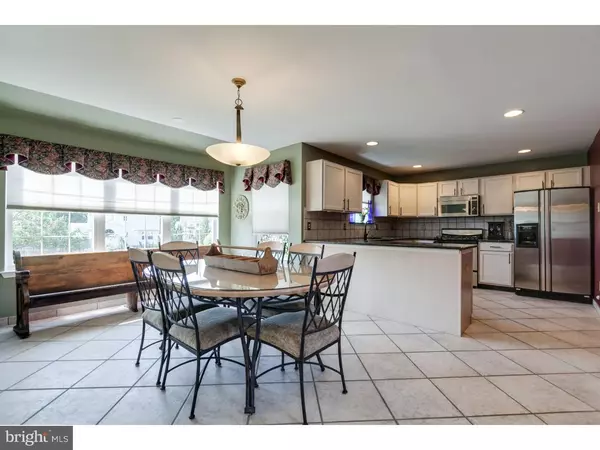$297,000
$306,900
3.2%For more information regarding the value of a property, please contact us for a free consultation.
3 Beds
3 Baths
2,265 SqFt
SOLD DATE : 11/20/2015
Key Details
Sold Price $297,000
Property Type Single Family Home
Sub Type Detached
Listing Status Sold
Purchase Type For Sale
Square Footage 2,265 sqft
Price per Sqft $131
Subdivision Rancocas Estates
MLS Listing ID 1002692058
Sold Date 11/20/15
Style Colonial
Bedrooms 3
Full Baths 2
Half Baths 1
HOA Y/N N
Abv Grd Liv Area 2,265
Originating Board TREND
Year Built 1997
Annual Tax Amount $8,107
Tax Year 2015
Lot Size 0.459 Acres
Acres 0.46
Lot Dimensions 100X200
Property Description
From the moment you enter this Bright and Beautiful home set on a large .46 acre lot, you will see what sets it apart. The spacious tile floored foyer is illuminated by the natural light during the day and by the exquisite chandelier in the evening. French Doors open to the formal living room with beautiful cherrywood half wall moulding. A chefs delight awaits you in the Kitchen with granite counters and cabinet space galore, stainless steel appliances and pantry. The spacious adjoining Dining Area will accommodate the largest of gatherings. The open flow continues to the inviting Family room. A cozy office/computer room is near by too. The centrally located powder room is in easily accessed from every main living space. The Double Door entry to Master Bedroom suite is an oasis with large sitting room, super walk in closet, bright master bath with soaking tub and separate shower. 2 additional bedrooms, main bath and large linen closet. The partially finished Basement provides so much more area for all your additional entertaining and storage needs. Out the Sliding Glass doors from the Family Room is space for all your outdoor activities. A beautiful stone patio with retractible awning, additional sitting area with a fire pit, a large storage shed for all the tools and gardening supplies. All this and so much more is waiting for you to make it your own!
Location
State NJ
County Burlington
Area Burlington Twp (20306)
Zoning B-3
Rooms
Other Rooms Living Room, Dining Room, Primary Bedroom, Bedroom 2, Kitchen, Family Room, Bedroom 1, Other, Attic
Basement Full
Interior
Interior Features Primary Bath(s), Skylight(s), Ceiling Fan(s), Sprinkler System, Kitchen - Eat-In
Hot Water Natural Gas
Heating Gas, Forced Air
Cooling Central A/C
Flooring Fully Carpeted, Tile/Brick
Equipment Dishwasher
Fireplace N
Appliance Dishwasher
Heat Source Natural Gas
Laundry Basement
Exterior
Exterior Feature Patio(s)
Garage Spaces 4.0
Water Access N
Roof Type Shingle
Accessibility None
Porch Patio(s)
Attached Garage 2
Total Parking Spaces 4
Garage Y
Building
Lot Description Cul-de-sac, Open, Rear Yard
Story 2
Foundation Concrete Perimeter
Sewer Public Sewer
Water Public
Architectural Style Colonial
Level or Stories 2
Additional Building Above Grade
Structure Type High
New Construction N
Schools
High Schools Burlington Township
School District Burlington Township
Others
Tax ID 06-00109 18-00016
Ownership Fee Simple
Read Less Info
Want to know what your home might be worth? Contact us for a FREE valuation!

Our team is ready to help you sell your home for the highest possible price ASAP

Bought with Darlene Mayernik • BHHS Fox & Roach - Robbinsville
GET MORE INFORMATION
REALTOR® | License ID: 1111154







