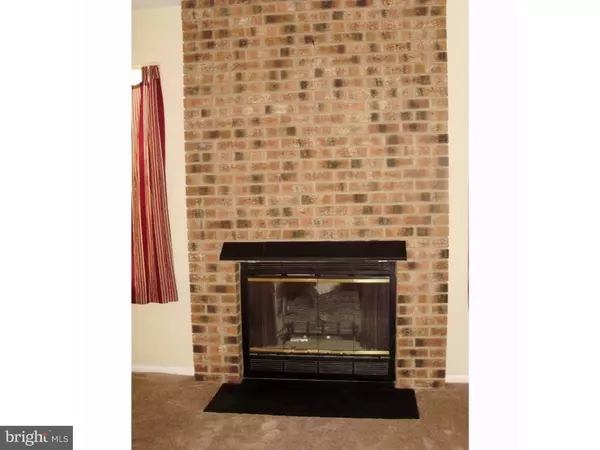$183,000
$189,957
3.7%For more information regarding the value of a property, please contact us for a free consultation.
2 Beds
2 Baths
1,339 SqFt
SOLD DATE : 12/21/2015
Key Details
Sold Price $183,000
Property Type Single Family Home
Sub Type Detached
Listing Status Sold
Purchase Type For Sale
Square Footage 1,339 sqft
Price per Sqft $136
Subdivision Lakebridge
MLS Listing ID 1002690852
Sold Date 12/21/15
Style Carriage House,Ranch/Rambler
Bedrooms 2
Full Baths 1
Half Baths 1
HOA Fees $91/mo
HOA Y/N Y
Abv Grd Liv Area 1,339
Originating Board TREND
Year Built 1988
Annual Tax Amount $4,755
Tax Year 2015
Lot Size 7,200 Sqft
Acres 0.17
Lot Dimensions 60X120
Property Description
The most popular model in the "over 55 & Better" community of Lakebridge is the Lakeview, which is now available. Standard features are 2 bedrooms, 1.5 baths, eat-in kitchen with a complete appliance package, pantry, combination living/dining room with brick gas fireplace, laundry room with washer/ gas dryer, garden terrace room with slider leading to the attached Newer all-weather Sunroom. NEW features are: interior completely painted and neutral wall-to-wall carpeting throughout. Improved features include: roof(1999), skylights with enclosed shades, gas heater(2010), central air(2010), gas hot water heater(2010), ceiling fans(3) WALK-IN shower bath(2012), all windows(2009), "as is" security system, inground sprinkler system(winterized), side patio, ceramic tiled front porch with self-storing storm door, vinyl railings, covered ceiling and posts. The amenities in Lakebridge are many and varied...there is something for everyone..to name a few: nights for pinochle, bingo, card and board games, days for: mah jong, exercise classes, bocci and tennis courts, pickle ball, monthly and holiday activities in the clubhouse, day trips to the casinos, inground heated pool, free library... all of this and more..Lawn cutting during the months from April through October on a weekly basis, in the winter, snow removal when 3". So put away the lawn mowers and snow shovels..Come live leisurely in this Lakeview model in Lakebridge.
Location
State NJ
County Gloucester
Area Deptford Twp (20802)
Zoning RESID
Rooms
Other Rooms Living Room, Dining Room, Primary Bedroom, Kitchen, Family Room, Bedroom 1, Laundry, Other, Attic
Interior
Interior Features Butlers Pantry, Skylight(s), Ceiling Fan(s), Attic/House Fan, Stall Shower, Kitchen - Eat-In
Hot Water Natural Gas
Heating Gas, Forced Air, Programmable Thermostat
Cooling Central A/C
Flooring Fully Carpeted, Vinyl
Fireplaces Number 1
Fireplaces Type Brick, Gas/Propane
Equipment Built-In Range, Oven - Self Cleaning, Dishwasher, Refrigerator, Disposal, Built-In Microwave
Fireplace Y
Window Features Energy Efficient,Replacement
Appliance Built-In Range, Oven - Self Cleaning, Dishwasher, Refrigerator, Disposal, Built-In Microwave
Heat Source Natural Gas
Laundry Main Floor
Exterior
Exterior Feature Patio(s), Porch(es)
Parking Features Inside Access, Garage Door Opener
Garage Spaces 4.0
Utilities Available Cable TV
Amenities Available Swimming Pool, Tennis Courts, Club House
Water Access N
Roof Type Pitched,Shingle
Accessibility None
Porch Patio(s), Porch(es)
Attached Garage 1
Total Parking Spaces 4
Garage Y
Building
Lot Description Level, Open, Front Yard, Rear Yard, SideYard(s)
Story 1
Foundation Slab
Sewer Public Sewer
Water Public
Architectural Style Carriage House, Ranch/Rambler
Level or Stories 1
Additional Building Above Grade
New Construction N
Schools
Elementary Schools Lake Tract
Middle Schools Monongahela
High Schools Deptford Township
School District Deptford Township Public Schools
Others
HOA Fee Include Pool(s),Common Area Maintenance,Lawn Maintenance,Snow Removal,All Ground Fee,Management
Senior Community Yes
Tax ID 02-00082 05-00012
Ownership Fee Simple
Security Features Security System
Acceptable Financing Conventional, FHA 203(b)
Listing Terms Conventional, FHA 203(b)
Financing Conventional,FHA 203(b)
Pets Allowed Case by Case Basis
Read Less Info
Want to know what your home might be worth? Contact us for a FREE valuation!

Our team is ready to help you sell your home for the highest possible price ASAP

Bought with Cecille Bundy • Weichert Realtors-Turnersville
GET MORE INFORMATION
REALTOR® | License ID: 1111154







