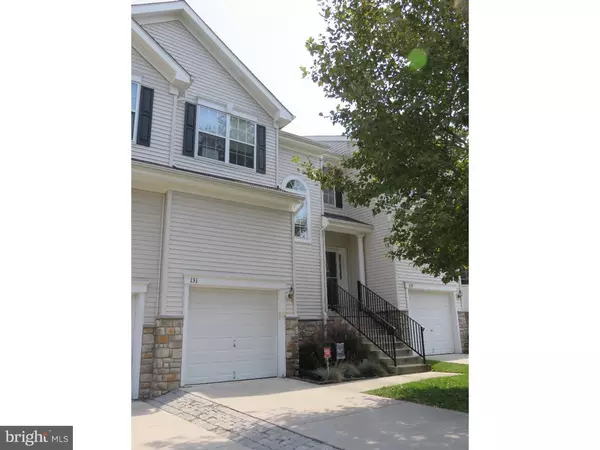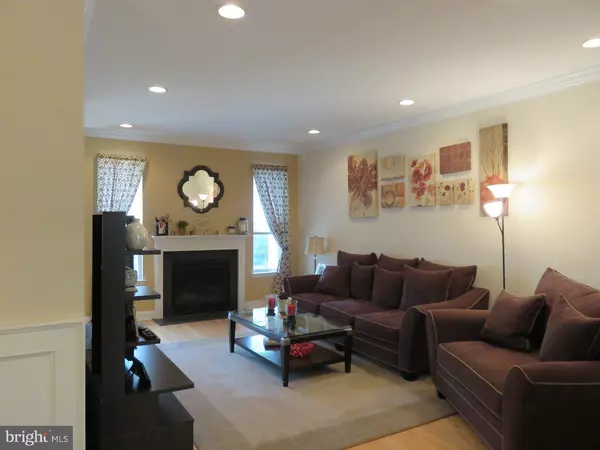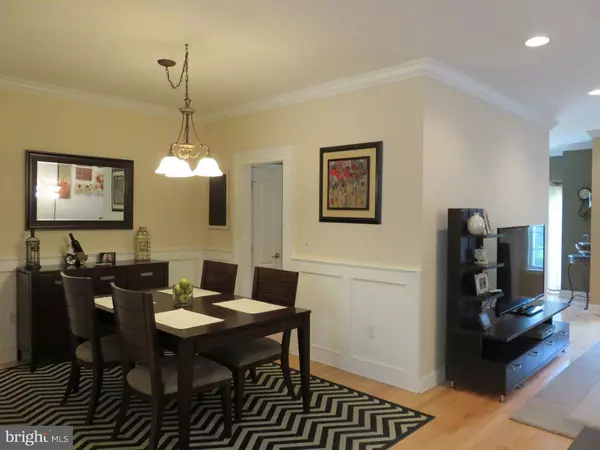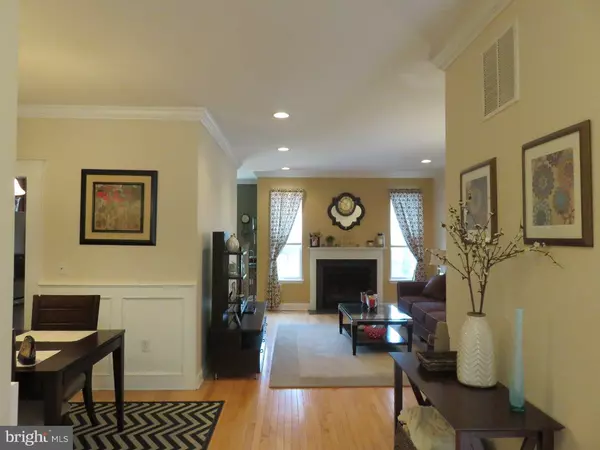$232,500
$239,000
2.7%For more information regarding the value of a property, please contact us for a free consultation.
3 Beds
3 Baths
1,852 SqFt
SOLD DATE : 12/18/2015
Key Details
Sold Price $232,500
Property Type Townhouse
Sub Type Interior Row/Townhouse
Listing Status Sold
Purchase Type For Sale
Square Footage 1,852 sqft
Price per Sqft $125
Subdivision Grande At Rancocas C
MLS Listing ID 1002685750
Sold Date 12/18/15
Style Colonial
Bedrooms 3
Full Baths 2
Half Baths 1
HOA Fees $235/mo
HOA Y/N Y
Abv Grd Liv Area 1,852
Originating Board TREND
Year Built 2003
Annual Tax Amount $7,690
Tax Year 2015
Property Description
New Price! Ready to Sell! Wow! You just found an Amazing Home! Desired Grande at Rancocas Creek features this beautiful spacious and fully upgraded condo. This dream home has the feel of a model home. Begin by stepping into a spacious foyer. A few more steps and you will find the formal dining room. Be amazed by the upgraded granite counter top kitchen and 42" wood cabinets. Enjoy breakfast in your eat-in kitchen or on your patio while gazing over the tree lined grounds. Entertain in your huge great room adorned with light hardwood floors throughout. Walk up the stairs to the 2nd floor and land on the loft. Find your huge master bedroom with tray ceiling and incredible ground views. Shower or bathe in your designer master marble bathroom. Invite guests over in your 2nd and 3rd bedrooms with full bath. Have a lot of friends? Gather in the huge finished basement with built-in shelving, wood molding and high ceiling. Top it off with a swim in the pool or a game of tennis. Don't forget about your 1 car garage, driveway and security system. This pet friendly condo living is waiting for you! Move right in! Association covers snow, lawn, studs out, pool, tennis, fitness center, and Pool house gathering room. It's time to schedule your personal tour today!
Location
State NJ
County Burlington
Area Delran Twp (20310)
Zoning RES
Rooms
Other Rooms Living Room, Dining Room, Primary Bedroom, Bedroom 2, Kitchen, Family Room, Bedroom 1, Other
Basement Full, Fully Finished
Interior
Interior Features Kitchen - Eat-In
Hot Water Natural Gas
Heating Gas, Forced Air
Cooling Central A/C
Flooring Wood, Fully Carpeted
Fireplaces Number 1
Fireplaces Type Marble
Fireplace Y
Heat Source Natural Gas
Laundry Upper Floor
Exterior
Exterior Feature Deck(s), Patio(s)
Garage Spaces 3.0
Amenities Available Swimming Pool
Water Access N
Accessibility None
Porch Deck(s), Patio(s)
Attached Garage 1
Total Parking Spaces 3
Garage Y
Building
Story 2
Sewer Public Sewer
Water Public
Architectural Style Colonial
Level or Stories 2
Additional Building Above Grade
New Construction N
Schools
Elementary Schools Millbridge
High Schools Delran
School District Delran Township Public Schools
Others
HOA Fee Include Pool(s),Common Area Maintenance,Ext Bldg Maint,Lawn Maintenance
Tax ID 10-00118-00004-C131
Ownership Condominium
Read Less Info
Want to know what your home might be worth? Contact us for a FREE valuation!

Our team is ready to help you sell your home for the highest possible price ASAP

Bought with Jill A Palacki • BHHS Fox & Roach - Haddonfield
GET MORE INFORMATION
REALTOR® | License ID: 1111154







