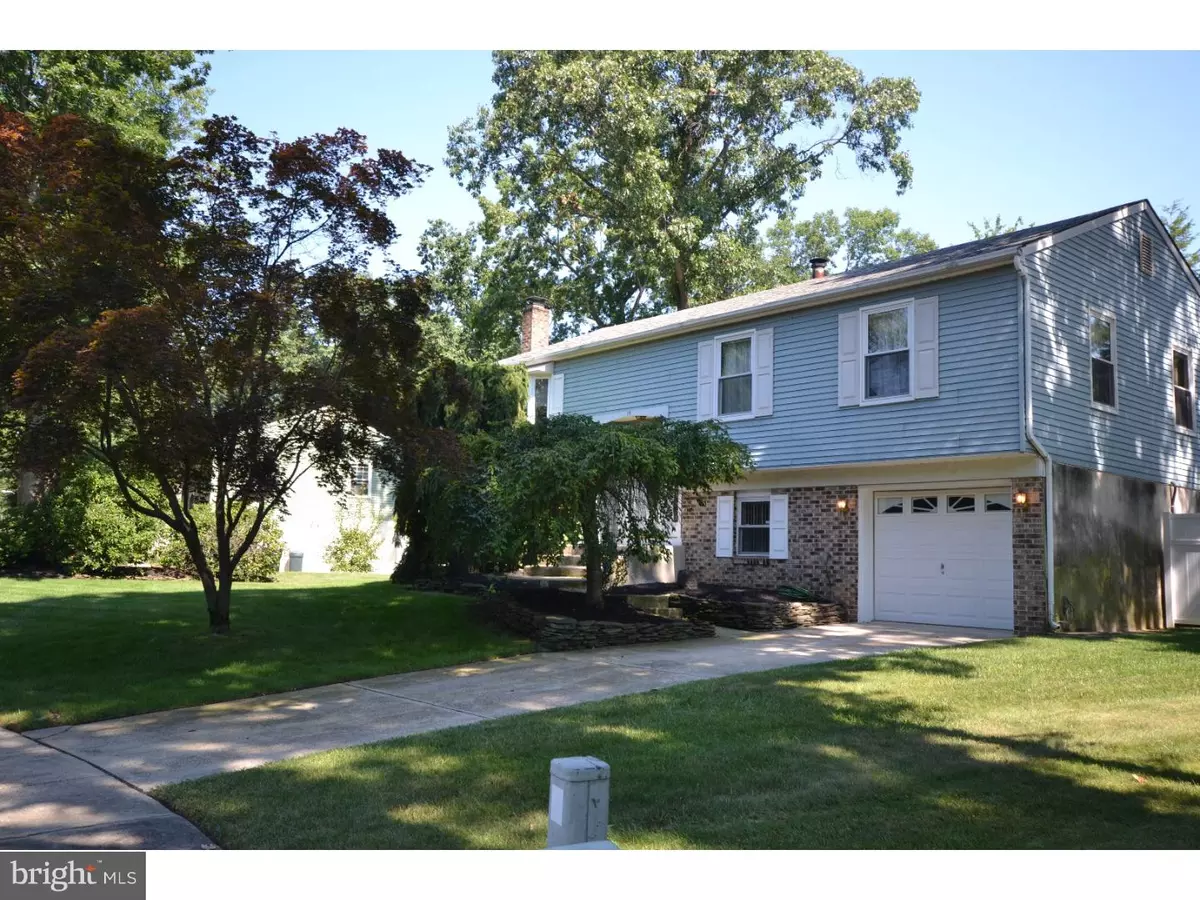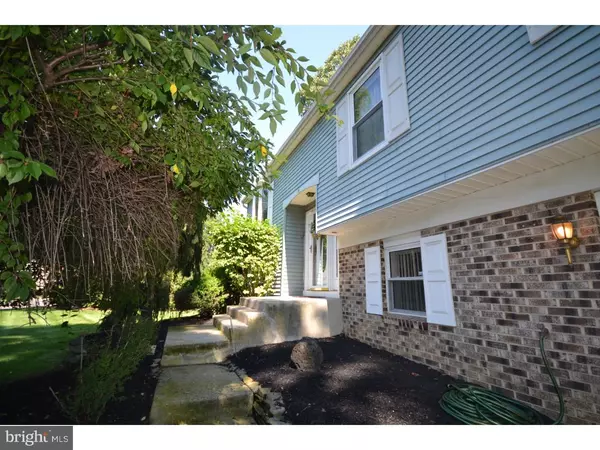$195,000
$200,000
2.5%For more information regarding the value of a property, please contact us for a free consultation.
3 Beds
3 Baths
1,920 SqFt
SOLD DATE : 12/16/2015
Key Details
Sold Price $195,000
Property Type Single Family Home
Sub Type Detached
Listing Status Sold
Purchase Type For Sale
Square Footage 1,920 sqft
Price per Sqft $101
Subdivision None Available
MLS Listing ID 1002677732
Sold Date 12/16/15
Style Traditional,Bi-level
Bedrooms 3
Full Baths 2
Half Baths 1
HOA Y/N N
Abv Grd Liv Area 1,920
Originating Board TREND
Year Built 1979
Annual Tax Amount $7,703
Tax Year 2015
Lot Size 8,125 Sqft
Acres 0.19
Lot Dimensions 65X125
Property Description
Need a home that's ready for you, no fuss and no overhaul? Here it is. This clean, bright home in a quiet cul-de-sac in Erial is perfect and updated throughout. The kitchen features granite countertops, high hat lighting, newer appliances, tile floor and backsplash. The living room, a bay window, fireplace and crown moulding. Under a custom wooden archway, the dining room features hardwood, upgraded chandelier and crown moulding. Even the entryway has been upgraded! Leaded glass entry door set, hardwood flooring, lovely runner carpet with iron brackets, plus a full stone mosaic accent wall. Newer tilt in windows throughout. Three large bedrooms all feature hardwood and ceiling fans on this main level. Hall bath plus a full bath in the master bedroom. On the lower level, a large living room with bar area, family room centered on a huge wood burning oven on custom brick hearth and accent wall. A large laundry room, bonus room (currently used for storage) and powder room complete interior space. Outside? Another living room! Large hardscaped paver patio with seating wall, accent pillars and walkways leads you to your safety gated above ground with attached deck, or to your outside dining room, shed and storage area -- or lastly to your large custom koi pond! The landscaping front and back is amazing. You will love this home. If you're looking to benefit from someone's love and pride of ownership and move in to a turnkey point of pride, you have found what you seek.
Location
State NJ
County Camden
Area Gloucester Twp (20415)
Zoning RES
Rooms
Other Rooms Living Room, Dining Room, Primary Bedroom, Bedroom 2, Kitchen, Family Room, Bedroom 1, Laundry, Other
Basement Full, Outside Entrance, Fully Finished
Interior
Interior Features Primary Bath(s), Ceiling Fan(s), Stain/Lead Glass, Stove - Wood, Wet/Dry Bar, Stall Shower, Kitchen - Eat-In
Hot Water Electric
Heating Oil, Forced Air
Cooling Central A/C
Flooring Wood, Fully Carpeted, Vinyl, Tile/Brick
Fireplaces Number 2
Equipment Oven - Self Cleaning, Dishwasher
Fireplace Y
Window Features Bay/Bow,Replacement
Appliance Oven - Self Cleaning, Dishwasher
Heat Source Oil
Laundry Lower Floor
Exterior
Exterior Feature Patio(s)
Garage Spaces 3.0
Fence Other
Pool Above Ground
Utilities Available Cable TV
Water Access N
Roof Type Pitched,Shingle
Accessibility None
Porch Patio(s)
Attached Garage 1
Total Parking Spaces 3
Garage Y
Building
Lot Description Cul-de-sac, Front Yard, Rear Yard, SideYard(s)
Sewer Public Sewer
Water Public
Architectural Style Traditional, Bi-level
Additional Building Above Grade
New Construction N
Schools
High Schools Timber Creek
School District Black Horse Pike Regional Schools
Others
Tax ID 15-16403-00024
Ownership Fee Simple
Security Features Security System
Read Less Info
Want to know what your home might be worth? Contact us for a FREE valuation!

Our team is ready to help you sell your home for the highest possible price ASAP

Bought with Robyn B Baselice • Weichert Realtors-Cherry Hill
GET MORE INFORMATION

REALTOR® | License ID: 1111154







