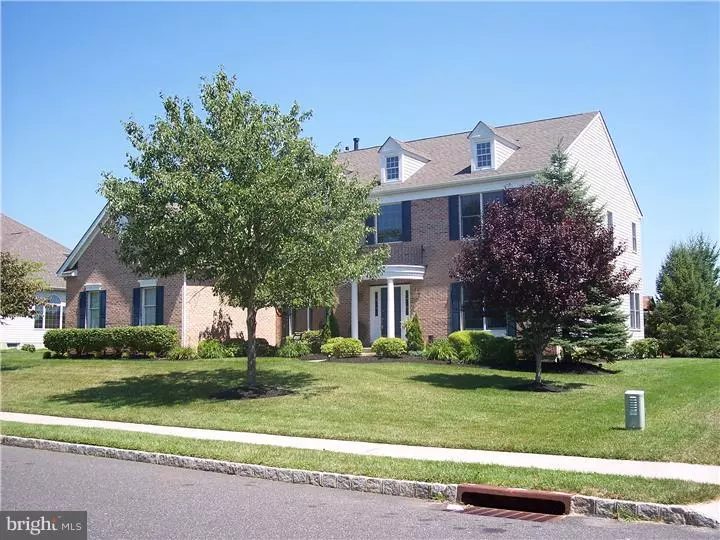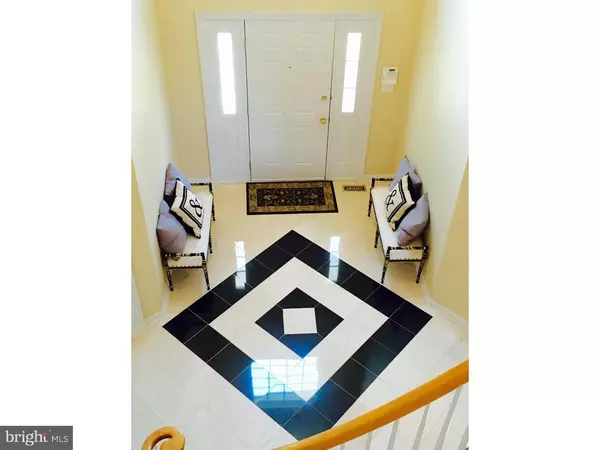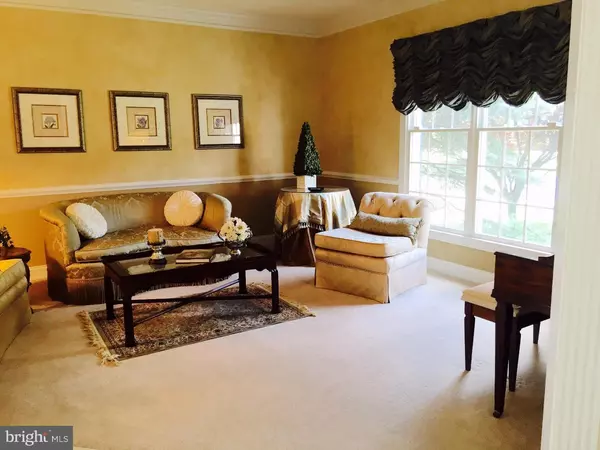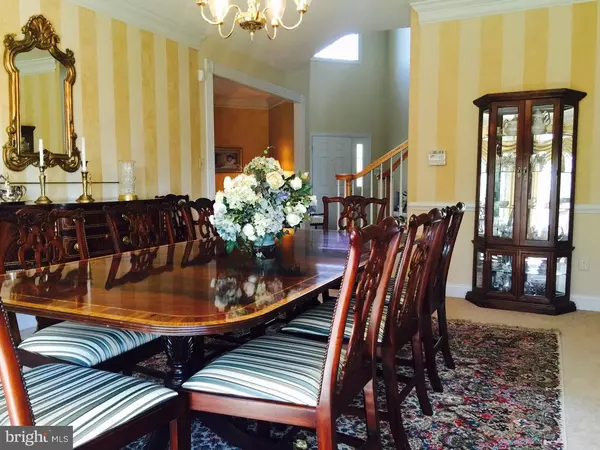$795,000
$799,900
0.6%For more information regarding the value of a property, please contact us for a free consultation.
4 Beds
5 Baths
3,844 SqFt
SOLD DATE : 09/23/2015
Key Details
Sold Price $795,000
Property Type Single Family Home
Sub Type Detached
Listing Status Sold
Purchase Type For Sale
Square Footage 3,844 sqft
Price per Sqft $206
Subdivision Laurel Creek
MLS Listing ID 1002672140
Sold Date 09/23/15
Style Colonial
Bedrooms 4
Full Baths 4
Half Baths 1
HOA Y/N N
Abv Grd Liv Area 3,844
Originating Board TREND
Year Built 1999
Annual Tax Amount $16,955
Tax Year 2014
Lot Size 0.346 Acres
Acres 0.35
Lot Dimensions 115X131
Property Sub-Type Detached
Property Description
Enjoy your morning cup of coffee watching the sunrise over the golf course in this timeless brick colonial. Enter into a dramatic marbled-floored two story foyer with a prominent curved staircase. Adjacent, is a library complete with built-in bookcases. The gourmet eat-in kitchen impresses with a center island, granite counter tops, tile back splash and brand new appliances with transferable warranties. A few of the two story family room highlights include a gas brick fireplace, an abundance of natural light, and a rear staircase. On the second level, two bedrooms share a Jack and Jill bath. The third bedroom is a Princess suite with another full bath. Unwind in an expansive Master suite featuring a sitting area, large walk in closets, and a luxury master bath including a Jacuzzi tub and extra large shower. A professionally finished lower level provides countless additional features. There is a large media room with built in cabinetry, recreation area, and exercise room. You will also find a full bath and bonus room awaiting your specific use. Also enjoy the large rear deck overlooking the 4th hole of Laurel Creek golf course, perfect for outdoor entertaining. Other notable features of this special home include a 3-Zone HVAC system, newer roof, central vacuum, custom millwork, and a 3 car garage. The utmost in class and luxury for the most discerning buyer.
Location
State NJ
County Burlington
Area Moorestown Twp (20322)
Zoning RES.
Rooms
Other Rooms Living Room, Dining Room, Primary Bedroom, Bedroom 2, Bedroom 3, Kitchen, Family Room, Bedroom 1, Other
Basement Full
Interior
Interior Features Kitchen - Island, Butlers Pantry, Skylight(s), Ceiling Fan(s), Attic/House Fan, WhirlPool/HotTub, Central Vacuum, Dining Area
Hot Water Natural Gas
Heating Gas, Forced Air
Cooling Central A/C
Flooring Wood, Fully Carpeted, Marble
Fireplaces Number 1
Fireplaces Type Brick
Equipment Oven - Wall, Oven - Double, Oven - Self Cleaning, Dishwasher
Fireplace Y
Appliance Oven - Wall, Oven - Double, Oven - Self Cleaning, Dishwasher
Heat Source Natural Gas
Laundry Main Floor
Exterior
Exterior Feature Deck(s)
Parking Features Inside Access, Garage Door Opener
Garage Spaces 6.0
Utilities Available Cable TV
Water Access N
View Golf Course
Roof Type Shingle
Accessibility None
Porch Deck(s)
Attached Garage 3
Total Parking Spaces 6
Garage Y
Building
Story 2
Foundation Concrete Perimeter
Sewer Public Sewer
Water Public
Architectural Style Colonial
Level or Stories 2
Additional Building Above Grade
Structure Type Cathedral Ceilings,9'+ Ceilings
New Construction N
Schools
Middle Schools Wm Allen Iii
High Schools Moorestown
School District Moorestown Township Public Schools
Others
Tax ID 22-09202-00004
Ownership Fee Simple
Security Features Security System
Acceptable Financing Conventional
Listing Terms Conventional
Financing Conventional
Read Less Info
Want to know what your home might be worth? Contact us for a FREE valuation!

Our team is ready to help you sell your home for the highest possible price ASAP

Bought with Kathleen T McNamara • Coldwell Banker Realty
GET MORE INFORMATION
REALTOR® | License ID: 1111154







