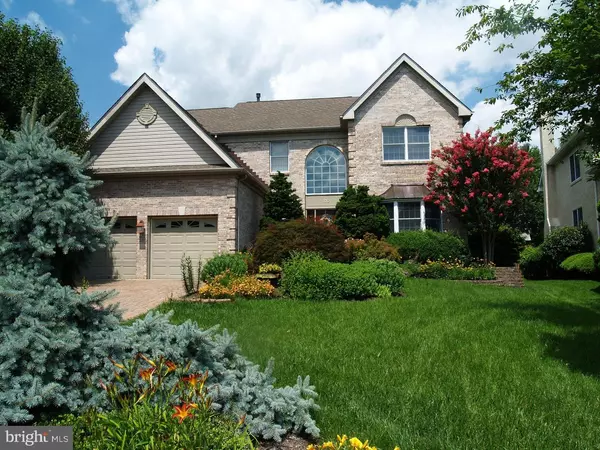$675,000
$687,500
1.8%For more information regarding the value of a property, please contact us for a free consultation.
4 Beds
4 Baths
3,055 SqFt
SOLD DATE : 09/24/2015
Key Details
Sold Price $675,000
Property Type Single Family Home
Sub Type Detached
Listing Status Sold
Purchase Type For Sale
Square Footage 3,055 sqft
Price per Sqft $220
Subdivision Laurel Creek
MLS Listing ID 1002669058
Sold Date 09/24/15
Style Contemporary
Bedrooms 4
Full Baths 3
Half Baths 1
HOA Y/N N
Abv Grd Liv Area 3,055
Originating Board TREND
Year Built 1998
Annual Tax Amount $13,998
Tax Year 2014
Lot Size 7,841 Sqft
Acres 0.18
Lot Dimensions 140X57
Property Sub-Type Detached
Property Description
You'll start smiling with anticipation as soon as you drive up to this spectacular Villa home, and glimpse the attractive brick front, paver brick driveway, & colorful landscaping. Then, once you step inside the front dr, your smile will broaden, as you view the fabulous, open floor plan, the focal point being the enticing 2 story great room, right in the center of the home, grabbing your attention with a wall of windws, a 2-sided gas fireplace, decorative molding, oak wd floors & lots of recessed lighting. To the right is a spacious dining rm, with lovely bay window & bamboo floors. From the dining room, enter the well-appointed kitchen, with lots of 42" white cabinets, granite counter tops, newer stainless steel Viking double ovens, Bosch stainless d/w & Kitchenaid stainless refridge, center island w/ gas cook-top, pendant lighting, and spacious separate eating area. Totally open to the kitchen is the comfy, cozy family rm w/ vaulted ceiling, more recessed lighting, and door leading to the back deck. Quietly off to the side on 1st flr, almost unnoticed, you will find the master suite, featuring a vaulted ceiling, bamboo flrs, 2 separate walk in-closets and a fabulous en suite bath with dual sinks & vanities w/ granite counters, soaking tub & separate shower, & marble flrs. The spectacular views continue on 2nd floor with a center bridge overlooking the great rm, getting lots of natural light from that wall of windows. The very special feature up here is that the huge loft area was recently enclosed to be a true bedrm, with its own large walkin closet and brand new, totally upgraded full bath (gorgeous!). Two additional spacious bedrooms & a 3rd full bath complete this level. The fabulous, lower level adds amazing usable space to this home, with its large, open, center area with gas f/p (heats the whole lower level)& built in bar. This level also contains 2 other separate finished rms perfect to be used as an office, & home gym, plus LOTS of closets & plenty of extra space for storage. Enjoy your morning coffee or dine in the evenings on the huge deck which offers panoramic water and lush green landscape views of the Arnold Palmer linked style golf course. You will fall in love with this home, inside AND out!
Location
State NJ
County Burlington
Area Moorestown Twp (20322)
Zoning SFR
Rooms
Other Rooms Living Room, Dining Room, Primary Bedroom, Bedroom 2, Bedroom 3, Kitchen, Family Room, Bedroom 1, Attic
Basement Full, Fully Finished
Interior
Interior Features Kitchen - Island, Butlers Pantry, Ceiling Fan(s), Stall Shower, Kitchen - Eat-In
Hot Water Natural Gas
Heating Gas, Forced Air
Cooling Central A/C
Flooring Wood, Fully Carpeted, Tile/Brick
Equipment Cooktop, Oven - Double, Oven - Self Cleaning, Dishwasher
Fireplace N
Window Features Bay/Bow
Appliance Cooktop, Oven - Double, Oven - Self Cleaning, Dishwasher
Heat Source Natural Gas
Laundry Main Floor
Exterior
Exterior Feature Deck(s)
Garage Spaces 5.0
Utilities Available Cable TV
View Golf Course, Water
Roof Type Shingle
Accessibility None
Porch Deck(s)
Attached Garage 2
Total Parking Spaces 5
Garage Y
Building
Story 2
Foundation Concrete Perimeter
Sewer Public Sewer
Water Public
Architectural Style Contemporary
Level or Stories 2
Additional Building Above Grade
Structure Type Cathedral Ceilings,9'+ Ceilings
New Construction N
Schools
Elementary Schools Moorestown Upper
Middle Schools Wm Allen Iii
High Schools Moorestown
School District Moorestown Township Public Schools
Others
Tax ID 22-09002-00010
Ownership Fee Simple
Security Features Security System
Acceptable Financing Conventional
Listing Terms Conventional
Financing Conventional
Read Less Info
Want to know what your home might be worth? Contact us for a FREE valuation!

Our team is ready to help you sell your home for the highest possible price ASAP

Bought with Pamela Engle • Century 21 Alliance-Moorestown
GET MORE INFORMATION
REALTOR® | License ID: 1111154







