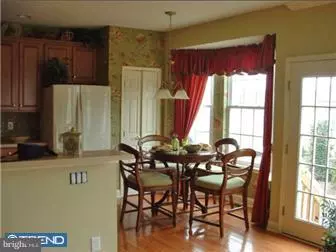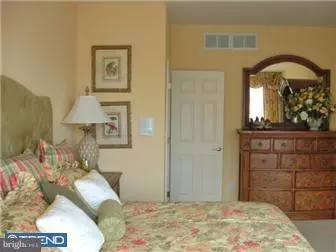$240,000
$225,000
6.7%For more information regarding the value of a property, please contact us for a free consultation.
3 Beds
2 Baths
3,012 SqFt
SOLD DATE : 11/25/2015
Key Details
Sold Price $240,000
Property Type Single Family Home
Sub Type Detached
Listing Status Sold
Purchase Type For Sale
Square Footage 3,012 sqft
Price per Sqft $79
Subdivision Reserve At Forest
MLS Listing ID 1002602064
Sold Date 11/25/15
Style Ranch/Rambler
Bedrooms 3
Full Baths 2
HOA Fees $135/mo
HOA Y/N Y
Abv Grd Liv Area 2,012
Originating Board TREND
Year Built 2003
Annual Tax Amount $7,742
Tax Year 2015
Lot Size 5,980 Sqft
Acres 0.14
Lot Dimensions 65X92
Property Description
Short sale. This 3 Bedroom, 2 Full Bath Ranch home is right out of a magazine. With over $100,000 in upgrades such as gorgeous hardwood floors, lovely crown molding, double-sided gas fireplace, intercom system, 2 bay windows, 42" maple cabinets, Corian countertops (in the kitchen & both bathrooms), furniture-grade media cabinet, jacuzzi tub in luxury masterbath, ceramic flooring, upgraded appliances, and even 47 recessed lights throughout. Not to mention the huge finished basement and the bonus space above the garage. Plus this Four Seasons community has a lovely clubhouse and outdoor pool. Third Bedroom currently used as office.
Location
State NJ
County Camden
Area Gloucester Twp (20415)
Zoning RES
Rooms
Other Rooms Living Room, Dining Room, Primary Bedroom, Bedroom 2, Kitchen, Family Room, Bedroom 1, Other
Basement Full
Interior
Interior Features Primary Bath(s), Butlers Pantry, Ceiling Fan(s), Kitchen - Eat-In
Hot Water Natural Gas
Heating Gas
Cooling Central A/C
Flooring Wood, Fully Carpeted, Tile/Brick
Fireplaces Number 1
Equipment Dishwasher, Disposal
Fireplace Y
Appliance Dishwasher, Disposal
Heat Source Natural Gas
Laundry Main Floor
Exterior
Parking Features Inside Access, Garage Door Opener
Garage Spaces 2.0
Utilities Available Cable TV
Amenities Available Swimming Pool
Water Access N
Accessibility None
Attached Garage 2
Total Parking Spaces 2
Garage Y
Building
Story 1
Sewer Public Sewer
Water Public
Architectural Style Ranch/Rambler
Level or Stories 1
Additional Building Above Grade, Below Grade
Structure Type 9'+ Ceilings
New Construction N
Schools
School District Black Horse Pike Regional Schools
Others
HOA Fee Include Pool(s),Common Area Maintenance,Lawn Maintenance,Snow Removal,Trash
Tax ID 15-15814-00006
Ownership Fee Simple
Acceptable Financing Conventional, VA, FHA 203(b)
Listing Terms Conventional, VA, FHA 203(b)
Financing Conventional,VA,FHA 203(b)
Special Listing Condition Short Sale
Read Less Info
Want to know what your home might be worth? Contact us for a FREE valuation!

Our team is ready to help you sell your home for the highest possible price ASAP

Bought with Patricia Santoro • RE/MAX Preferred - Sewell
GET MORE INFORMATION
REALTOR® | License ID: 1111154







