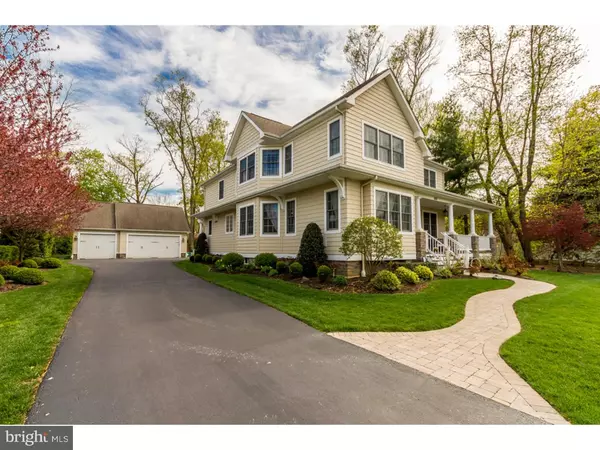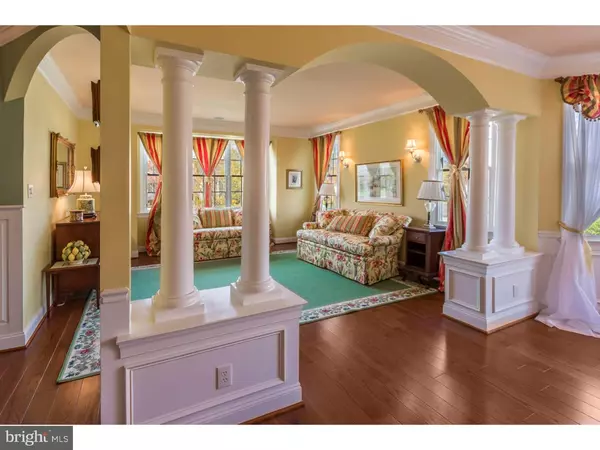$860,000
$895,000
3.9%For more information regarding the value of a property, please contact us for a free consultation.
4 Beds
5 Baths
4,858 SqFt
SOLD DATE : 10/09/2015
Key Details
Sold Price $860,000
Property Type Single Family Home
Sub Type Detached
Listing Status Sold
Purchase Type For Sale
Square Footage 4,858 sqft
Price per Sqft $177
Subdivision None Available
MLS Listing ID 1002593686
Sold Date 10/09/15
Style Other
Bedrooms 4
Full Baths 4
Half Baths 1
HOA Y/N N
Abv Grd Liv Area 3,707
Originating Board TREND
Year Built 2008
Annual Tax Amount $16,707
Tax Year 2014
Lot Size 0.460 Acres
Acres 0.46
Lot Dimensions 200X100
Property Description
This home is 100% done! Ready to move right in. All upgrades, finishes, etc. have been carefully considered. You'll love it right from day 1! Key Points: Home is only 7 years old, modern open floor plan, prime in-town location, large lot, quiet neighborhood, and more! Built in 2008 by Peter Tocco, with additional customization by Canton Custom Homes, this home has been finished with painstaking attention to detail. Upon entering the home, you'll find raised panel wainscotting, crown moulding, and wide plank hardwood flooring. As you enter the front door, to the right is a first floor office, and to the left you'll find a nicely proportioned living room connected to a dining room defined with beautiful arches and columns. Moving into the home, you'll find a huge eat-in kitchen connected to a sunny breakfast room and family room with vaulted ceiling, fireplace, back stair, and door opening to a covered side porch. Just off the breakfast room is the mudroom off the back door, laundry room with chute to master bedroom above, and back porch overlooking the large back yard. A detached 3 car garage has plenty of space for both cars and storage. Heading down into the basement you'll find a playroom, pool table area, space for a cards table, full bathroom, and magnificent 133" theater TV setup adjacent to a custom mahogany bar. The second floor features Lilly Pulitzer inspired wallpaper/colors in the beautifully finished bedrooms, and a spectacular master suite. The master suite includes comfortable sitting room attached to a balcony overlooking the back yard, walk-in closet with custom built-in cabinetry, and huge master bathroom with frameless glass shower enclosure, jacuzzi tub, private toilet room, and double vanity. All in all this is a truly special home, located in a perfect in-town location, on the largest lot in the neighborhood.
Location
State NJ
County Burlington
Area Moorestown Twp (20322)
Zoning RES
Rooms
Other Rooms Living Room, Dining Room, Primary Bedroom, Bedroom 2, Bedroom 3, Kitchen, Family Room, Bedroom 1, Other, Attic
Basement Full, Drainage System
Interior
Interior Features Primary Bath(s), Kitchen - Island, Ceiling Fan(s), Attic/House Fan, WhirlPool/HotTub, Air Filter System, Water Treat System, Wet/Dry Bar, Stall Shower, Dining Area
Hot Water Natural Gas
Heating Gas, Forced Air, Zoned, Programmable Thermostat
Cooling Central A/C
Flooring Wood, Fully Carpeted, Tile/Brick
Fireplaces Number 1
Fireplaces Type Stone, Gas/Propane
Equipment Built-In Range, Oven - Double, Oven - Self Cleaning, Dishwasher, Refrigerator, Disposal, Energy Efficient Appliances
Fireplace Y
Window Features Energy Efficient
Appliance Built-In Range, Oven - Double, Oven - Self Cleaning, Dishwasher, Refrigerator, Disposal, Energy Efficient Appliances
Heat Source Natural Gas
Laundry Main Floor
Exterior
Exterior Feature Deck(s), Patio(s), Porch(es), Balcony
Garage Spaces 3.0
Utilities Available Cable TV
Water Access N
Roof Type Pitched,Shingle
Accessibility None
Porch Deck(s), Patio(s), Porch(es), Balcony
Total Parking Spaces 3
Garage Y
Building
Lot Description Level, Open, Front Yard, Rear Yard, SideYard(s)
Story 2
Foundation Concrete Perimeter
Sewer Public Sewer
Water Public
Architectural Style Other
Level or Stories 2
Additional Building Above Grade, Below Grade
Structure Type Cathedral Ceilings,9'+ Ceilings
New Construction N
Schools
Middle Schools Wm Allen Iii
High Schools Moorestown
School District Moorestown Township Public Schools
Others
Tax ID 22-06206-00004 01
Ownership Fee Simple
Security Features Security System
Read Less Info
Want to know what your home might be worth? Contact us for a FREE valuation!

Our team is ready to help you sell your home for the highest possible price ASAP

Bought with Joan M DeLaney • Long & Foster Real Estate, Inc.
GET MORE INFORMATION

REALTOR® | License ID: 1111154







