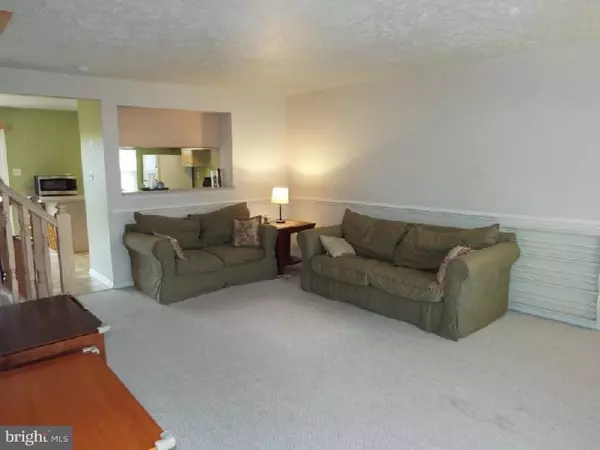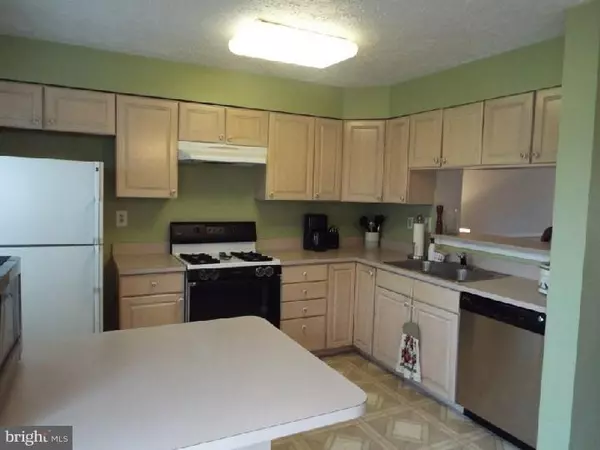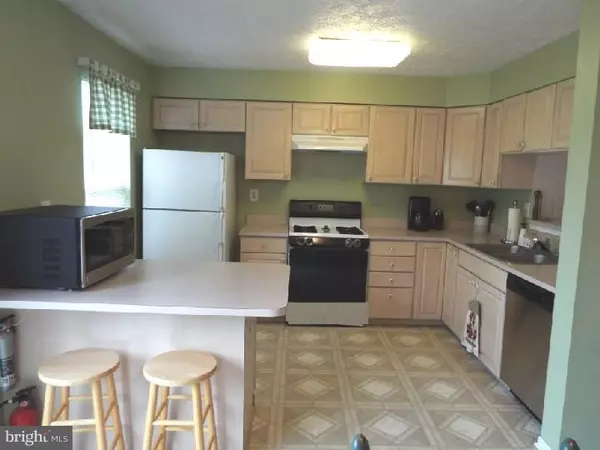$145,000
$150,000
3.3%For more information regarding the value of a property, please contact us for a free consultation.
3 Beds
3 Baths
1,320 SqFt
SOLD DATE : 12/11/2015
Key Details
Sold Price $145,000
Property Type Townhouse
Sub Type Interior Row/Townhouse
Listing Status Sold
Purchase Type For Sale
Square Footage 1,320 sqft
Price per Sqft $109
Subdivision Glen Eagles
MLS Listing ID 1002581866
Sold Date 12/11/15
Style Contemporary
Bedrooms 3
Full Baths 2
Half Baths 1
HOA Fees $114/qua
HOA Y/N Y
Abv Grd Liv Area 1,320
Originating Board TREND
Year Built 1994
Annual Tax Amount $6,044
Tax Year 2015
Property Description
Three story townhome with 3 bedroom, 2.5 baths and finished basement. Located on Valleybrook golf course with course view in back yard. Here is your chance to enjoy country club living with golf course, association salt water swimming pool , tennis courts and short walk to club house for a fast meal. Main level : Enter to a spacious, light and bright living/dining room that flows into large eat in kitchen with oak cabinets and attached island with sliding glass doors leading to a big wooden deck overlooking rolling green course., Lower level; finished basement with wood burning fireplace washer and dryer and storage. Upper level has 3 bedroom with the master bedroom including a full bath and ample closet space. This homes has great layout and needs little updating and is being sold "as Is" condition. Offers are contingent upon third party approval.
Location
State NJ
County Camden
Area Gloucester Twp (20415)
Zoning RESID
Rooms
Other Rooms Living Room, Primary Bedroom, Bedroom 2, Kitchen, Family Room, Bedroom 1, Other, Attic
Basement Full
Interior
Interior Features Primary Bath(s), Kitchen - Island
Hot Water Electric
Heating Gas, Hot Water
Cooling Central A/C
Flooring Fully Carpeted, Vinyl
Fireplaces Number 1
Fireplaces Type Brick
Fireplace Y
Heat Source Natural Gas
Laundry Basement
Exterior
Amenities Available Swimming Pool, Tennis Courts, Club House
Water Access N
Roof Type Shingle
Accessibility None
Garage N
Building
Lot Description Open
Story 3+
Sewer Public Sewer
Water Public
Architectural Style Contemporary
Level or Stories 3+
Additional Building Above Grade
New Construction N
Schools
High Schools Highland Regional
School District Black Horse Pike Regional Schools
Others
HOA Fee Include Pool(s),Common Area Maintenance,Lawn Maintenance,Snow Removal
Tax ID 15-08008-00065
Ownership Fee Simple
Acceptable Financing Conventional, VA
Listing Terms Conventional, VA
Financing Conventional,VA
Special Listing Condition Short Sale
Pets Allowed Case by Case Basis
Read Less Info
Want to know what your home might be worth? Contact us for a FREE valuation!

Our team is ready to help you sell your home for the highest possible price ASAP

Bought with Robyn B Baselice • Weichert Realtors-Cherry Hill
GET MORE INFORMATION
REALTOR® | License ID: 1111154







