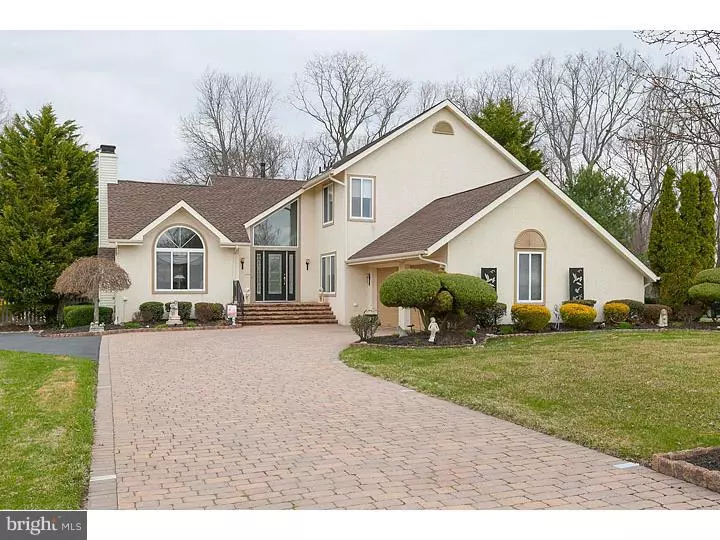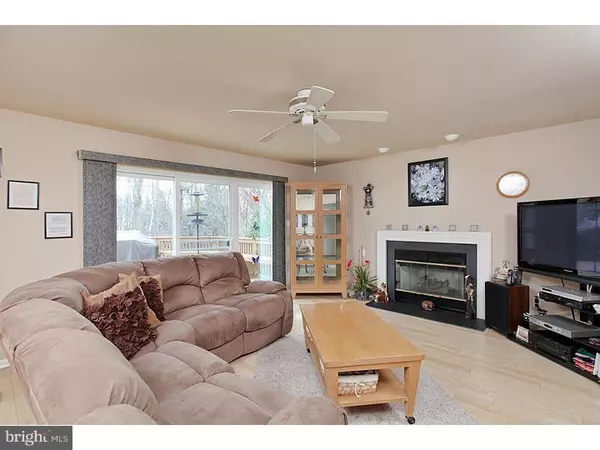$318,000
$319,000
0.3%For more information regarding the value of a property, please contact us for a free consultation.
4 Beds
3 Baths
2,638 SqFt
SOLD DATE : 10/09/2015
Key Details
Sold Price $318,000
Property Type Single Family Home
Sub Type Detached
Listing Status Sold
Purchase Type For Sale
Square Footage 2,638 sqft
Price per Sqft $120
Subdivision Shadowbrook
MLS Listing ID 1002570956
Sold Date 10/09/15
Style Contemporary
Bedrooms 4
Full Baths 2
Half Baths 1
HOA Fees $22/ann
HOA Y/N Y
Abv Grd Liv Area 2,638
Originating Board TREND
Year Built 1997
Annual Tax Amount $10,237
Tax Year 2015
Lot Size 0.529 Acres
Acres 0.53
Lot Dimensions 113X204
Property Description
This gorgeous contemporary Paparone Rider Elite model is loaded with upgrades and located on the pond in prestigious Shadowbrook. One walk into this lovely home and you will notice numerous improvements and a meticously kept home. Enter through the soaring 2 story foyer with staircase, first floor study, formal living and dining room. A large eat in kitchen has newer appliances and is open to the family room. The family room is just off the kitchen and boasts a fireplace with the windows and sliding glass door that gives natural lighting throughout the kitchen and family room. Sliding glass doors leads to a deck and jacuzzi with an incredible yard for entertaining with walking access and great views of the pond. The basement is unfinished and can be used for additional entertaining and has plenty of storage with high ceilings. There is a side entry, 2 car garage which enters into the home through the kitchen. Upstairs has four nice size bedrooms with large closet space. The master bedroom featuring a large walk in closet, master bath with soaking tub, large shower stall and double sinks and skylights. The center hall bath has been partially updated and tastefully decorated. There is a 9 zone sprinkler system and E P Henry driveway, patio, and professional landscaping with lights throughout the property. This home is in the Washington Township School District with plenty of shopping, medical facilities and access to major highways leading to Philadelphia, Jersey Shore which includes Routes 42 and 55 and the AC Expressway. Don't miss this opportunity in Washington Twp a must see property.
Location
State NJ
County Gloucester
Area Washington Twp (20818)
Zoning RES
Rooms
Other Rooms Living Room, Dining Room, Primary Bedroom, Bedroom 2, Bedroom 3, Kitchen, Family Room, Bedroom 1, Other, Attic
Basement Full, Unfinished
Interior
Interior Features Skylight(s), Kitchen - Eat-In
Hot Water Natural Gas
Heating Gas, Forced Air
Cooling Central A/C
Flooring Fully Carpeted
Fireplaces Number 2
Fireplace Y
Heat Source Natural Gas
Laundry Main Floor
Exterior
Exterior Feature Deck(s)
Garage Spaces 5.0
Waterfront N
Roof Type Shingle
Accessibility None
Porch Deck(s)
Total Parking Spaces 5
Garage N
Building
Story 2
Sewer Public Sewer
Water Public
Architectural Style Contemporary
Level or Stories 2
Additional Building Above Grade
New Construction N
Others
Tax ID 18-00082 96-00028
Ownership Fee Simple
Security Features Security System
Read Less Info
Want to know what your home might be worth? Contact us for a FREE valuation!

Our team is ready to help you sell your home for the highest possible price ASAP

Bought with Joanna Papadaniil • BHHS Fox & Roach-Mullica Hill South
GET MORE INFORMATION

REALTOR® | License ID: 1111154







