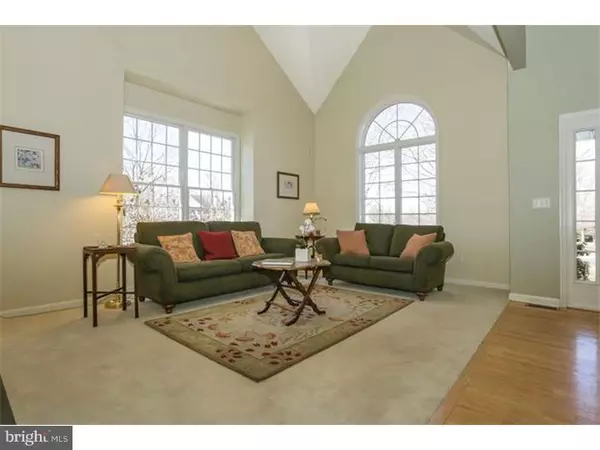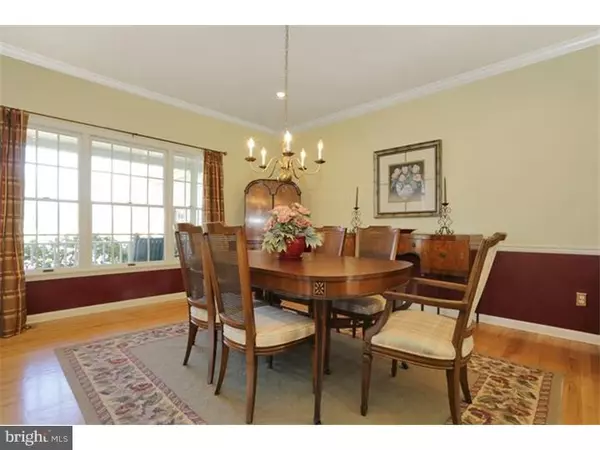$735,000
$749,900
2.0%For more information regarding the value of a property, please contact us for a free consultation.
4 Beds
5 Baths
2,789 SqFt
SOLD DATE : 09/18/2015
Key Details
Sold Price $735,000
Property Type Single Family Home
Sub Type Detached
Listing Status Sold
Purchase Type For Sale
Square Footage 2,789 sqft
Price per Sqft $263
Subdivision None Available
MLS Listing ID 1002562628
Sold Date 09/18/15
Style Colonial
Bedrooms 4
Full Baths 3
Half Baths 2
HOA Fees $120/qua
HOA Y/N Y
Abv Grd Liv Area 2,789
Originating Board TREND
Year Built 1998
Annual Tax Amount $18,440
Tax Year 2014
Lot Size 0.546 Acres
Acres 0.55
Lot Dimensions .55
Property Description
Tribute to stylish comfort! Expanded Churchill model in Cherry Valley illuminated with natural light and upgraded with all the right touches. Renovated kitchen with custom cabinetry, premium Bosch stainless appliances & expanded cabinetry in the sunny breakfast room. Dramatic 2 story formal living room shares a handsome fireplace with the sun filled family room. Gracious dining in the spacious dining room. Library behind French Doors with moldings & built ins. Master suite includes a sitting area, abundance of closet space & remodeled master bath. Three additional bedrooms and full bath complete the 2nd floor. Bedroom 3 has been expanded with a great reading nook. Finished basement includes a great room, workout room, full bath & storage room. Enjoy peace of mind with the whole house generator. Extensive landscaping embraces the home & encourages Alfresco dining on the custom paver patio surrounded by flowering trees & evergreens. Enjoy newer efficient heating & cooling systems and the convenience of the 3rd Car Garage addition. Blue Ribbon Montgomery School District. Cherry Valley Country Club Memberships optional for fine dining, tennis, golf & swim. Minutes to downtown Princeton for additional dining, shopping & culture!
Location
State NJ
County Somerset
Area Montgomery Twp (21813)
Zoning RESID
Rooms
Other Rooms Living Room, Dining Room, Primary Bedroom, Bedroom 2, Bedroom 3, Kitchen, Family Room, Bedroom 1, Laundry, Other, Attic
Basement Full, Drainage System, Fully Finished
Interior
Interior Features Primary Bath(s), Butlers Pantry, Skylight(s), Ceiling Fan(s), WhirlPool/HotTub, Dining Area
Hot Water Natural Gas
Heating Gas, Forced Air, Programmable Thermostat
Cooling Central A/C
Flooring Wood, Fully Carpeted, Tile/Brick
Fireplaces Number 2
Equipment Built-In Range, Oven - Wall, Oven - Double, Oven - Self Cleaning, Dishwasher, Built-In Microwave
Fireplace Y
Appliance Built-In Range, Oven - Wall, Oven - Double, Oven - Self Cleaning, Dishwasher, Built-In Microwave
Heat Source Natural Gas
Laundry Main Floor
Exterior
Exterior Feature Patio(s), Porch(es)
Parking Features Inside Access, Garage Door Opener
Garage Spaces 3.0
Utilities Available Cable TV
Amenities Available Tot Lots/Playground
Water Access N
Roof Type Shingle
Accessibility None
Porch Patio(s), Porch(es)
Attached Garage 3
Total Parking Spaces 3
Garage Y
Building
Lot Description Level, Open, Front Yard, Rear Yard, SideYard(s)
Story 2
Sewer Public Sewer
Water Public
Architectural Style Colonial
Level or Stories 2
Additional Building Above Grade
Structure Type 9'+ Ceilings,High
New Construction N
Schools
Elementary Schools Orchard Hill
High Schools Montgomery Township
School District Montgomery Township Public Schools
Others
Pets Allowed Y
HOA Fee Include Common Area Maintenance,Management
Tax ID 13-31007-00039
Ownership Fee Simple
Acceptable Financing Conventional
Listing Terms Conventional
Financing Conventional
Pets Allowed Case by Case Basis
Read Less Info
Want to know what your home might be worth? Contact us for a FREE valuation!

Our team is ready to help you sell your home for the highest possible price ASAP

Bought with Yang Li • ERA Properties Unlimited
GET MORE INFORMATION
REALTOR® | License ID: 1111154







