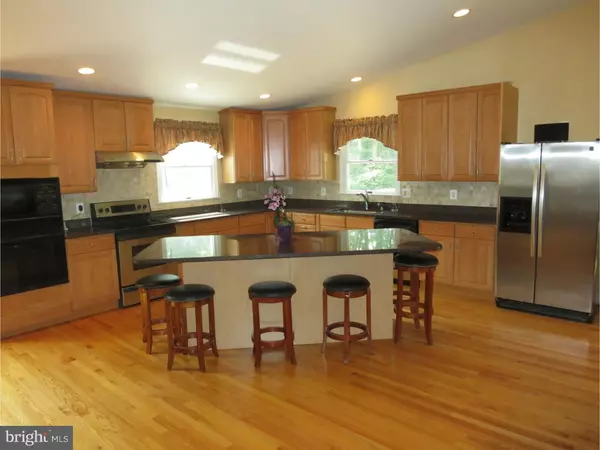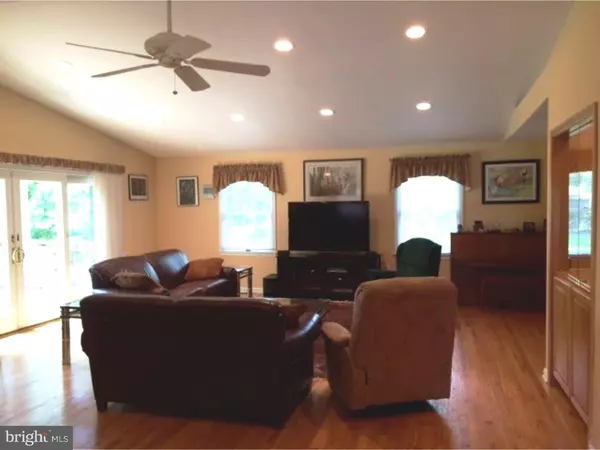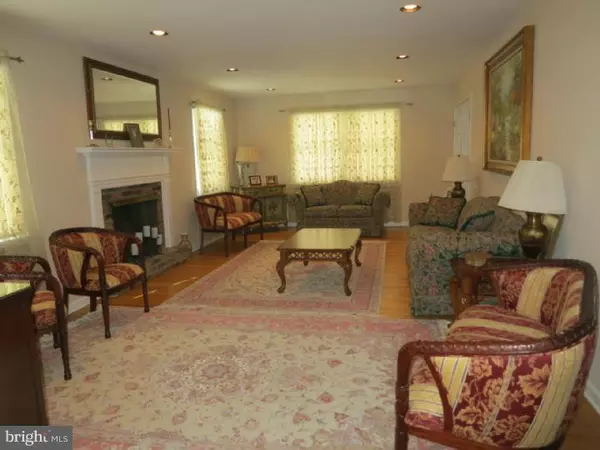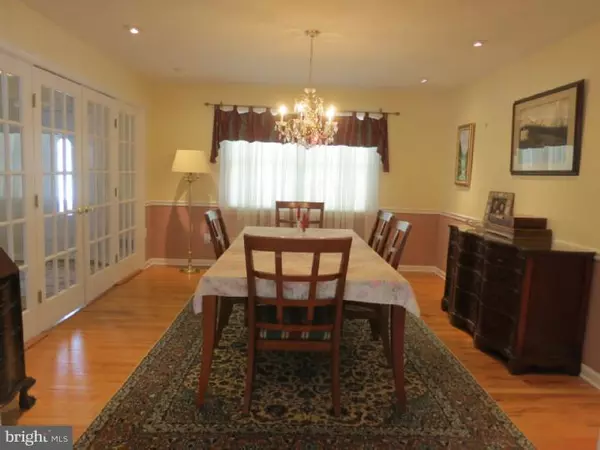$625,000
$639,900
2.3%For more information regarding the value of a property, please contact us for a free consultation.
5 Beds
3 Baths
3,098 SqFt
SOLD DATE : 10/29/2015
Key Details
Sold Price $625,000
Property Type Single Family Home
Sub Type Detached
Listing Status Sold
Purchase Type For Sale
Square Footage 3,098 sqft
Price per Sqft $201
Subdivision Colonial Park
MLS Listing ID 1002550258
Sold Date 10/29/15
Style Colonial
Bedrooms 5
Full Baths 3
HOA Y/N N
Abv Grd Liv Area 3,098
Originating Board TREND
Year Built 1972
Annual Tax Amount $15,140
Tax Year 2015
Lot Size 0.660 Acres
Acres 0.66
Lot Dimensions .66 ACRES
Property Description
*NEW PRICE & New Updates!This is not a drive by. Extensive updates & renovations done include double pane Anderson windows, Upgraded Electric to 200 amps, PVC Sewer Pipes, Water heater, 2 zone HVAC, roof and great room addition. This home is a wonderful blend of traditional style and contemporary flair. Sitting on over a half acre lot in an established neighborhood is where you will find this 5 Bedroom, 3 full Bath Center Hall Colonial. French Doors open to the formal Living Room with wood burning fireplace and expanded Dining Room which will easily accommodate large dinner parties. Next, be prepared to be wowed by the gorgeous addition with vaulted ceilings that incorporate the Center Island Kitchen and Great/Family Room, with provisions for yet another fireplace. Custom backsplash was jut added. Twelve foot slider door opens to the large wrap around Cedar Deck and park like yard where you will spend three seasons grilling and entertaining. Hardwood flooring and recessed lighting grace most of the home. There is a 5th Bedroom and full bath on the main floor which is perfect for overnight guests. Main Floor Laundry has newer (2012) Washer. The second level consist of the Master Bedroom with his/her closets and updated bathroom with brand new granite counter and mirrored cabinet. Three more bedrooms, two with ceiling fans and the updated hall bath complete this level. The basement has been finished into 3 separate areas and there are ample storage closets. This home is located close to the Princeton Junction Train Station, top rated Schools and nearby walking trails. House faces North
Location
State NJ
County Mercer
Area West Windsor Twp (21113)
Zoning R24
Direction North
Rooms
Other Rooms Living Room, Dining Room, Primary Bedroom, Bedroom 2, Bedroom 3, Kitchen, Family Room, Bedroom 1, Other, Attic
Basement Full, Fully Finished
Interior
Interior Features Primary Bath(s), Kitchen - Island, Ceiling Fan(s), Kitchen - Eat-In
Hot Water Natural Gas
Heating Gas, Forced Air, Zoned
Cooling Central A/C
Flooring Wood, Tile/Brick
Fireplaces Number 1
Equipment Built-In Range, Oven - Wall, Oven - Self Cleaning, Dishwasher, Refrigerator
Fireplace Y
Appliance Built-In Range, Oven - Wall, Oven - Self Cleaning, Dishwasher, Refrigerator
Heat Source Natural Gas
Laundry Main Floor
Exterior
Exterior Feature Deck(s)
Parking Features Garage Door Opener
Garage Spaces 5.0
Water Access N
Roof Type Shingle
Accessibility None
Porch Deck(s)
Attached Garage 2
Total Parking Spaces 5
Garage Y
Building
Lot Description Front Yard, Rear Yard, SideYard(s)
Story 2
Sewer Public Sewer
Water Public
Architectural Style Colonial
Level or Stories 2
Additional Building Above Grade
Structure Type Cathedral Ceilings
New Construction N
Schools
Elementary Schools Village School
High Schools High School South
School District West Windsor-Plainsboro Regional
Others
Tax ID 13-00017-00111
Ownership Fee Simple
Security Features Security System
Acceptable Financing Conventional
Listing Terms Conventional
Financing Conventional
Read Less Info
Want to know what your home might be worth? Contact us for a FREE valuation!

Our team is ready to help you sell your home for the highest possible price ASAP

Bought with Renee McDevitt • Weichert Realtors-Princeton Junction
GET MORE INFORMATION
REALTOR® | License ID: 1111154







