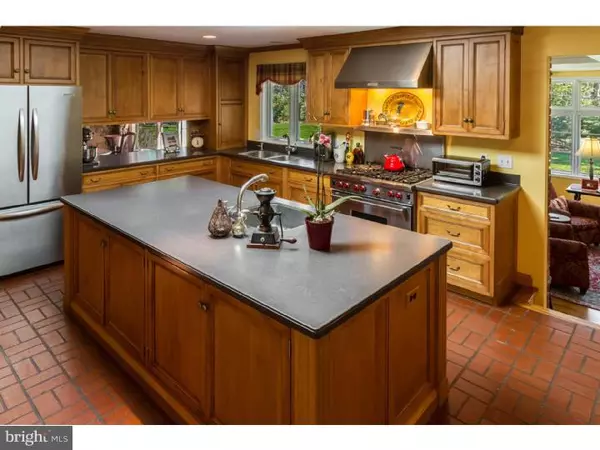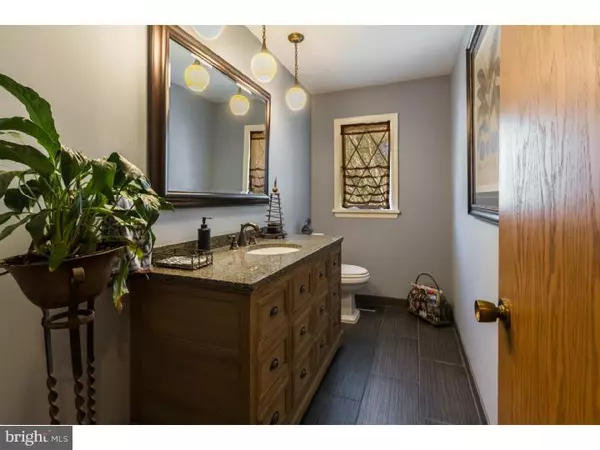$858,000
$899,000
4.6%For more information regarding the value of a property, please contact us for a free consultation.
5 Beds
6 Baths
4,301 SqFt
SOLD DATE : 12/07/2015
Key Details
Sold Price $858,000
Property Type Single Family Home
Sub Type Detached
Listing Status Sold
Purchase Type For Sale
Square Footage 4,301 sqft
Price per Sqft $199
Subdivision None Available
MLS Listing ID 1002542654
Sold Date 12/07/15
Style Other
Bedrooms 5
Full Baths 4
Half Baths 2
HOA Y/N N
Abv Grd Liv Area 4,301
Originating Board TREND
Year Built 1973
Annual Tax Amount $22,120
Tax Year 2015
Lot Size 1.151 Acres
Acres 1.15
Lot Dimensions 170X295
Property Description
This Craftsman Style home is located in the premier neighborhood in Moorestown. Just steps away from the middle school and high school. It boasts one of the largest lots in the area, complete with gorgeous landscaping, a beautiful bluestone patio, and a wrap-around driveway. Stepping through the front door into the foyer you'll notice the authentic stained Oak Craftsman-style mouldings. To your right is a huge Living room complete with brick fireplace and over-sized windows allowing natural light to flow into the space. Moving through the living room you enter the dining room with huge bay window overlooking the gorgeous back yard. Built-in cabinetry and a countertop connect the dining room to the kitchen for convenient serving during parties. Once you step into the kitchen, you'll find custom cabinetry, an exposed brick wall, stainless steel appliances, two sinks (one on countertop, and one on the over-sized island), and an attached breakfast room next to a huge peninsula. The kitchen floor plan is very open to both the breakfast room, and the new family room addition completed a few years ago. The family room includes custom built-in cabinetry, an intricately coffered ceiling, a fireplace, and 8 over sized windows with transoms plus a double french door leading out to the bluestone patio in the back yard. A few steps lead down from the family room to a private in-law or au pair suite complete with private entry, sitting room, bedroom and full bath. Another small set of stairs leads up to a suite of two bedrooms with jack and jill shared bath between them, powder room, and a laundry area. Heading back to the front entry is a hall leading to another bedroom with its own private bathroom, and the master suite. The half bath off the hall has been beautifully updated. The master suite features two walk-in closets and a private bath also recently updated complete with two separate vanities, a frameless glass shower enclosure, and exquisite finishes. Just off the foyer is a wood paneled office overlooking the back yard. The home has a two car garage with stairs leading to a very tall crawl space perfect for storage. Between the huge yard, updated kitchen and bathrooms, and phenomenal location, you can't go wrong with this home.
Location
State NJ
County Burlington
Area Moorestown Twp (20322)
Zoning RES
Rooms
Other Rooms Living Room, Dining Room, Primary Bedroom, Bedroom 2, Bedroom 3, Kitchen, Family Room, Bedroom 1, In-Law/auPair/Suite, Other, Attic
Basement Unfinished
Interior
Interior Features Primary Bath(s), Kitchen - Island, Butlers Pantry, Skylight(s), Ceiling Fan(s), Dining Area
Hot Water Natural Gas
Heating Gas, Forced Air, Zoned, Programmable Thermostat
Cooling Central A/C
Flooring Wood, Fully Carpeted, Tile/Brick
Fireplaces Number 2
Fireplaces Type Brick, Gas/Propane
Equipment Built-In Range, Oven - Wall, Dishwasher, Refrigerator, Disposal, Energy Efficient Appliances
Fireplace Y
Window Features Bay/Bow
Appliance Built-In Range, Oven - Wall, Dishwasher, Refrigerator, Disposal, Energy Efficient Appliances
Heat Source Natural Gas
Laundry Main Floor
Exterior
Exterior Feature Patio(s)
Parking Features Inside Access, Garage Door Opener
Garage Spaces 2.0
Utilities Available Cable TV
Water Access N
Roof Type Pitched,Wood
Accessibility None
Porch Patio(s)
Attached Garage 2
Total Parking Spaces 2
Garage Y
Building
Lot Description Corner, Level
Story 1
Foundation Brick/Mortar, Crawl Space
Sewer Public Sewer
Water Public
Architectural Style Other
Level or Stories 1
Additional Building Above Grade
Structure Type Cathedral Ceilings,9'+ Ceilings
New Construction N
Schools
Middle Schools Wm Allen Iii
High Schools Moorestown
School District Moorestown Township Public Schools
Others
Tax ID 22-05603-00031
Ownership Fee Simple
Read Less Info
Want to know what your home might be worth? Contact us for a FREE valuation!

Our team is ready to help you sell your home for the highest possible price ASAP

Bought with Erin M Blank • Long & Foster Real Estate, Inc.
GET MORE INFORMATION
REALTOR® | License ID: 1111154







