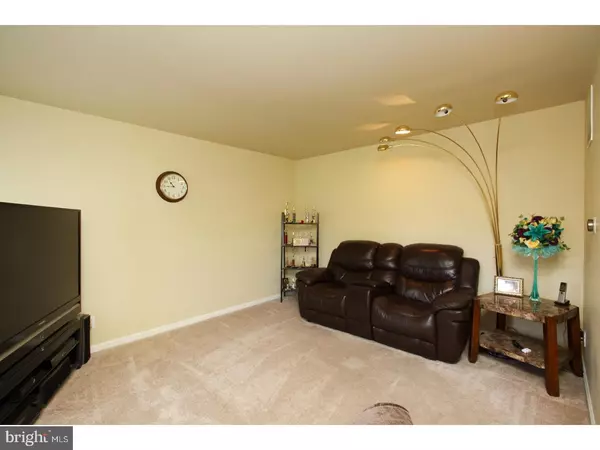$270,000
$269,900
For more information regarding the value of a property, please contact us for a free consultation.
4 Beds
3 Baths
2,726 SqFt
SOLD DATE : 09/05/2018
Key Details
Sold Price $270,000
Property Type Single Family Home
Sub Type Detached
Listing Status Sold
Purchase Type For Sale
Square Footage 2,726 sqft
Price per Sqft $99
Subdivision Wye Oak
MLS Listing ID 1004270099
Sold Date 09/05/18
Style Colonial
Bedrooms 4
Full Baths 2
Half Baths 1
HOA Y/N N
Abv Grd Liv Area 2,726
Originating Board TREND
Year Built 2000
Annual Tax Amount $10,671
Tax Year 2017
Lot Size 9,675 Sqft
Acres 0.22
Lot Dimensions 75X129
Property Description
Your wait is over! One of the largest models in Wye Oak, this 4 bedroom (possible 5 bed!), 2.5 bath home is the is waiting for you! Features include a fabulous 2 story foyer, spacious eat-in kitchen with beautiful granite counter tops, vaulted ceiling in family room w/ fireplace, office off the kitchen which could be a 5th bedroom, large master suite with very large walk-in clost and master bath with soaking tub and shower, full basement that can finished for even more living space! In the warm weather you can sit out and relax on the deck or take a swim in the above ground pool new in 2016! Roof installed 2015, Hot water heater 2015, Windows in the front of the home installed 2016. So many great things to love about this home! Property being sold as-is. Call and schedule your appointment to see this home today!
Location
State NJ
County Camden
Area Gloucester Twp (20415)
Zoning RES
Rooms
Other Rooms Living Room, Dining Room, Primary Bedroom, Bedroom 2, Bedroom 3, Kitchen, Family Room, Bedroom 1, Laundry, Other, Attic
Basement Full, Unfinished
Interior
Interior Features Primary Bath(s), Kitchen - Island, Ceiling Fan(s), Stall Shower, Kitchen - Eat-In
Hot Water Natural Gas
Heating Gas, Forced Air
Cooling Central A/C
Flooring Wood, Fully Carpeted
Fireplaces Number 1
Fireplaces Type Marble
Fireplace Y
Window Features Energy Efficient
Heat Source Natural Gas
Laundry Main Floor
Exterior
Exterior Feature Deck(s)
Garage Spaces 4.0
Pool Above Ground
Utilities Available Cable TV
Water Access N
Roof Type Pitched,Shingle
Accessibility None
Porch Deck(s)
Attached Garage 2
Total Parking Spaces 4
Garage Y
Building
Lot Description Front Yard, Rear Yard
Story 2
Foundation Concrete Perimeter
Sewer Public Sewer
Water Public
Architectural Style Colonial
Level or Stories 2
Additional Building Above Grade
Structure Type Cathedral Ceilings,9'+ Ceilings
New Construction N
Schools
High Schools Timber Creek
School District Black Horse Pike Regional Schools
Others
Pets Allowed Y
Senior Community No
Tax ID 15-18202-00014
Ownership Fee Simple
Acceptable Financing Conventional, VA, FHA 203(b)
Listing Terms Conventional, VA, FHA 203(b)
Financing Conventional,VA,FHA 203(b)
Pets Allowed Case by Case Basis
Read Less Info
Want to know what your home might be worth? Contact us for a FREE valuation!

Our team is ready to help you sell your home for the highest possible price ASAP

Bought with Joseph R Granato • Connection Realtors
GET MORE INFORMATION

REALTOR® | License ID: 1111154







