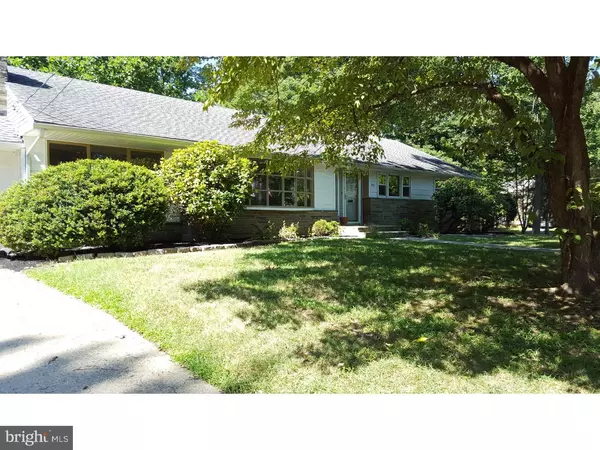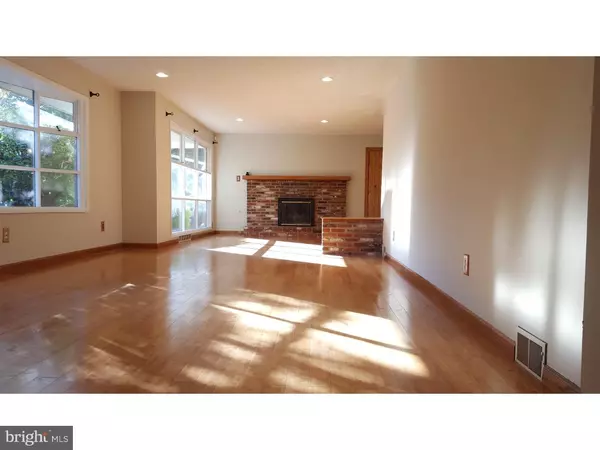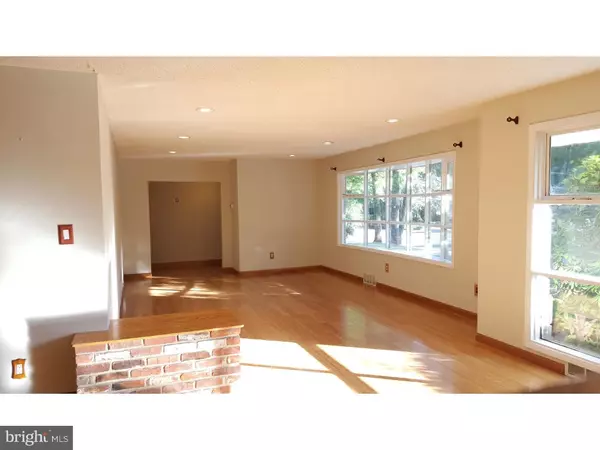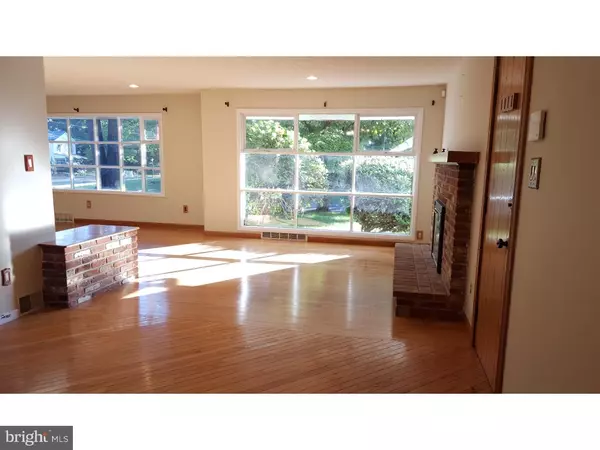$217,500
$229,000
5.0%For more information regarding the value of a property, please contact us for a free consultation.
3 Beds
2 Baths
1,560 SqFt
SOLD DATE : 02/28/2017
Key Details
Sold Price $217,500
Property Type Single Family Home
Sub Type Detached
Listing Status Sold
Purchase Type For Sale
Square Footage 1,560 sqft
Price per Sqft $139
Subdivision None Available
MLS Listing ID 1002503856
Sold Date 02/28/17
Style Ranch/Rambler
Bedrooms 3
Full Baths 2
HOA Y/N N
Abv Grd Liv Area 1,560
Originating Board TREND
Year Built 1958
Annual Tax Amount $8,657
Tax Year 2016
Lot Size 0.258 Acres
Acres 0.26
Lot Dimensions 75X150
Property Description
This home, located in the desirable Bettlewood section of Oaklyn, sits on a quiet, dead end street close to Newton Lake. Not much traffic here, but close to all major highways. When entering the home through the foyer, you'll find the living space is open and flowing. Hardwoods floors run throughout the home. Two large bay windows allow light to stream into the home. A family room features a gas fireplace where you can sit and enjoy relaxing in front of the fire. The large eat in kitchen has newer appliances, Corian countertops and a built in refrigerator and pantry. The 3 bedrooms are spacious with nice sized closets, and the main bedroom has its own full bathroom. Washer/Dryer are on main level, but can easily be relocated to the basement which has high ceilings, and just waiting to be finished. Enjoy a "staycation" outside by the pool, or on cool nights in the fall and spring enjoy the heated Florida room. Access to the Newton Lake trail is a block away. Come fish, walk, or kayak. Don't miss out on the opportunity to be in one of the nicest area in Oaklyn.
Location
State NJ
County Camden
Area Oaklyn Boro (20426)
Zoning RESID
Rooms
Other Rooms Living Room, Dining Room, Primary Bedroom, Bedroom 2, Kitchen, Family Room, Bedroom 1, Other, Attic
Basement Full, Unfinished
Interior
Interior Features Primary Bath(s), Butlers Pantry, Ceiling Fan(s), Kitchen - Eat-In
Hot Water Natural Gas
Heating Gas, Forced Air
Cooling Central A/C
Flooring Wood, Tile/Brick
Fireplaces Number 1
Fireplaces Type Brick
Equipment Oven - Self Cleaning, Dishwasher, Refrigerator, Disposal
Fireplace Y
Window Features Bay/Bow
Appliance Oven - Self Cleaning, Dishwasher, Refrigerator, Disposal
Heat Source Natural Gas
Laundry Main Floor
Exterior
Garage Spaces 5.0
Pool In Ground
Utilities Available Cable TV
Water Access N
Roof Type Pitched,Shingle
Accessibility None
Attached Garage 2
Total Parking Spaces 5
Garage Y
Building
Lot Description Corner, Front Yard, SideYard(s)
Story 1
Foundation Brick/Mortar
Sewer Public Sewer
Water Public
Architectural Style Ranch/Rambler
Level or Stories 1
Additional Building Above Grade
New Construction N
Schools
High Schools Collingswood
School District Collingswood Borough Public Schools
Others
Senior Community No
Tax ID 26-00070-00001
Ownership Fee Simple
Security Features Security System
Acceptable Financing Conventional, VA, FHA 203(b)
Listing Terms Conventional, VA, FHA 203(b)
Financing Conventional,VA,FHA 203(b)
Read Less Info
Want to know what your home might be worth? Contact us for a FREE valuation!

Our team is ready to help you sell your home for the highest possible price ASAP

Bought with Patrick J Bocchicchio • KingsGate Realty LLC
GET MORE INFORMATION
REALTOR® | License ID: 1111154







