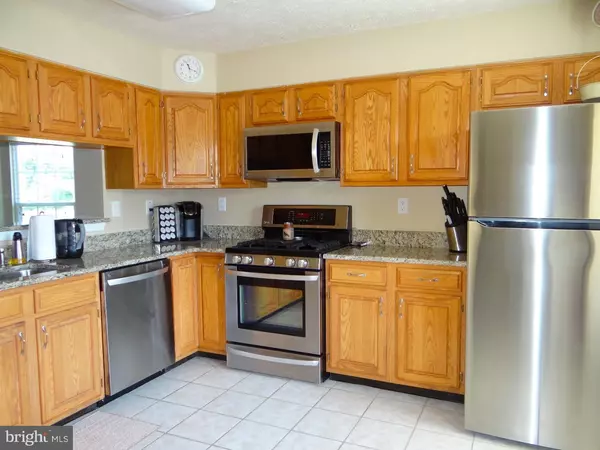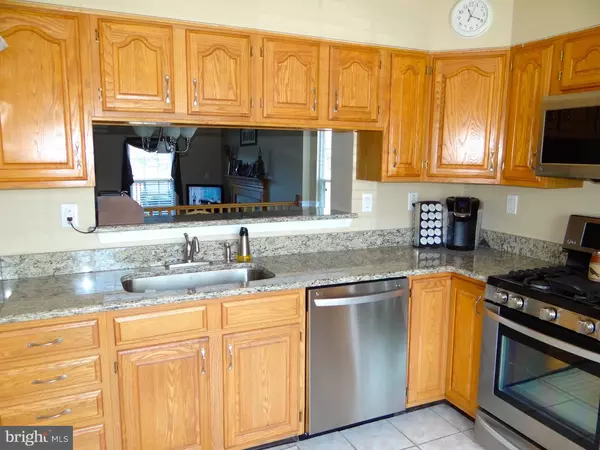$183,000
$197,500
7.3%For more information regarding the value of a property, please contact us for a free consultation.
3 Beds
3 Baths
1,379 SqFt
SOLD DATE : 10/28/2016
Key Details
Sold Price $183,000
Property Type Townhouse
Sub Type End of Row/Townhouse
Listing Status Sold
Purchase Type For Sale
Square Footage 1,379 sqft
Price per Sqft $132
Subdivision Glen Eagles
MLS Listing ID 1002503800
Sold Date 10/28/16
Style Other
Bedrooms 3
Full Baths 1
Half Baths 2
HOA Fees $100/mo
HOA Y/N Y
Abv Grd Liv Area 1,379
Originating Board TREND
Year Built 1993
Annual Tax Amount $6,867
Tax Year 2016
Lot Size 3,640 Sqft
Acres 0.08
Lot Dimensions 35X104
Property Description
This Stunning, Town Home is located in desirable "Glen Eagles" in Valleybrook. This end of the row home is Bright with lots of windows & natural light & includes newer custom hardwood blinds on all the windows. The hardwood foyer greets you & extends through to the open dinning room with bay window. The beautiful eat-in kitchen boasts lots of cabinets, ceramic tile flooring, new Granite counters in 2016 & new stainless steel appliances in 2015. The comfortable sunken living room includes a wood burning fireplace & french doors leading out to a fabulous 2 tier deck overlooking an amazing view on the 6th. hole of the golf course. There's also a 1st. floor powder room. You'll find a full walk out lower lever which includes a lovely family room with hardwood flooring, a nice size laundry room with newer washer & dryer, a powder room, plus plenty of storage. The roof, heater, central air, hot water heater, sump pump & alarm system have all been replaced. You'll find an attractive updated full bath on the 2nd. level & ceiling fans in the 3 bedrooms. The spacious master bedroom has vaulted ceilings & 3 closets. Put this one on your list to see! It's a Beauty! There is also a fee 175 a year to Valleybrook, includes the 2 pools, tennis & basketball.
Location
State NJ
County Camden
Area Gloucester Twp (20415)
Zoning RES
Rooms
Other Rooms Living Room, Dining Room, Primary Bedroom, Bedroom 2, Kitchen, Family Room, Bedroom 1, Laundry
Basement Full, Outside Entrance, Fully Finished
Interior
Interior Features Kitchen - Eat-In
Hot Water Natural Gas
Heating Gas
Cooling Central A/C
Fireplaces Number 1
Fireplace Y
Heat Source Natural Gas
Laundry Basement
Exterior
Exterior Feature Deck(s)
Water Access N
Accessibility None
Porch Deck(s)
Garage N
Building
Story 3+
Sewer Public Sewer
Water Public
Architectural Style Other
Level or Stories 3+
Additional Building Above Grade
New Construction N
Schools
School District Black Horse Pike Regional Schools
Others
Senior Community No
Tax ID 15-08008-00070
Ownership Fee Simple
Read Less Info
Want to know what your home might be worth? Contact us for a FREE valuation!

Our team is ready to help you sell your home for the highest possible price ASAP

Bought with Susan A Carr • BHHS Fox & Roach-Northfield
GET MORE INFORMATION
REALTOR® | License ID: 1111154







