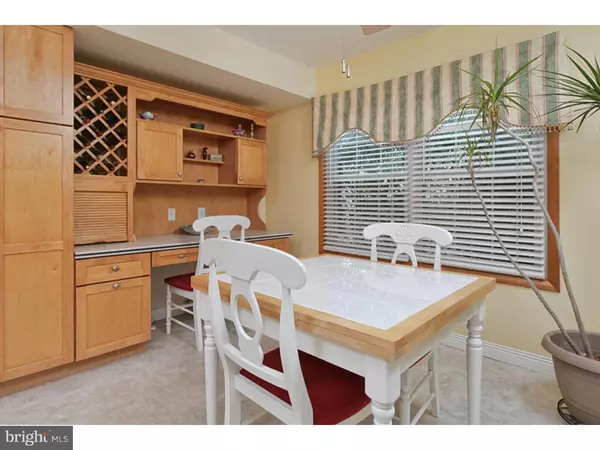$275,000
$279,900
1.8%For more information regarding the value of a property, please contact us for a free consultation.
4 Beds
3 Baths
2,324 SqFt
SOLD DATE : 05/26/2016
Key Details
Sold Price $275,000
Property Type Single Family Home
Sub Type Detached
Listing Status Sold
Purchase Type For Sale
Square Footage 2,324 sqft
Price per Sqft $118
Subdivision Colts Neck
MLS Listing ID 1002498012
Sold Date 05/26/16
Style Colonial
Bedrooms 4
Full Baths 2
Half Baths 1
HOA Y/N N
Abv Grd Liv Area 2,324
Originating Board TREND
Year Built 1984
Annual Tax Amount $8,898
Tax Year 2015
Lot Size 0.301 Acres
Acres 0.3
Lot Dimensions 75X175
Property Description
MUST SEE!! This beautiful 4 bedroom brick front home in Colts Neck is ready for you! Enter into the formal living room, and notice the hardwood floors and great natural sunlight. The eat-in kitchen features maple cabinetry, Corian counter tops, ceramic tile, and a beautiful custom breakfast area featuring wine storage and a work desk. Step down into the formal dining room, with vaulted ceiling and skylights, or head back to the massive family room, complete with gas stove, brick surround, and additional skylights for even more natural light. Upstairs, the master bedroom has ample space for king-sized furniture, plenty of closet storage, and a master bathroom offering an updated vanity and stall shower. Two additional bedrooms, a guest bathroom with updated vanity, and a loft/4th bedroom/office space complete the 2nd floor. The pull-down attic steps provides access to an abundance of storage. Don't forget the outside! The summer entertainment will be HERE, with the custom designed in-ground pool, stamped concrete patio, and pool house! This professionally landscaped property also includes a sprinkler system, garden shed, and fully fenced back yard. Other house upgrades include Andersen windows and updated heater, A/C and roof. This home shows beautifully and has been lovingly maintained - call today!
Location
State NJ
County Gloucester
Area Washington Twp (20818)
Zoning PR1
Rooms
Other Rooms Living Room, Dining Room, Primary Bedroom, Bedroom 2, Bedroom 3, Kitchen, Family Room, Bedroom 1, Laundry, Attic
Interior
Interior Features Primary Bath(s), Butlers Pantry, Skylight(s), Ceiling Fan(s), Stall Shower, Kitchen - Eat-In
Hot Water Natural Gas
Heating Gas, Forced Air
Cooling Central A/C
Flooring Wood, Fully Carpeted, Vinyl, Tile/Brick
Fireplaces Number 1
Fireplaces Type Brick, Gas/Propane
Equipment Built-In Range, Dishwasher
Fireplace Y
Appliance Built-In Range, Dishwasher
Heat Source Natural Gas
Laundry Main Floor
Exterior
Exterior Feature Patio(s)
Garage Inside Access, Garage Door Opener
Garage Spaces 5.0
Fence Other
Pool In Ground
Waterfront N
Water Access N
Roof Type Shingle
Accessibility None
Porch Patio(s)
Attached Garage 2
Total Parking Spaces 5
Garage Y
Building
Story 2
Sewer Public Sewer
Water Public
Architectural Style Colonial
Level or Stories 2
Additional Building Above Grade
Structure Type Cathedral Ceilings
New Construction N
Others
Senior Community No
Tax ID 18-00017 09-00002
Ownership Fee Simple
Acceptable Financing Conventional, VA, FHA 203(b)
Listing Terms Conventional, VA, FHA 203(b)
Financing Conventional,VA,FHA 203(b)
Read Less Info
Want to know what your home might be worth? Contact us for a FREE valuation!

Our team is ready to help you sell your home for the highest possible price ASAP

Bought with Angus K Lamb • Keller Williams Realty - Washington Township
GET MORE INFORMATION

REALTOR® | License ID: 1111154







