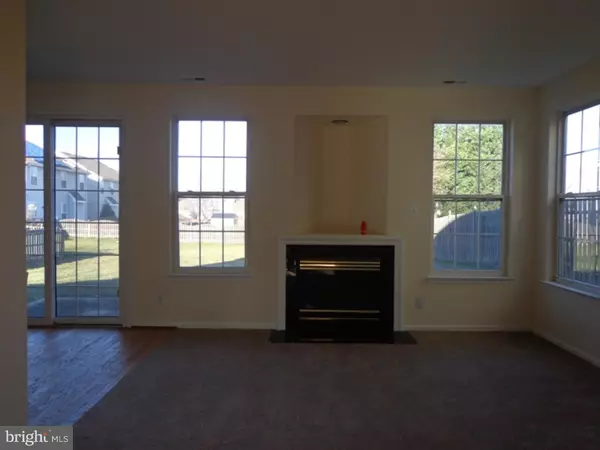$245,000
$259,900
5.7%For more information regarding the value of a property, please contact us for a free consultation.
3 Beds
3 Baths
1,842 SqFt
SOLD DATE : 04/08/2016
Key Details
Sold Price $245,000
Property Type Townhouse
Sub Type End of Row/Townhouse
Listing Status Sold
Purchase Type For Sale
Square Footage 1,842 sqft
Price per Sqft $133
Subdivision Spring Meadows
MLS Listing ID 1002499082
Sold Date 04/08/16
Style Other
Bedrooms 3
Full Baths 2
Half Baths 1
HOA Y/N N
Abv Grd Liv Area 1,842
Originating Board TREND
Year Built 1994
Annual Tax Amount $5,647
Tax Year 2015
Lot Size 8,711 Sqft
Acres 0.2
Lot Dimensions 0X0
Property Description
This home has been totally redone so you have nothing to do but move in. It's a beautiful, immaculate and spacious end unit and has the look and feel that will make you feel right at home. This townhome has a huge, bright and airy open floor plan with beautiful hardwood flooring in the hallway, foyer and kitchen. The large kitchen has a brand new stainless steel range, refrigerator and dishwasher along with new beautiful granite counters. The kitchen also has a pantry and oak kitchen cabinets and is waiting for you to prepare all your gourmet meals. Sliding patio doors will lead you to your patio and very large backyard that's just right for fun gatherings and cookouts. The famroom has a beautiful marble gas fireplace that will keep you nice and cozy on cool nights. Upstairs the master bedroom has what everyone's looking for?a large master tiled floor bath with skylight and a much desired walk-in closet. The master bath and the hall bath have been upgraded. To finish the second floor there's 2 additional nice sized bedrooms and a loft area you can you as an office, play area or tech space. The home is freshly painted with neutral colors throughout and has brand new carpet. Even the hardwood floors have been re-stained. This can be the home of your dreams. Plus you get a new hot water heater as well. You can't find a greater location than this. It's convenient to shopping and all major roadways and there's no association cost. Make an appointment to view this home today.
Location
State NJ
County Burlington
Area Westampton Twp (20337)
Zoning R-4
Rooms
Other Rooms Living Room, Dining Room, Primary Bedroom, Bedroom 2, Kitchen, Family Room, Bedroom 1, Laundry, Other, Attic
Interior
Interior Features Primary Bath(s), Kitchen - Island, Butlers Pantry, Skylight(s), Ceiling Fan(s), Kitchen - Eat-In
Hot Water Natural Gas
Heating Gas, Forced Air
Cooling Central A/C
Flooring Wood, Fully Carpeted, Vinyl, Tile/Brick
Fireplaces Number 1
Fireplaces Type Marble
Fireplace Y
Heat Source Natural Gas
Laundry Main Floor
Exterior
Exterior Feature Patio(s)
Garage Spaces 2.0
Utilities Available Cable TV
Waterfront N
Water Access N
Roof Type Shingle
Accessibility None
Porch Patio(s)
Attached Garage 1
Total Parking Spaces 2
Garage Y
Building
Story 2
Foundation Slab
Sewer Public Sewer
Water Public
Architectural Style Other
Level or Stories 2
Additional Building Above Grade
Structure Type 9'+ Ceilings
New Construction N
Schools
School District Westampton Township Public Schools
Others
Senior Community No
Tax ID 37-00203 06-00022
Ownership Fee Simple
Acceptable Financing Conventional, VA, FHA 203(b)
Listing Terms Conventional, VA, FHA 203(b)
Financing Conventional,VA,FHA 203(b)
Special Listing Condition REO (Real Estate Owned)
Read Less Info
Want to know what your home might be worth? Contact us for a FREE valuation!

Our team is ready to help you sell your home for the highest possible price ASAP

Bought with Patricia M Rohan • Weichert Realtors-Burlington
GET MORE INFORMATION

REALTOR® | License ID: 1111154







