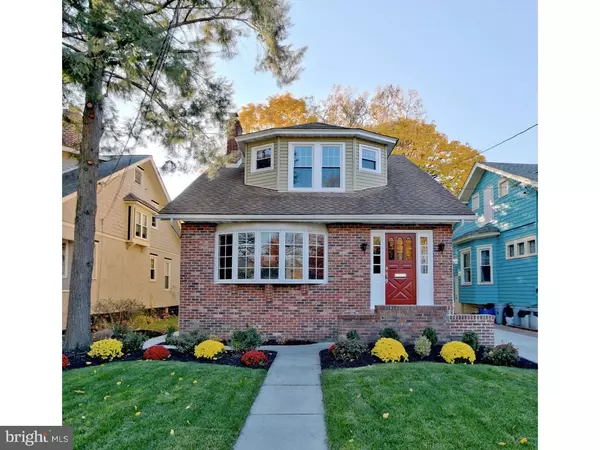$390,000
$359,900
8.4%For more information regarding the value of a property, please contact us for a free consultation.
3 Beds
2 Baths
1,626 SqFt
SOLD DATE : 02/16/2017
Key Details
Sold Price $390,000
Property Type Single Family Home
Sub Type Detached
Listing Status Sold
Purchase Type For Sale
Square Footage 1,626 sqft
Price per Sqft $239
Subdivision None Available
MLS Listing ID 1002491396
Sold Date 02/16/17
Style Bungalow,Colonial
Bedrooms 3
Full Baths 2
HOA Y/N N
Abv Grd Liv Area 1,626
Originating Board TREND
Year Built 1925
Annual Tax Amount $8,304
Tax Year 2016
Lot Size 9,800 Sqft
Acres 0.22
Lot Dimensions 40X245
Property Description
Give yourself the gift of a Collingswood craftsman style home in a fantastic location! This absolutely wonderful 3 bedroom, 2 full bath home in the historic Merrick Villa section has just finished being rehabbed and is ready for you to move right in! Combining the original character of this 1925 vintage home with many of today's modern amenities, it's a delightful combination you won't want to miss! Professional landscaping welcomes you to the full, enclosed front porch w/new weather resistant flooring & picturesque windows. Enter through the french doors to the spacious Living Room that features the original coffered ceiling, matching wood staircase and a floor to ceiling stone FirePlace (non-functioning/as-is.) Glistening, new engineered Hardwood floors carry t/o the 1st floor, a nice compliment to the original woodwork, original 5 panel doors & soft, pleasing paint colors. The large Dining Room provides the area you need for invited guests, who will admire the period built-in bookcase dividers. The totally renovated designer Kitchen offers granite countertops, SS appliances, sleek white cabinets w/soft-close drawers, and gas cooking. The most adorable breakfast nook looks out to your HUGE property that is 245 ft. deep! The possibilities are endless with this size property, something you don't find too often in the area, except on Eldridge Ave! The wall between the Kitchen & Family Room has been removed for an open, more spacious feel that is ideal for entertaining, playing or just relaxing! A granite peninsula provides cooking & eating space. Plus, there are outlets galore to plug in those mobile devices. New, convenient, 1st floor full bathroom. The 2nd floor also has a newly remodeled, tiled hall bath and 3 generous sized bedrooms, all w/ample closet space and new plush wall-to-wall carpeting. Your colossal Master Bedroom, with sitting area, offers 2 walk-in closets! Add'l features you'll appreciate include newly installed AC, new wiring, new plumbing, new windows, new flooring, new lighting & a nice new long driveway for off-street parking! A terrific home nestled between Knight Park & Newton Lake, you are mere steps away to the parks, schools, downtown shops, restaurants and PATCO into Phila. Can we say going, going, gone! Don't Delay...Make Your Offer Today!
Location
State NJ
County Camden
Area Collingswood Boro (20412)
Zoning RES
Rooms
Other Rooms Living Room, Dining Room, Primary Bedroom, Bedroom 2, Kitchen, Family Room, Bedroom 1, Laundry, Other, Attic
Basement Full, Unfinished, Outside Entrance
Interior
Interior Features Kitchen - Island, Butlers Pantry, Breakfast Area
Hot Water Natural Gas
Heating Gas, Forced Air
Cooling Central A/C
Flooring Wood, Fully Carpeted, Tile/Brick
Fireplaces Number 1
Fireplaces Type Stone, Non-Functioning
Equipment Oven - Self Cleaning, Dishwasher, Disposal, Energy Efficient Appliances
Fireplace Y
Window Features Energy Efficient,Replacement
Appliance Oven - Self Cleaning, Dishwasher, Disposal, Energy Efficient Appliances
Heat Source Natural Gas
Laundry Basement
Exterior
Exterior Feature Porch(es)
Garage Spaces 3.0
Water Access N
Roof Type Shingle
Accessibility None
Porch Porch(es)
Total Parking Spaces 3
Garage N
Building
Lot Description Front Yard, Rear Yard
Story 2
Foundation Brick/Mortar
Sewer Public Sewer
Water Public
Architectural Style Bungalow, Colonial
Level or Stories 2
Additional Building Above Grade
New Construction N
Schools
Elementary Schools Zane North
Middle Schools Collingswood
High Schools Collingswood
School District Collingswood Borough Public Schools
Others
Senior Community No
Tax ID 12-00186-00008
Ownership Fee Simple
Acceptable Financing Conventional, VA, FHA 203(b)
Listing Terms Conventional, VA, FHA 203(b)
Financing Conventional,VA,FHA 203(b)
Read Less Info
Want to know what your home might be worth? Contact us for a FREE valuation!

Our team is ready to help you sell your home for the highest possible price ASAP

Bought with Candace H Lowden • Century 21 Alliance-Cherry Hill
GET MORE INFORMATION

REALTOR® | License ID: 1111154







