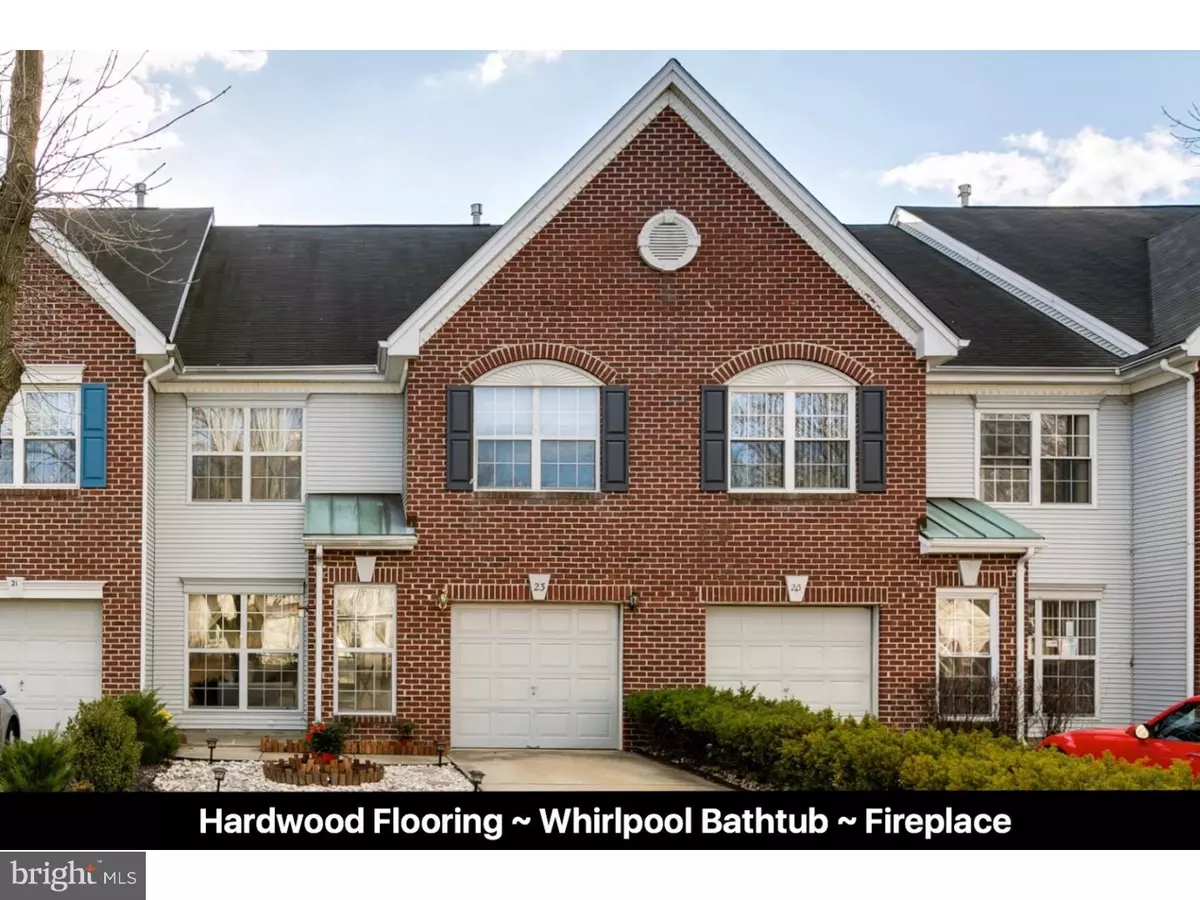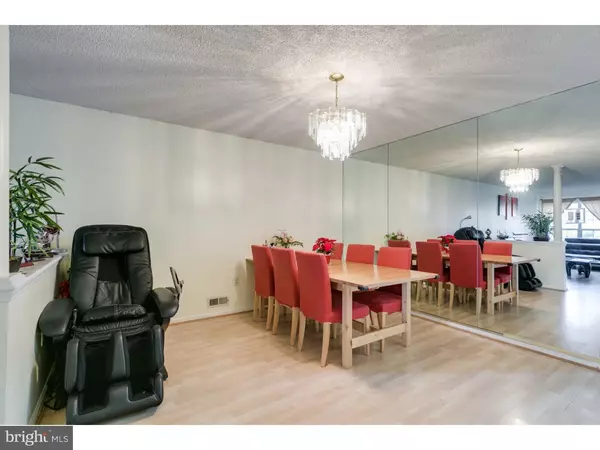$186,800
$199,000
6.1%For more information regarding the value of a property, please contact us for a free consultation.
3 Beds
3 Baths
1,914 SqFt
SOLD DATE : 02/10/2017
Key Details
Sold Price $186,800
Property Type Townhouse
Sub Type Interior Row/Townhouse
Listing Status Sold
Purchase Type For Sale
Square Footage 1,914 sqft
Price per Sqft $97
Subdivision The Links
MLS Listing ID 1002491994
Sold Date 02/10/17
Style Colonial,Traditional
Bedrooms 3
Full Baths 2
Half Baths 1
HOA Fees $46/mo
HOA Y/N Y
Abv Grd Liv Area 1,914
Originating Board TREND
Year Built 1991
Annual Tax Amount $7,747
Tax Year 2016
Lot Size 3,768 Sqft
Acres 0.09
Lot Dimensions 24X157
Property Description
Welcome to Your Next Home Conveniently Located in the Valleybrook Country Club Golf Community (The Links) of Gloucester Township (Blackwood). This Home Features 3 Bedrooms, 2 1/2 Bathrooms, 2 Entertainment Areas and a Fireplace. Upon Entering you are Greeted by a Spacious Living Room that flows into the Large Dining Area. The Hardwood Flooring throughout easily transitions you to the Family Room with Vaulted Ceilings, a Fireplace and Floor-to-Ceiling Windows! The Eat-In Kitchen includes a Full Appliance Package, including a Stainless Steel Side-by-Side Refrigerator, Range, Dishwasher, Breakfast Bar and Tile Flooring. The Open Staircase Leads you to the Conveniently located Laundry Room with Brand New LG Washer and Dryer and a Utility Tub. The Master Bedroom offers 2 Walk-In Closets, with the Master Bath Featuring a Double Vanity, Whirlpool Bathtub and a Walk-In Shower. All 3 Bedrooms feature Ceiling Fans and Wall-to-Wall Carpeting with Ample Light provided through the Large Windows. Enjoy the Beautifully landscaped backyard on the Spacious Deck which leads to an Open, Maintenance-Free Green Space with a Fantastic View of the Valleybrook Golf Course. Community amenities include Swimming Pool, Playground, Club House and Tennis Courts. Easy access to Route 42, Philadelphia and NJ Shore!
Location
State NJ
County Camden
Area Gloucester Twp (20415)
Zoning RES
Direction Northeast
Rooms
Other Rooms Living Room, Dining Room, Primary Bedroom, Bedroom 2, Kitchen, Family Room, Bedroom 1, Laundry, Attic
Interior
Interior Features Primary Bath(s), Ceiling Fan(s), WhirlPool/HotTub, Stall Shower, Kitchen - Eat-In
Hot Water Natural Gas
Heating Gas, Forced Air
Cooling Central A/C
Flooring Wood, Fully Carpeted, Tile/Brick
Fireplaces Number 1
Fireplaces Type Stone
Equipment Built-In Range, Dishwasher, Refrigerator, Disposal
Fireplace Y
Appliance Built-In Range, Dishwasher, Refrigerator, Disposal
Heat Source Natural Gas
Laundry Upper Floor
Exterior
Exterior Feature Deck(s)
Garage Spaces 4.0
Utilities Available Cable TV
Amenities Available Swimming Pool, Tennis Courts, Club House, Tot Lots/Playground
Water Access N
Roof Type Pitched,Shingle
Accessibility None
Porch Deck(s)
Attached Garage 1
Total Parking Spaces 4
Garage Y
Building
Lot Description Front Yard, Rear Yard
Story 2
Sewer Public Sewer
Water Public
Architectural Style Colonial, Traditional
Level or Stories 2
Additional Building Above Grade
Structure Type Cathedral Ceilings,9'+ Ceilings
New Construction N
Schools
School District Black Horse Pike Regional Schools
Others
HOA Fee Include Pool(s),Common Area Maintenance,Lawn Maintenance,All Ground Fee
Senior Community No
Tax ID 15-08012-00012
Ownership Fee Simple
Acceptable Financing Conventional, VA, FHA 203(b)
Listing Terms Conventional, VA, FHA 203(b)
Financing Conventional,VA,FHA 203(b)
Read Less Info
Want to know what your home might be worth? Contact us for a FREE valuation!

Our team is ready to help you sell your home for the highest possible price ASAP

Bought with Carmen N Sarlo Jr. • Graham/Hearst Real Estate Company
GET MORE INFORMATION

REALTOR® | License ID: 1111154







