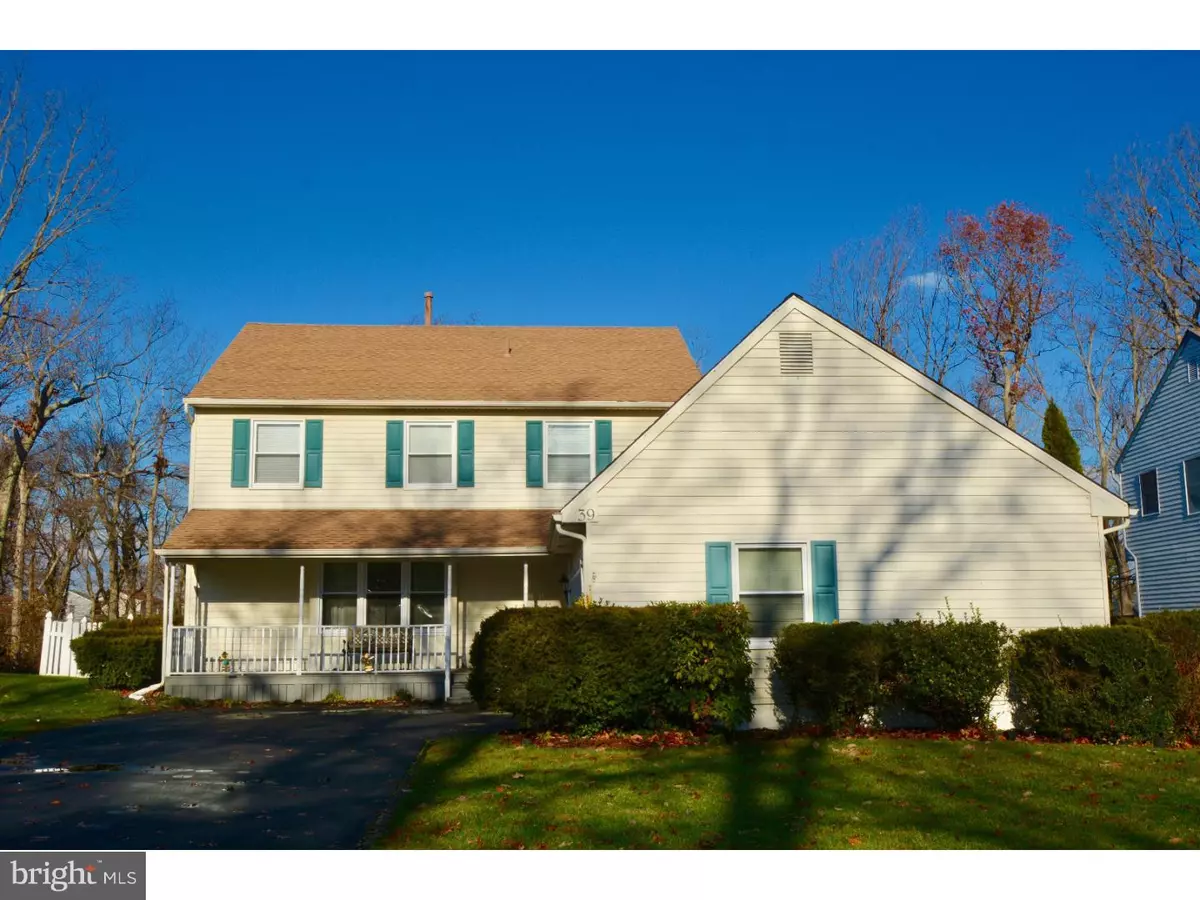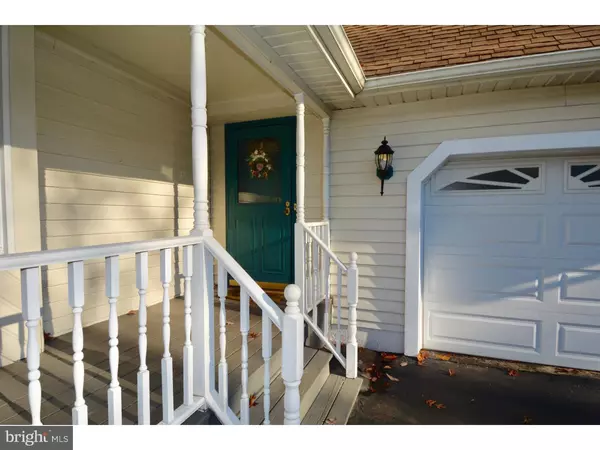$251,000
$259,900
3.4%For more information regarding the value of a property, please contact us for a free consultation.
4 Beds
3 Baths
2,384 SqFt
SOLD DATE : 07/14/2017
Key Details
Sold Price $251,000
Property Type Single Family Home
Sub Type Detached
Listing Status Sold
Purchase Type For Sale
Square Footage 2,384 sqft
Price per Sqft $105
Subdivision Ashton Leas
MLS Listing ID 1002490702
Sold Date 07/14/17
Style Colonial
Bedrooms 4
Full Baths 2
Half Baths 1
HOA Y/N N
Abv Grd Liv Area 2,384
Originating Board TREND
Year Built 1984
Annual Tax Amount $8,714
Tax Year 2016
Lot Size 9,375 Sqft
Acres 0.22
Lot Dimensions 75X125
Property Description
Stunningly large (almost 2400 Sqft!) 4 bedroom, 2.5 bathroom colonial in the sought after Ashton Leas section of Washington Township. A neutral color palette and lots of large windows make every room light and bright. The first floor features a large entranceway, spacious living room, dining room, powder room, enormous eat-in kitchen with lots of cabinetry and brand new flooring, and a family room with a fireplace, vaulted ceiling, built in shelves and desk area, two skylights and sliding glass doors leading to the backyard wood deck. The second floor offers a spacious master bedroom, dressing area and full bathroom. Three other large bedrooms and a full bathroom with linen closet complete the second floor. The basement is about 75% finished with many different possibilities from playrooms, gamerooms, office, or another living space. The unfinished section offers plenty of space for storage AND a workshop area. There are two sets of sliding glass doors from the basement that lead to the backyard. The large backyard is fenced in and has a newly refinished deck and stairs and retaining walls. The home has two storage attics with pull-down stairs, a central vacuum system , a roof, air conditioner and heater that are only a few years old and a one-year wood termite warranty (transferrable to the buyer) All this and premier schools, close to shopping, major highways and bridges and a short commute to Philly! Don't miss your chance to make this home yours.
Location
State NJ
County Gloucester
Area Washington Twp (20818)
Zoning PR1
Rooms
Other Rooms Living Room, Dining Room, Primary Bedroom, Bedroom 2, Bedroom 3, Kitchen, Family Room, Bedroom 1, Laundry, Attic
Basement Full, Outside Entrance
Interior
Interior Features Primary Bath(s), Skylight(s), Ceiling Fan(s), Central Vacuum, Kitchen - Eat-In
Hot Water Natural Gas
Heating Gas, Forced Air
Cooling Central A/C
Flooring Fully Carpeted, Vinyl, Tile/Brick
Fireplaces Number 1
Fireplaces Type Gas/Propane
Equipment Built-In Range, Dishwasher
Fireplace Y
Appliance Built-In Range, Dishwasher
Heat Source Natural Gas
Laundry Main Floor
Exterior
Exterior Feature Deck(s)
Garage Inside Access, Garage Door Opener
Garage Spaces 4.0
Fence Other
Utilities Available Cable TV
Waterfront N
Water Access N
Roof Type Shingle
Accessibility None
Porch Deck(s)
Attached Garage 2
Total Parking Spaces 4
Garage Y
Building
Lot Description Trees/Wooded, Front Yard, Rear Yard, SideYard(s)
Story 2
Foundation Concrete Perimeter
Sewer Public Sewer
Water Public
Architectural Style Colonial
Level or Stories 2
Additional Building Above Grade
Structure Type Cathedral Ceilings
New Construction N
Others
Senior Community No
Tax ID 18-00192 11-00052
Ownership Fee Simple
Acceptable Financing Conventional, VA, FHA 203(b)
Listing Terms Conventional, VA, FHA 203(b)
Financing Conventional,VA,FHA 203(b)
Read Less Info
Want to know what your home might be worth? Contact us for a FREE valuation!

Our team is ready to help you sell your home for the highest possible price ASAP

Bought with Amanda DeAugustine • Keller Williams Realty - Washington Township
GET MORE INFORMATION

REALTOR® | License ID: 1111154







