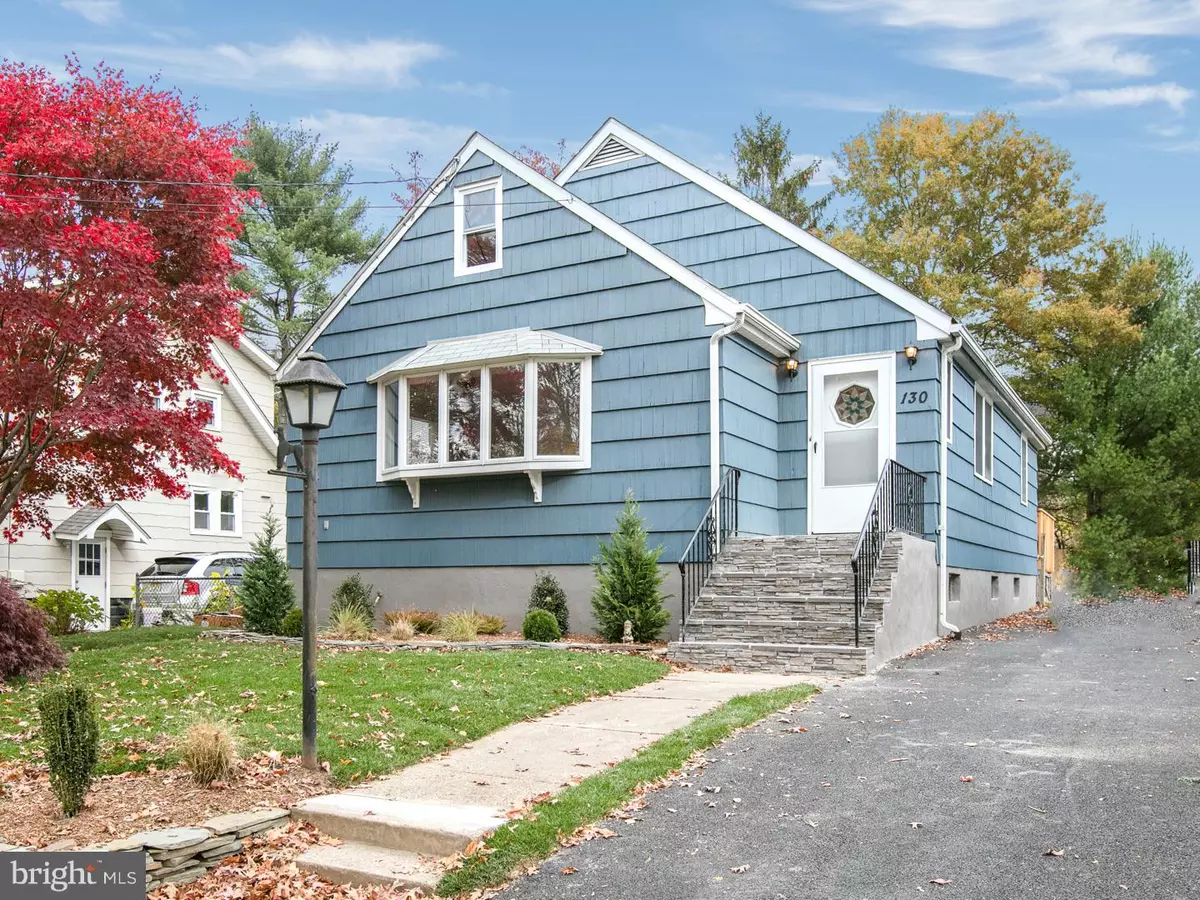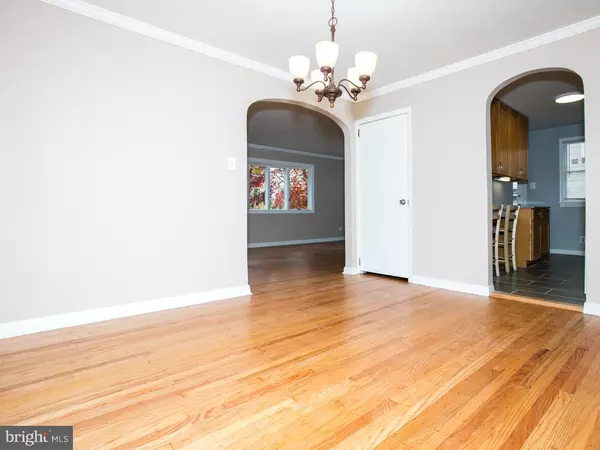$285,000
$289,000
1.4%For more information regarding the value of a property, please contact us for a free consultation.
4 Beds
2 Baths
1,733 SqFt
SOLD DATE : 02/17/2017
Key Details
Sold Price $285,000
Property Type Single Family Home
Sub Type Detached
Listing Status Sold
Purchase Type For Sale
Square Footage 1,733 sqft
Price per Sqft $164
Subdivision Westmont
MLS Listing ID 1002488320
Sold Date 02/17/17
Style Bungalow,Cape Cod
Bedrooms 4
Full Baths 2
HOA Y/N N
Abv Grd Liv Area 1,733
Originating Board TREND
Year Built 1955
Annual Tax Amount $6,706
Tax Year 2016
Lot Size 6,250 Sqft
Acres 0.14
Lot Dimensions 50X125
Property Description
This home shows like new and has been totally remodeled! This spacious home offers 4 bedroom and 2 full baths. Brand new kitchen with granite counters, easy close cabinets, porcelain floor and tile back splash. Large bright living room with finished oak floors, bay window with scenic views of the neighborhood and crown molding, formal dining room to enjoy the holidays, gas heat & central air, deck and updated electric.. The 1st floor has 2 nice size bedrooms with refinished oak floors. The 2nd floor has 2 bedrooms and one of the bedrooms is a gorgeous master suite with full bath with a tile stall shower, a rare walk-in cedar closet and wall to wall carpeting. The basement is semi finished with a tile floor and recessed lighting and adds additional 900 sq ft. It could be used as a nice bonus room for the family. Conveniently located close to schools, patco high speed line, parks and the trendy Main Street restaurants & pubs... Just bring your things and move right into this lovely home and neighborhood. Schedule your appointment today !
Location
State NJ
County Camden
Area Haddon Twp (20416)
Zoning RES
Rooms
Other Rooms Living Room, Dining Room, Primary Bedroom, Bedroom 2, Bedroom 3, Kitchen, Bedroom 1, Other, Attic
Basement Full
Interior
Interior Features Primary Bath(s), Stall Shower, Kitchen - Eat-In
Hot Water Natural Gas
Heating Gas, Forced Air
Cooling Central A/C
Flooring Wood, Fully Carpeted, Tile/Brick
Equipment Dishwasher
Fireplace N
Window Features Bay/Bow
Appliance Dishwasher
Heat Source Natural Gas
Laundry Basement
Exterior
Exterior Feature Deck(s)
Water Access N
Accessibility None
Porch Deck(s)
Garage N
Building
Story 2
Foundation Brick/Mortar
Sewer Public Sewer
Water Public
Architectural Style Bungalow, Cape Cod
Level or Stories 2
Additional Building Above Grade
New Construction N
Schools
Elementary Schools Thomas A Edison
Middle Schools William G Rohrer
High Schools Haddon Township
School District Haddon Township Public Schools
Others
Senior Community No
Tax ID 16-00022 07-00004
Ownership Fee Simple
Acceptable Financing Conventional, VA, FHA 203(b)
Listing Terms Conventional, VA, FHA 203(b)
Financing Conventional,VA,FHA 203(b)
Read Less Info
Want to know what your home might be worth? Contact us for a FREE valuation!

Our team is ready to help you sell your home for the highest possible price ASAP

Bought with Jeanne "lisa" Wolschina • Keller Williams Realty - Cherry Hill
GET MORE INFORMATION
REALTOR® | License ID: 1111154







