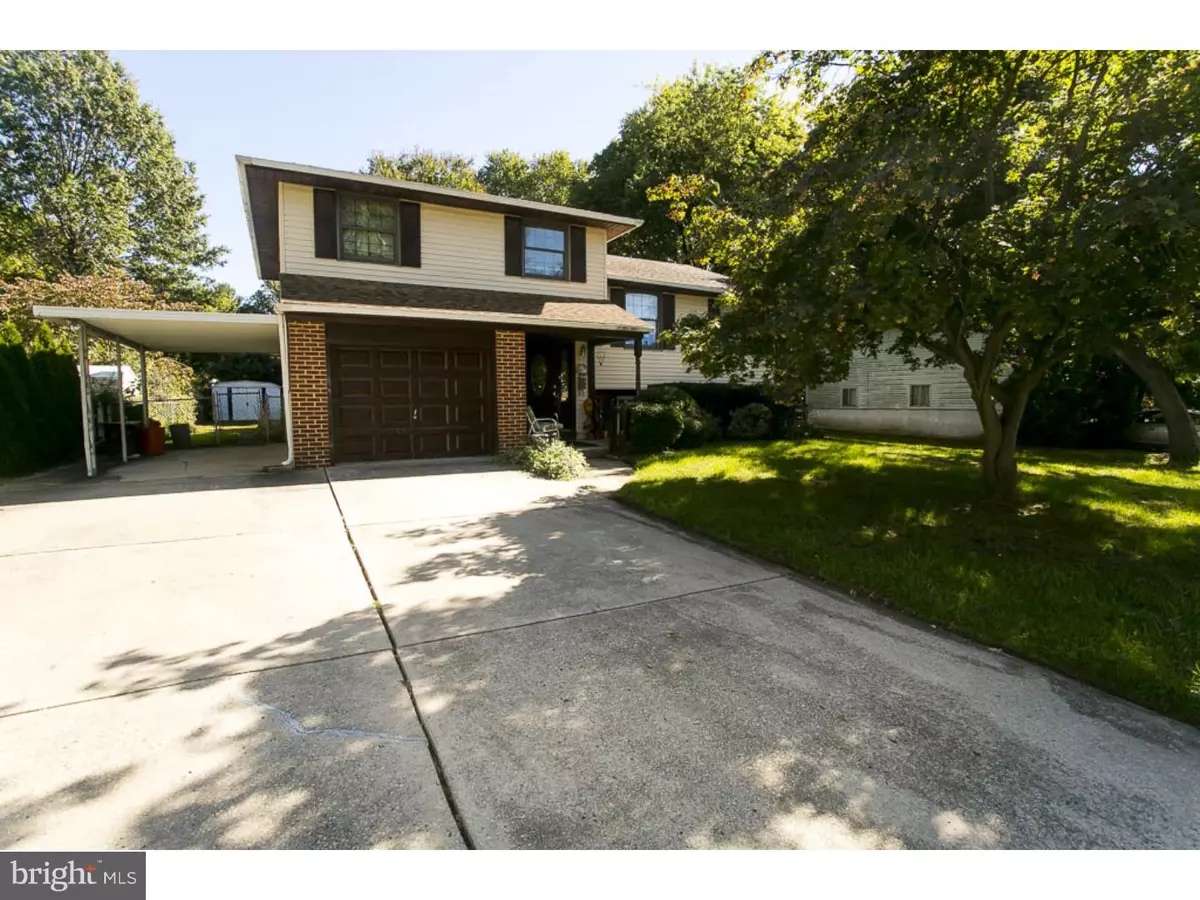$150,000
$160,000
6.3%For more information regarding the value of a property, please contact us for a free consultation.
3 Beds
2 Baths
1,500 SqFt
SOLD DATE : 12/15/2016
Key Details
Sold Price $150,000
Property Type Single Family Home
Sub Type Detached
Listing Status Sold
Purchase Type For Sale
Square Footage 1,500 sqft
Price per Sqft $100
Subdivision None Available
MLS Listing ID 1002478364
Sold Date 12/15/16
Style Other,Split Level
Bedrooms 3
Full Baths 1
Half Baths 1
HOA Y/N N
Abv Grd Liv Area 1,500
Originating Board TREND
Year Built 1962
Annual Tax Amount $7,090
Tax Year 2016
Lot Size 8,625 Sqft
Acres 0.2
Lot Dimensions 75X115
Property Description
This fabulous 3 bedroom split level is the property you've been searching for. Tucked away on a quiet street yet moments to shopping, dining and major roadways. Brick and vinyl exterior offer easy maintenance and timeless curb appeal. A one car attached garage, carport and double wide driveway offer space for a multitude of vehicles. Inside, the foyer is spacious and bright. Upstairs to the main level you are greeted by an abundance of light and space thanks to the semi open concept layout featuring living room, dining room and kitchen. Kitchen has easy access from both rooms and is crisp and fresh with white cabinetry and appliances. With enough room for a table, this kitchen has a lot to offer. Up another half flight of stairs, there are three spacious bedrooms offering spacious closets and ceiling fans. The full bath is huge and although currently offers an oversized single vanity, provides enough space for a double vanity. Downstairs is an excellent family room with space for everyone as well as an additional half bath. Continue on into the unfinished area of the basement where the laundry is located and an abundance of storage as well. Outside offers a large deck overlooking the peaceful back yard. With a one year home warranty being included, an excellent location and an even more excellent price; what more could you need?
Location
State NJ
County Camden
Area Stratford Boro (20432)
Zoning RESID
Rooms
Other Rooms Living Room, Dining Room, Primary Bedroom, Bedroom 2, Kitchen, Family Room, Bedroom 1
Basement Full
Interior
Interior Features Butlers Pantry, Ceiling Fan(s), Kitchen - Eat-In
Hot Water Natural Gas
Heating Gas, Forced Air
Cooling Central A/C
Flooring Wood, Fully Carpeted, Vinyl
Equipment Built-In Range, Dishwasher, Refrigerator, Built-In Microwave
Fireplace N
Appliance Built-In Range, Dishwasher, Refrigerator, Built-In Microwave
Heat Source Natural Gas
Laundry Basement
Exterior
Exterior Feature Deck(s), Patio(s)
Parking Features Inside Access
Garage Spaces 4.0
Utilities Available Cable TV
Water Access N
Roof Type Pitched,Shingle
Accessibility None
Porch Deck(s), Patio(s)
Attached Garage 1
Total Parking Spaces 4
Garage Y
Building
Lot Description Front Yard, Rear Yard, SideYard(s)
Story Other
Foundation Brick/Mortar
Sewer Public Sewer
Water Public
Architectural Style Other, Split Level
Level or Stories Other
Additional Building Above Grade
New Construction N
Schools
School District Stratford Borough Public Schools
Others
Senior Community No
Tax ID 32-00103-00007
Ownership Fee Simple
Acceptable Financing Conventional, VA, FHA 203(b)
Listing Terms Conventional, VA, FHA 203(b)
Financing Conventional,VA,FHA 203(b)
Read Less Info
Want to know what your home might be worth? Contact us for a FREE valuation!

Our team is ready to help you sell your home for the highest possible price ASAP

Bought with Imad Alduri • Weichert Realtors - Moorestown
GET MORE INFORMATION

REALTOR® | License ID: 1111154







