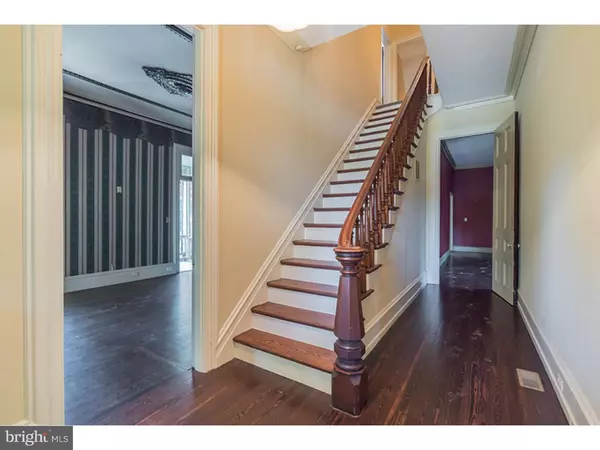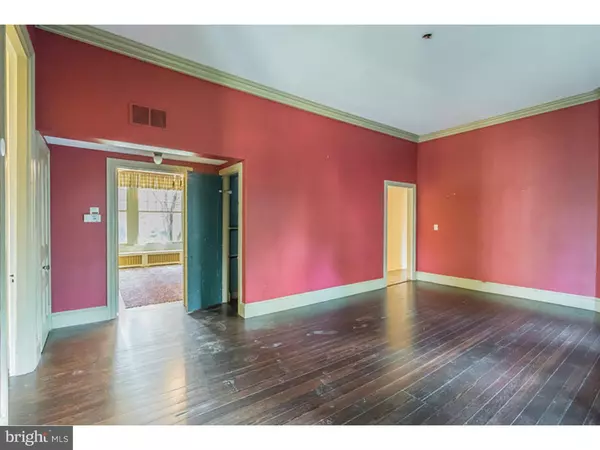$653,000
$653,000
For more information regarding the value of a property, please contact us for a free consultation.
6 Beds
4 Baths
4,496 SqFt
SOLD DATE : 03/28/2017
Key Details
Sold Price $653,000
Property Type Single Family Home
Sub Type Detached
Listing Status Sold
Purchase Type For Sale
Square Footage 4,496 sqft
Price per Sqft $145
Subdivision Historic Haddonfld
MLS Listing ID 1002477570
Sold Date 03/28/17
Style Victorian
Bedrooms 6
Full Baths 3
Half Baths 1
HOA Y/N N
Abv Grd Liv Area 4,496
Originating Board TREND
Year Built 1865
Annual Tax Amount $26,509
Tax Year 2016
Acres 0.63
Lot Dimensions 150X184
Property Description
Historic, grand, Victorian situated in the heart of Haddonfield. HUGE lot, dual access to both Kings Highway AND Warwick Rd. 11 foot ceilings, hardwood floors, updated kitchen with granite counters and professional appliances that include a DOUBLE Wolf stove with six burners and a griddle, Sub-Zero refrigerator and DACOR oven with TWO warming drawers. Family room addition flows easily into the kitchen and allows for an amazing entertainment space. Classic center hall entrance shows off a master-craftman glowing staircase. FRONT and back staircases! SIX bedrooms and three FULL baths. The master suite has TWO generous walk-in closets... and the master bath... pictures do not do it justice. How about a glass encased shower "room" complete with BOSE speakers! Second and third bedrooms share a gleaming full bath. THIRD floor has three more bedrooms and a cedar closet (10x8)plus a full bath. Slate roof, grand porch (36x10) along with a screen porch and deck! Basement has been retrofitted with a french drain and sump pump, two water heaters AND a wine cellar that holds 720 bottles! This sale is strictly as-is; where-is. Buyer is responsible for any/all certifications required for settlement. Inspections are strictly for buyer information ONLY. Listing agent MUST be present for ALL showings. All room sizes are accurate but NOT guaranteed.
Location
State NJ
County Camden
Area Haddonfield Boro (20417)
Zoning RES
Rooms
Other Rooms Living Room, Dining Room, Primary Bedroom, Bedroom 2, Bedroom 3, Kitchen, Family Room, Bedroom 1, Laundry, Other
Basement Full, Unfinished
Interior
Interior Features Primary Bath(s), Kitchen - Island, Butlers Pantry, Skylight(s), Stain/Lead Glass, WhirlPool/HotTub, Dining Area
Hot Water Natural Gas
Heating Gas, Forced Air
Cooling Central A/C
Flooring Wood
Fireplaces Number 1
Equipment Built-In Range, Oven - Wall, Oven - Double, Commercial Range, Dishwasher, Refrigerator, Disposal
Fireplace Y
Appliance Built-In Range, Oven - Wall, Oven - Double, Commercial Range, Dishwasher, Refrigerator, Disposal
Heat Source Natural Gas
Laundry Main Floor
Exterior
Exterior Feature Porch(es)
Garage Spaces 5.0
Fence Other
Utilities Available Cable TV
Water Access N
Accessibility None
Porch Porch(es)
Total Parking Spaces 5
Garage Y
Building
Lot Description Corner, Level, Front Yard, Rear Yard, SideYard(s)
Story 3+
Sewer Public Sewer
Water Public
Architectural Style Victorian
Level or Stories 3+
Additional Building Above Grade
Structure Type Cathedral Ceilings,9'+ Ceilings
New Construction N
Schools
Middle Schools Haddonfield
High Schools Haddonfield Memorial
School District Haddonfield Borough Public Schools
Others
Senior Community No
Tax ID 17-00077-00009
Ownership Fee Simple
Acceptable Financing Conventional
Listing Terms Conventional
Financing Conventional
Special Listing Condition REO (Real Estate Owned)
Read Less Info
Want to know what your home might be worth? Contact us for a FREE valuation!

Our team is ready to help you sell your home for the highest possible price ASAP

Bought with Jeanne Wolschina • Keller Williams Realty - Cherry Hill
GET MORE INFORMATION
REALTOR® | License ID: 1111154







