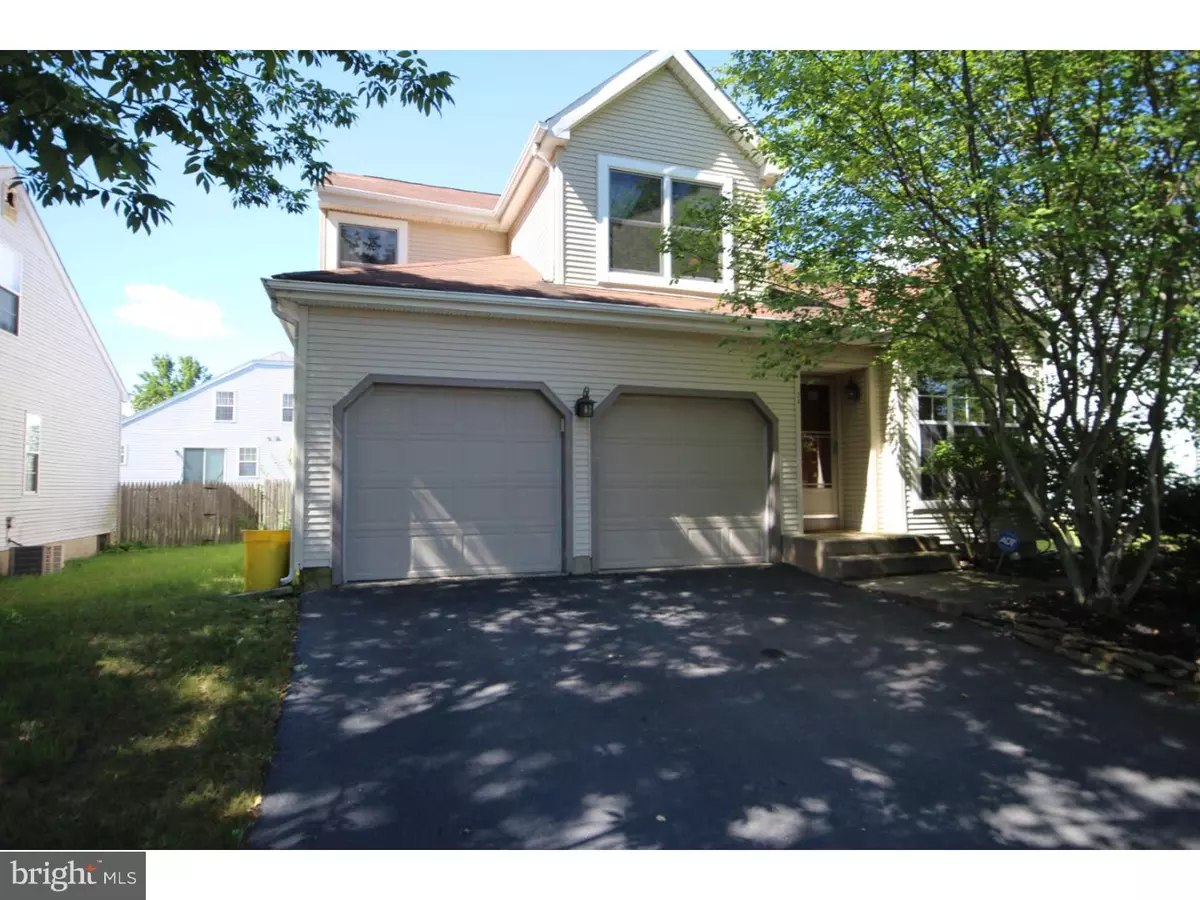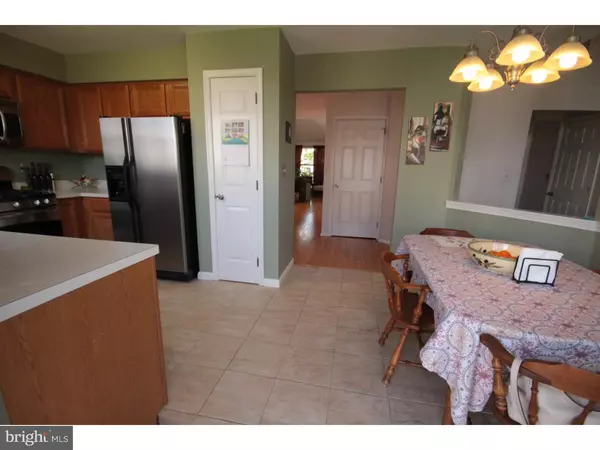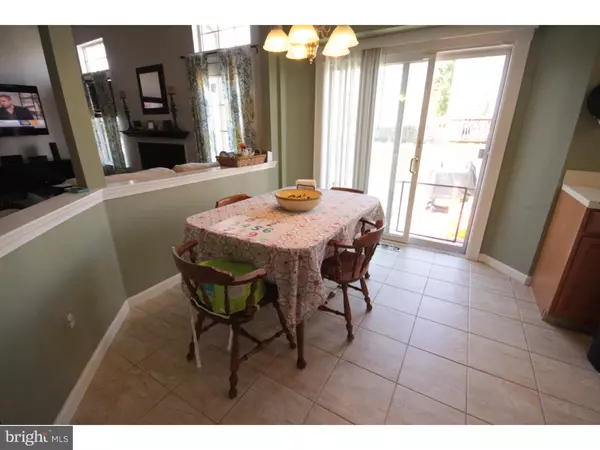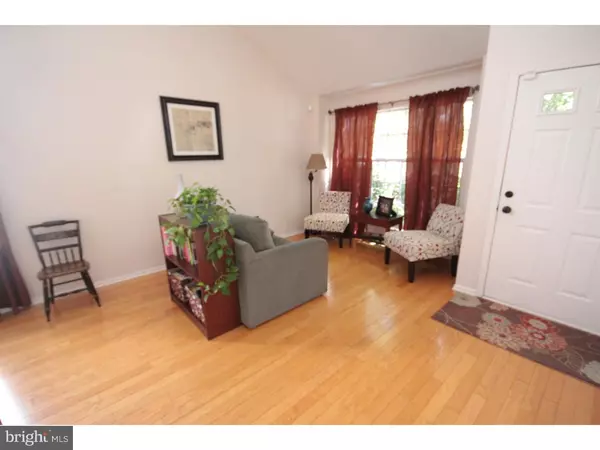$247,500
$249,000
0.6%For more information regarding the value of a property, please contact us for a free consultation.
3 Beds
3 Baths
1,756 SqFt
SOLD DATE : 05/11/2017
Key Details
Sold Price $247,500
Property Type Single Family Home
Sub Type Detached
Listing Status Sold
Purchase Type For Sale
Square Footage 1,756 sqft
Price per Sqft $140
Subdivision Bridle Club
MLS Listing ID 1002471458
Sold Date 05/11/17
Style Colonial
Bedrooms 3
Full Baths 2
Half Baths 1
HOA Y/N N
Abv Grd Liv Area 1,756
Originating Board TREND
Year Built 1994
Annual Tax Amount $7,533
Tax Year 2016
Lot Size 5,100 Sqft
Acres 0.12
Lot Dimensions 51X100
Property Description
Beautiful 3 bedroom, 2 1/2 bath Colonial situated in the Desirable Bridle Club Development in Burlington Twp. This spacious Ashwood Model has been meticulously maintained and is Move-In ready! Eat-in kitchen features all stainless steel appliances, oak cabinetry and tile flooring. Breakfast area is bright and sunny with glass sliders to the backyard and nice open layout. The large family room features an impressive 2 story cathedral ceiling with ceiling fan, wood burning fireplace and French door leading to a lovely rear patio. Beautiful hardwood flooring throughout the open concept Living and Dining Rooms. Master Suite is spacious featuring a cathedral ceiling, His/Her closets & ceiling fan. Master Bath offers tile stall shower, soaking tub w/tile around, two sinks, oak cabinets. Two additional generously sized bedrooms both w/ceiling fan and a Full Bath complete the second floor. Finished Basement adds additional living space, ample storage and laundry area with newer washer and dryer. Also included are energy efficient, money-saving solar panels! 2-car garage w/openers, newer upstairs Anderson windows, whole house humidifier & attic fan. Nice size yard with large paver patio ? perfect for entertaining guests or just relaxing. Great Location! Nice neighborhood! Conveniently located close to major highways (295, 130, NJ & PA TP) with shopping and restaurants all nearby.
Location
State NJ
County Burlington
Area Burlington Twp (20306)
Zoning R-20
Rooms
Other Rooms Living Room, Dining Room, Primary Bedroom, Bedroom 2, Kitchen, Family Room, Bedroom 1, Attic
Basement Full
Interior
Interior Features Primary Bath(s), Butlers Pantry, Attic/House Fan, Wet/Dry Bar, Kitchen - Eat-In
Hot Water Natural Gas
Heating Gas
Cooling Central A/C
Flooring Wood, Fully Carpeted, Tile/Brick
Fireplaces Number 1
Fireplaces Type Stone
Equipment Dishwasher, Built-In Microwave
Fireplace Y
Appliance Dishwasher, Built-In Microwave
Heat Source Natural Gas
Laundry Basement
Exterior
Exterior Feature Porch(es)
Garage Spaces 4.0
Water Access N
Roof Type Pitched
Accessibility None
Porch Porch(es)
Attached Garage 2
Total Parking Spaces 4
Garage Y
Building
Story 2
Sewer Public Sewer
Water Public
Architectural Style Colonial
Level or Stories 2
Additional Building Above Grade
Structure Type Cathedral Ceilings
New Construction N
Schools
Elementary Schools Fountain Woods
High Schools Burlington Township
School District Burlington Township
Others
Senior Community No
Tax ID 06-00131 09-00005
Ownership Fee Simple
Security Features Security System
Acceptable Financing Conventional, FHA 203(b)
Listing Terms Conventional, FHA 203(b)
Financing Conventional,FHA 203(b)
Read Less Info
Want to know what your home might be worth? Contact us for a FREE valuation!

Our team is ready to help you sell your home for the highest possible price ASAP

Bought with Varinder S Bal • Keller Williams Realty - Moorestown
GET MORE INFORMATION
REALTOR® | License ID: 1111154







