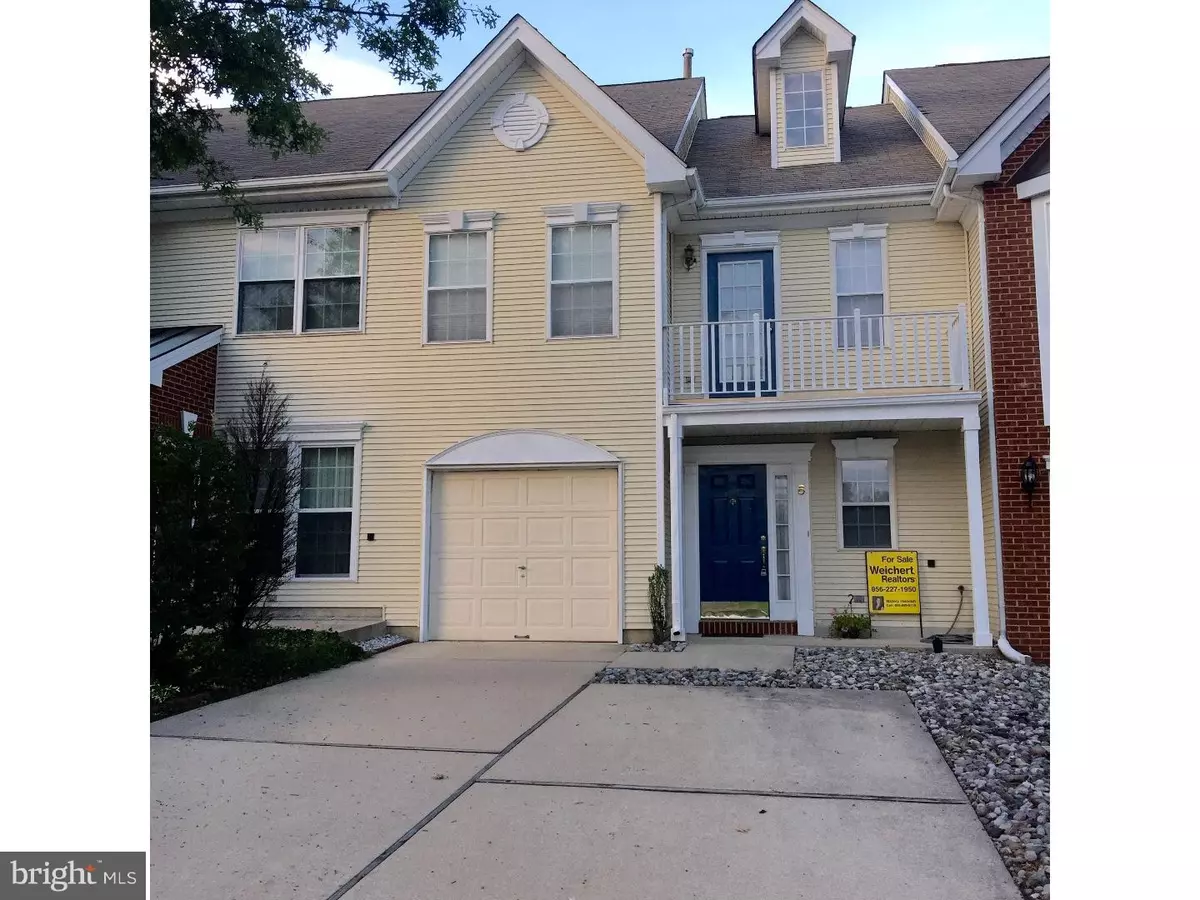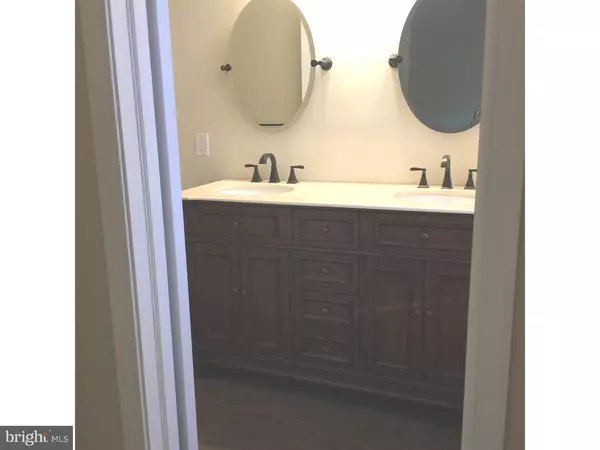$166,000
$179,900
7.7%For more information regarding the value of a property, please contact us for a free consultation.
2 Beds
3 Baths
1,520 SqFt
SOLD DATE : 10/14/2016
Key Details
Sold Price $166,000
Property Type Townhouse
Sub Type Interior Row/Townhouse
Listing Status Sold
Purchase Type For Sale
Square Footage 1,520 sqft
Price per Sqft $109
Subdivision The Links
MLS Listing ID 1002467066
Sold Date 10/14/16
Style Colonial
Bedrooms 2
Full Baths 2
Half Baths 1
HOA Fees $43/ann
HOA Y/N Y
Abv Grd Liv Area 1,520
Originating Board TREND
Year Built 1994
Annual Tax Amount $6,770
Tax Year 2016
Lot Size 4,368 Sqft
Acres 0.1
Lot Dimensions 24X182
Property Description
Price improvement!! Motivated seller! Bring offers! 2 BR, 2.5 Bath, 2 story THS in "The Links" at Valleybrook: A GolfCourse Community. Enter your new home and to your right in your large foyer is a half bathroom. Next to the bathroom is your heater room. Down the hall to the left is the entrance to your 1-car garage with built in cabinets/storage. Across from the garage entrance door are two closets for even more storage. Further down the hall you'll see dramatic 30' ceilings and a custom mirror that accent the living room. There are large floor to ceiling windows with custom blinds, illuminating the room and the gas fireplace. Attached to the the living room is the formal dining room. Through the dining room is an eat-in-kitchen featuring tile flooring and a sliding glass door leading to your deck. Off the deck is a large open space, full of green grass that allows for privacy when you spend time on your deck. Upstairs features two bedrooms and two full bathrooms and laundry room with storage cabinets along with a large hall closet. The master bedroom suite features cathedral ceilings, a door to the balcony where you can drink some coffee in the morning, a walk-in closet with built-in drawers & a full bath. The spacious master bathroom has been upgraded with a tile surround, walk-in shower, tile flooring, and a beautiful furniture piece vanity. The second bedroom has large windows that let in a lot of light and provide a view of the green, open space in the back of the home. Newer wall to wall carpet & hardwood flooring throughout. Newer, neutral paint inside; parking for 2 cars in the driveway. You also have a front porch where you can relax as well! The location is great for walking your dogs and exercising along the greenery. Come see this home, nearby major highways and shopping centers, TODAY!!! HOA dues paid yearly (combined total of 518 to two different associations) and cover lawn maintenance, swimfee, basketball and tennis courts.
Location
State NJ
County Camden
Area Gloucester Twp (20415)
Zoning RES
Rooms
Other Rooms Living Room, Dining Room, Primary Bedroom, Kitchen, Bedroom 1, Laundry, Attic
Interior
Interior Features Primary Bath(s), Ceiling Fan(s), Kitchen - Eat-In
Hot Water Natural Gas
Heating Gas, Forced Air, Programmable Thermostat
Cooling Central A/C
Flooring Wood, Fully Carpeted, Tile/Brick
Fireplaces Number 1
Fireplaces Type Gas/Propane
Equipment Oven - Self Cleaning, Disposal
Fireplace Y
Appliance Oven - Self Cleaning, Disposal
Heat Source Natural Gas
Laundry Upper Floor
Exterior
Exterior Feature Deck(s), Balcony
Parking Features Garage Door Opener
Garage Spaces 3.0
Utilities Available Cable TV
Amenities Available Swimming Pool, Tennis Courts
Water Access N
View Golf Course
Roof Type Shingle
Accessibility None
Porch Deck(s), Balcony
Attached Garage 1
Total Parking Spaces 3
Garage Y
Building
Lot Description Irregular, Rear Yard
Story 2
Foundation Slab
Sewer Public Sewer
Water Public
Architectural Style Colonial
Level or Stories 2
Additional Building Above Grade
Structure Type Cathedral Ceilings,9'+ Ceilings
New Construction N
Schools
School District Black Horse Pike Regional Schools
Others
HOA Fee Include Pool(s),Lawn Maintenance
Senior Community No
Tax ID 15-08012-00028
Ownership Fee Simple
Security Features Security System
Read Less Info
Want to know what your home might be worth? Contact us for a FREE valuation!

Our team is ready to help you sell your home for the highest possible price ASAP

Bought with Steven P Dooling • Keller Williams Realty - Medford
GET MORE INFORMATION

REALTOR® | License ID: 1111154







