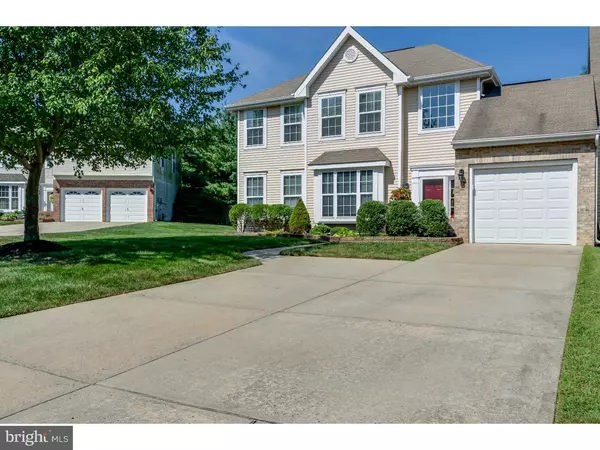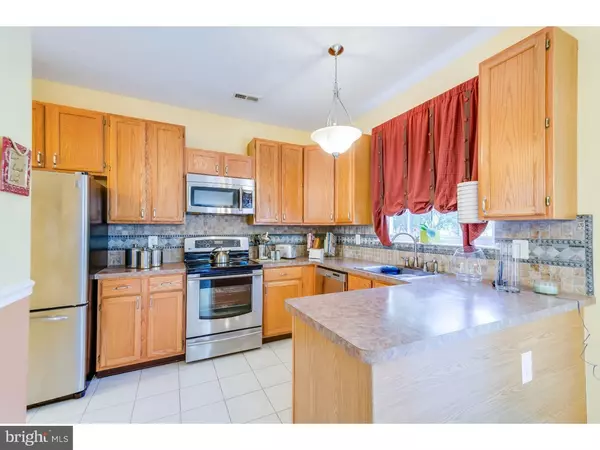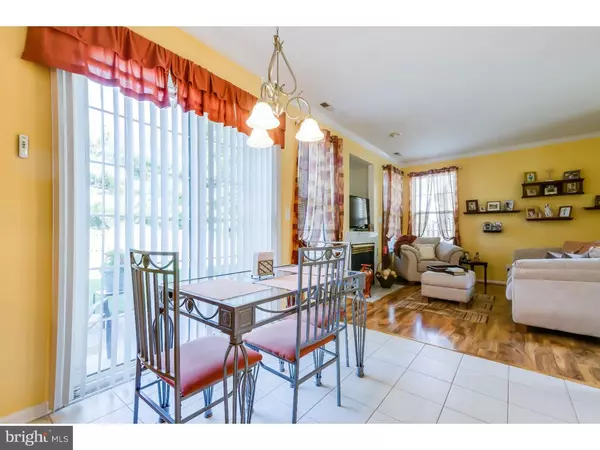$249,900
$249,900
For more information regarding the value of a property, please contact us for a free consultation.
3 Beds
3 Baths
1,842 SqFt
SOLD DATE : 11/28/2016
Key Details
Sold Price $249,900
Property Type Townhouse
Sub Type End of Row/Townhouse
Listing Status Sold
Purchase Type For Sale
Square Footage 1,842 sqft
Price per Sqft $135
Subdivision Spring Meadows
MLS Listing ID 1002467364
Sold Date 11/28/16
Style Other
Bedrooms 3
Full Baths 2
Half Baths 1
HOA Y/N N
Abv Grd Liv Area 1,842
Originating Board TREND
Year Built 1994
Annual Tax Amount $5,754
Tax Year 2016
Lot Size 7,894 Sqft
Acres 0.18
Lot Dimensions 0X0
Property Description
Welcome home to this beautifully maintained 3 bedroom Whetherly model in absolutely pristine condition which includes numerous lovely updates throughout the entire residence. Just to name a few, there is an updated kitchen with 42 inch Oak Cabinets, new stainless steel appliances, oversized kitchen pantry, updated powder room, crown molding, chair rail and a new HE washer and dryer in the downstairs laundry room. There is a formal living room, dinning room, family room with a marble gas fireplace, master bedroom suite, two additional bedrooms and a spacious loft that can be used as an office. This town home rests on an oversized end unit lot so you can enjoy the fenced in backyard with patio. This home features a retractable awning to shade you on warm afternoons, new hot water heater, heating and HVAC systems. Convenient to all major highways which makes commuting a breeze, not to mention close to all shopping malls and gourmet food stores and farm stands. Come out and see this one today for it's certain not to be here tomorrow.
Location
State NJ
County Burlington
Area Westampton Twp (20337)
Zoning R-4
Rooms
Other Rooms Living Room, Dining Room, Primary Bedroom, Bedroom 2, Kitchen, Family Room, Bedroom 1, Laundry, Other, Attic
Interior
Interior Features Primary Bath(s), Butlers Pantry, Skylight(s), Kitchen - Eat-In
Hot Water Natural Gas
Heating Gas, Forced Air
Cooling Central A/C
Flooring Fully Carpeted, Vinyl, Tile/Brick
Fireplaces Number 1
Fireplaces Type Marble
Fireplace Y
Heat Source Natural Gas
Laundry Main Floor
Exterior
Exterior Feature Patio(s), Porch(es)
Garage Spaces 3.0
Utilities Available Cable TV
Waterfront N
Water Access N
Roof Type Shingle
Accessibility None
Porch Patio(s), Porch(es)
Attached Garage 1
Total Parking Spaces 3
Garage Y
Building
Lot Description Corner
Story 2
Foundation Slab
Sewer Public Sewer
Water Public
Architectural Style Other
Level or Stories 2
Additional Building Above Grade
Structure Type Cathedral Ceilings,9'+ Ceilings,High
New Construction N
Schools
Elementary Schools Holly Hills
Middle Schools Westampton
School District Westampton Township Public Schools
Others
Senior Community No
Tax ID 37-00203 01-00147
Ownership Fee Simple
Security Features Security System
Acceptable Financing Conventional, VA, FHA 203(b)
Listing Terms Conventional, VA, FHA 203(b)
Financing Conventional,VA,FHA 203(b)
Read Less Info
Want to know what your home might be worth? Contact us for a FREE valuation!

Our team is ready to help you sell your home for the highest possible price ASAP

Bought with Peter Sklikas • RE/MAX Preferred - Sewell
GET MORE INFORMATION

REALTOR® | License ID: 1111154







