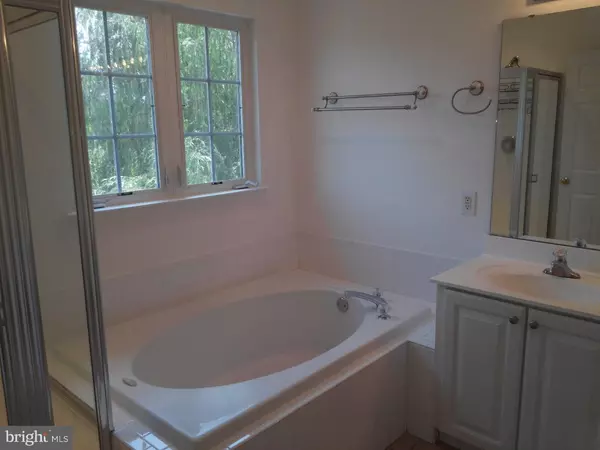$172,000
$175,000
1.7%For more information regarding the value of a property, please contact us for a free consultation.
3 Beds
3 Baths
2,200 SqFt
SOLD DATE : 09/27/2016
Key Details
Sold Price $172,000
Property Type Townhouse
Sub Type Interior Row/Townhouse
Listing Status Sold
Purchase Type For Sale
Square Footage 2,200 sqft
Price per Sqft $78
Subdivision Wiltons Corner
MLS Listing ID 1002454842
Sold Date 09/27/16
Style Contemporary
Bedrooms 3
Full Baths 2
Half Baths 1
HOA Fees $94/mo
HOA Y/N Y
Abv Grd Liv Area 2,200
Originating Board TREND
Year Built 2004
Annual Tax Amount $5,395
Tax Year 2015
Lot Size 2,000 Sqft
Acres 0.05
Lot Dimensions 20X100
Property Description
GORGEOUS Brick Front 3-Story Home Featuring The Luxury Spacious & Expanded Owner's Master Suite! This beautiful home, in the very desirable Wilton's Corner, is ready for a super fast move in! This home boasts loads of upgrades! The Gourmet Country Eat In Kitchen boasts 42-inch Merillat Custom Quality Oak Cabinets, Center Island, Kitchen Appliances, Gas Cooking, Double Sink, a Large 8 foot Expanded Sun Room off of the Kitchen and a Large 16x16 Patio. An Expanded Full Finished Basement, Upgraded Carpeting and Upgraded Padding, Upgraded Hardwood Floors, Upgraded Bathroom Vanities, Upgraded Ceramic Tiles, Upgraded Luxury Master Bedroom suite with Sitting Room, 9-Foot Ceilings, beautifully landscaped, and so much more. Enjoy all the amenities that come with this much sought after community. Close to major highways, Atlantic City and Philadelphia. Do nothing! This Home is Neutral, freshly painted, and ready for you to Move In!
Location
State NJ
County Camden
Area Winslow Twp (20436)
Zoning PC
Rooms
Other Rooms Living Room, Primary Bedroom, Bedroom 2, Kitchen, Family Room, Bedroom 1, Other, Attic
Basement Full, Outside Entrance, Fully Finished
Interior
Interior Features Primary Bath(s), Kitchen - Island, Butlers Pantry, Sprinkler System, Kitchen - Eat-In
Hot Water Natural Gas
Heating Gas, Forced Air
Cooling Central A/C
Flooring Wood, Fully Carpeted, Vinyl, Tile/Brick
Equipment Oven - Self Cleaning, Disposal
Fireplace N
Appliance Oven - Self Cleaning, Disposal
Heat Source Natural Gas
Laundry Basement
Exterior
Exterior Feature Patio(s)
Garage Spaces 2.0
Utilities Available Cable TV
Amenities Available Swimming Pool, Club House, Tot Lots/Playground
Water Access N
Roof Type Pitched
Accessibility None
Porch Patio(s)
Attached Garage 1
Total Parking Spaces 2
Garage Y
Building
Lot Description Level
Story 3+
Sewer Public Sewer
Water Public
Architectural Style Contemporary
Level or Stories 3+
Additional Building Above Grade
New Construction N
Schools
Middle Schools Winslow Township
High Schools Winslow Township
School District Winslow Township Public Schools
Others
Pets Allowed Y
HOA Fee Include Pool(s),Common Area Maintenance,Ext Bldg Maint,Lawn Maintenance,Snow Removal,Trash,Management
Senior Community No
Tax ID 36-01103 02-00043
Ownership Fee Simple
Acceptable Financing Conventional, VA, FHA 203(b), USDA
Listing Terms Conventional, VA, FHA 203(b), USDA
Financing Conventional,VA,FHA 203(b),USDA
Pets Allowed Case by Case Basis
Read Less Info
Want to know what your home might be worth? Contact us for a FREE valuation!

Our team is ready to help you sell your home for the highest possible price ASAP

Bought with Joseph A Contino • Century 21 Rauh & Johns
GET MORE INFORMATION
REALTOR® | License ID: 1111154







