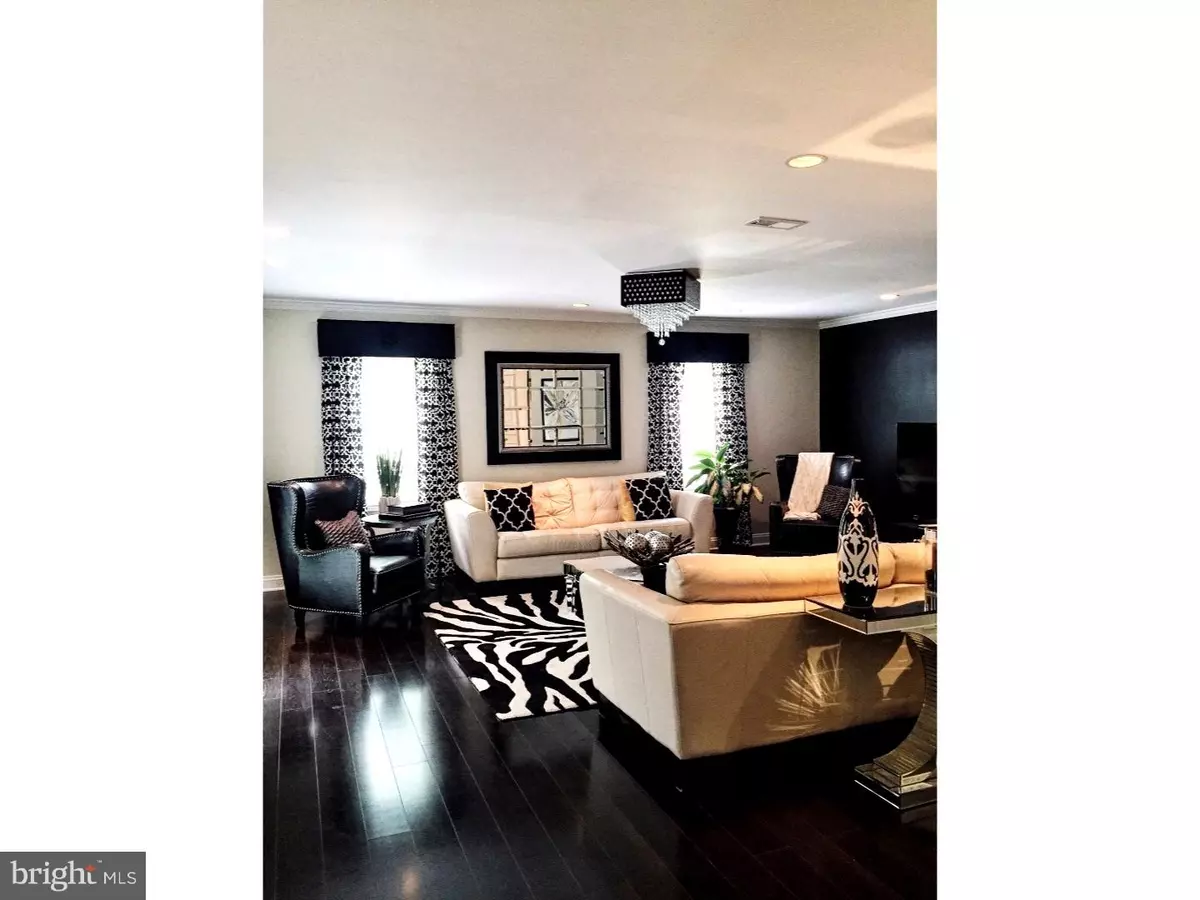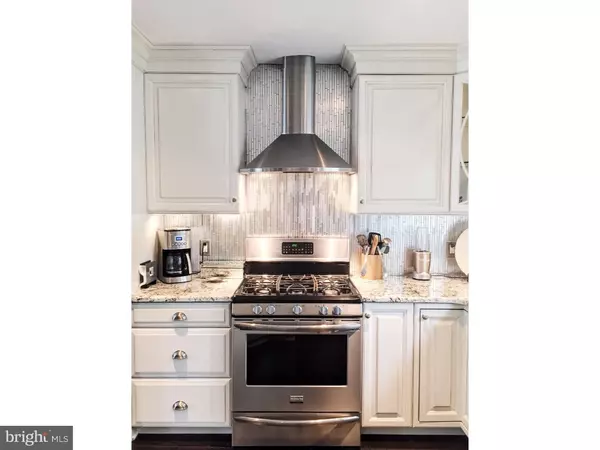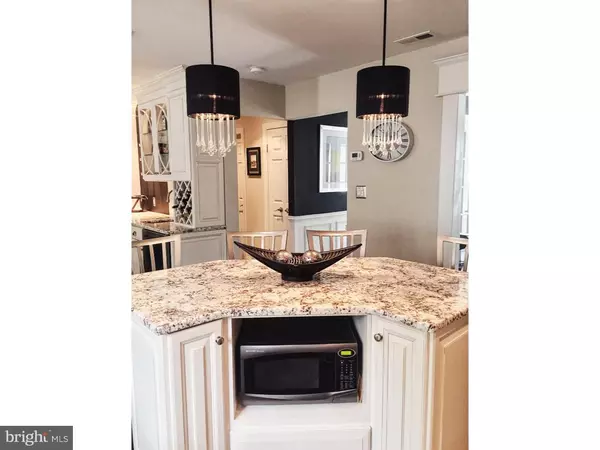$205,000
$207,500
1.2%For more information regarding the value of a property, please contact us for a free consultation.
3 Beds
3 Baths
1,925 SqFt
SOLD DATE : 10/31/2016
Key Details
Sold Price $205,000
Property Type Single Family Home
Sub Type Twin/Semi-Detached
Listing Status Sold
Purchase Type For Sale
Square Footage 1,925 sqft
Price per Sqft $106
Subdivision Foxboro
MLS Listing ID 1002445836
Sold Date 10/31/16
Style Contemporary
Bedrooms 3
Full Baths 2
Half Baths 1
HOA Y/N N
Abv Grd Liv Area 1,925
Originating Board TREND
Year Built 1982
Annual Tax Amount $7,076
Tax Year 2016
Lot Size 6,300 Sqft
Acres 0.14
Lot Dimensions 50X126
Property Description
Gorgeous and immaculate is an understatement! This home has been updated from top to bottom?just pack your bags! You will feel like you are walking into a magazine when you see this fully updated home. This well-appointed open floor plan boasts a large living room and dining room. The "spectacular" gourmet kitchen offers 42-inch cabinetry, granite, stainless steel appliances, and a beautiful backsplash. The lower level also includes high-end laminate flooring throughout, wainscoting in foyer, and crown molding with a first floor laundry room and alarm system. Step outside through the new slider door and you will notice the splendid gardens which bloom throughout the year, offering a stunning view. The second floor offers three spacious bedrooms. The master bedroom retreat includes a full bath with dressing area and vanity. This meticulous home has a newer roof, windows, vinyl siding, newer gutters, gas heater, central air, and a storage shed; not to mention vinyl fencing and a sprinkler system! Conveniently located near major roads and shops. This is truly a turnkey property and will be one of the best homes on your tour.You will fall in love so furniture and all appliances are negotiable.
Location
State NJ
County Camden
Area Gloucester Twp (20415)
Zoning RES
Rooms
Other Rooms Living Room, Dining Room, Primary Bedroom, Bedroom 2, Kitchen, Family Room, Bedroom 1, Laundry, Attic
Interior
Interior Features Primary Bath(s), Butlers Pantry, Ceiling Fan(s), Attic/House Fan, Sprinkler System, Wet/Dry Bar, Stall Shower, Breakfast Area
Hot Water Natural Gas
Heating Gas, Forced Air
Cooling Central A/C
Flooring Vinyl, Tile/Brick
Equipment Oven - Self Cleaning, Dishwasher, Disposal, Energy Efficient Appliances
Fireplace N
Window Features Energy Efficient
Appliance Oven - Self Cleaning, Dishwasher, Disposal, Energy Efficient Appliances
Heat Source Natural Gas
Laundry Main Floor
Exterior
Exterior Feature Patio(s)
Parking Features Inside Access
Garage Spaces 3.0
Fence Other
Utilities Available Cable TV
Water Access N
Roof Type Shingle
Accessibility None
Porch Patio(s)
Total Parking Spaces 3
Garage N
Building
Lot Description Level
Story 2
Sewer Public Sewer
Water Public
Architectural Style Contemporary
Level or Stories 2
Additional Building Above Grade
New Construction N
Schools
High Schools Highland Regional
School District Black Horse Pike Regional Schools
Others
Senior Community No
Tax ID 15-19905-00009
Ownership Fee Simple
Acceptable Financing Conventional
Listing Terms Conventional
Financing Conventional
Read Less Info
Want to know what your home might be worth? Contact us for a FREE valuation!

Our team is ready to help you sell your home for the highest possible price ASAP

Bought with Bartolo Raffa • Paragon Real Estate
GET MORE INFORMATION
REALTOR® | License ID: 1111154







