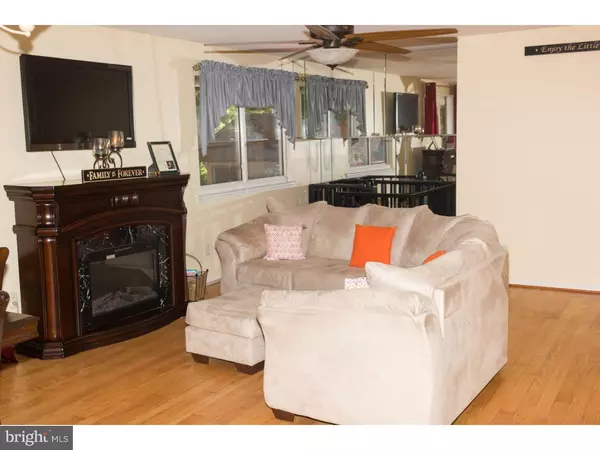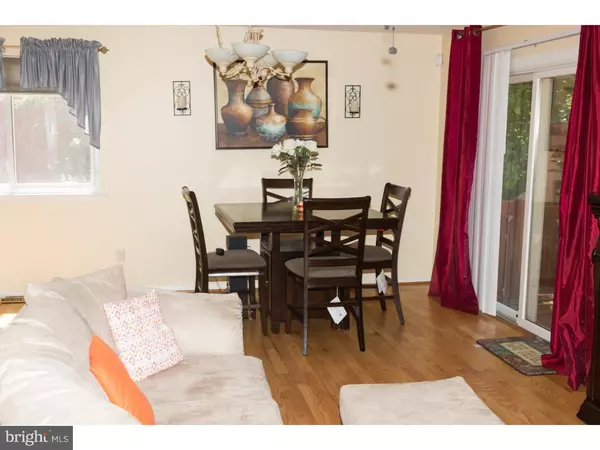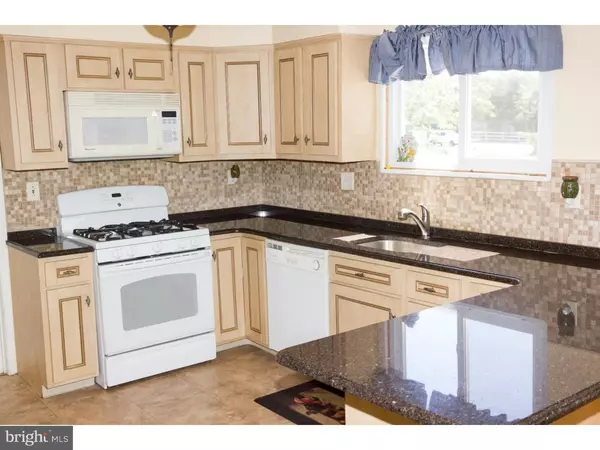$215,000
$207,500
3.6%For more information regarding the value of a property, please contact us for a free consultation.
3 Beds
3 Baths
1,555 SqFt
SOLD DATE : 08/26/2016
Key Details
Sold Price $215,000
Property Type Single Family Home
Sub Type Detached
Listing Status Sold
Purchase Type For Sale
Square Footage 1,555 sqft
Price per Sqft $138
Subdivision Ashton Leas
MLS Listing ID 1002439854
Sold Date 08/26/16
Style Ranch/Rambler
Bedrooms 3
Full Baths 2
Half Baths 1
HOA Y/N N
Abv Grd Liv Area 1,555
Originating Board TREND
Year Built 1978
Annual Tax Amount $7,597
Tax Year 2015
Lot Size 9,375 Sqft
Acres 0.22
Lot Dimensions 75X125
Property Description
New price!! Beautiful ranch home with 3, possibly 4 bedrooms, 2.5 baths. Walk into the home and see the beautiful hardwood flooring into the living room with vaulted ceilings. The kitchen features granite counter-tops with ceramic back-splash and flooring. From the dining room you walk out to the multi-tiered deck where you have a nice cleared lawn surrounded by wooded backyard. There is a spiral staircase which leads from the living room down to the very large finished basement with wood-burning stove, half bath and full bar. This basement also has sliding glass doors which opens to the outside for full access when entertaining. There is another room in the basement which can be used as a den, office or even another bedroom, PLUS another room for storage. There are 3 bedrooms and 2 bathrooms on the main level. There is an attached garage which leads to the expanded driveway. This home is beautiful and is in need of a new family to make memories. There is a hot tub (as is condition) on the back deck which is not in working order. Seller is very motivated. Make your appointment today, you will not be disappointed.
Location
State NJ
County Gloucester
Area Washington Twp (20818)
Zoning PR1
Rooms
Other Rooms Living Room, Dining Room, Primary Bedroom, Bedroom 2, Kitchen, Family Room, Bedroom 1, Other
Basement Full, Outside Entrance, Fully Finished
Interior
Interior Features Butlers Pantry, Dining Area
Hot Water Natural Gas
Heating Gas
Cooling Central A/C
Flooring Wood, Fully Carpeted
Fireplace N
Heat Source Natural Gas
Laundry Main Floor
Exterior
Exterior Feature Deck(s)
Garage Spaces 4.0
Waterfront N
Water Access N
Accessibility None
Porch Deck(s)
Attached Garage 1
Total Parking Spaces 4
Garage Y
Building
Story 1
Sewer Public Sewer
Water Public
Architectural Style Ranch/Rambler
Level or Stories 1
Additional Building Above Grade
New Construction N
Others
Senior Community No
Tax ID 18-00192 11-00057
Ownership Fee Simple
Acceptable Financing Conventional, VA, FHA 203(b)
Listing Terms Conventional, VA, FHA 203(b)
Financing Conventional,VA,FHA 203(b)
Special Listing Condition Short Sale
Read Less Info
Want to know what your home might be worth? Contact us for a FREE valuation!

Our team is ready to help you sell your home for the highest possible price ASAP

Bought with Johnny Jones • Keller Williams Realty - Washington Township
GET MORE INFORMATION

REALTOR® | License ID: 1111154







