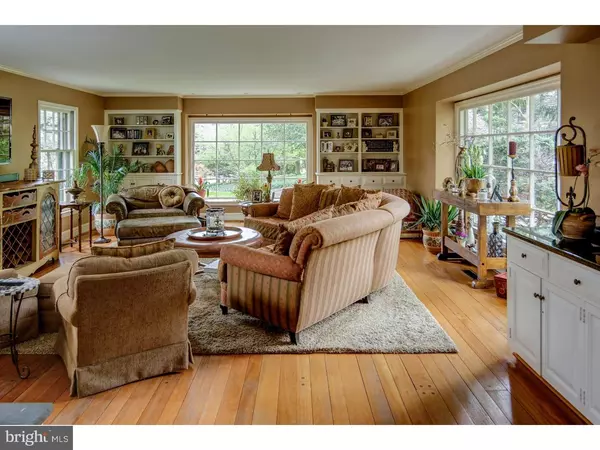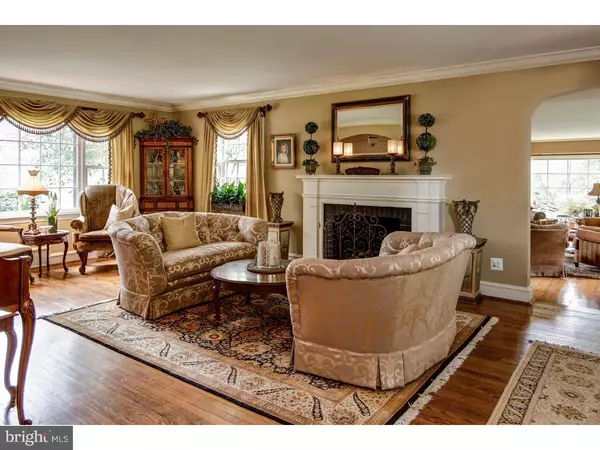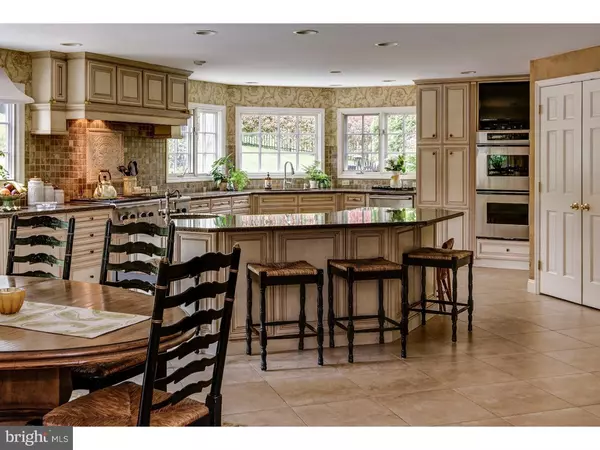$1,150,000
$1,245,000
7.6%For more information regarding the value of a property, please contact us for a free consultation.
4 Beds
5 Baths
4,268 SqFt
SOLD DATE : 07/29/2016
Key Details
Sold Price $1,150,000
Property Type Single Family Home
Sub Type Detached
Listing Status Sold
Purchase Type For Sale
Square Footage 4,268 sqft
Price per Sqft $269
Subdivision None Available
MLS Listing ID 1002438634
Sold Date 07/29/16
Style Colonial
Bedrooms 4
Full Baths 4
Half Baths 1
HOA Y/N N
Abv Grd Liv Area 4,268
Originating Board TREND
Year Built 1950
Annual Tax Amount $30,552
Tax Year 2015
Lot Size 0.555 Acres
Acres 0.56
Lot Dimensions 157X154
Property Description
Modernized Haddonfield picturesque 2-story colonial home located steps from the Tavistock Golf Course and Country Club. This beautiful home has undergone extensive upgrades to modernize while also keeping its original charm featuring hardwood floors, crown molding, and built in cabinetry. The first floor offers a custom kitchen with "top of the line" appliances, including 6 burner gas range, double wall oven, 42" double door refrigerator, dishwasher, ice maker, walk-in pantry, 20" tile floors, custom granite island with separate prep sink. Other rooms on first floor include a charming dining room, luxurious living room with a gas fireplace, large family room with tons of natural light and a wood burning fire place, elegant foyer, powder room and a mud room off the attached two car heated garage. The second floor presents with 4 bedrooms and 3 full bathrooms. The master bedroom suite has vaulted ceilings, 3 walk in closets with custom designed shelving located just a few steps from the master bath. The master bathroom features a freestanding spa tub, a waterfall shower with steam room feature, and two separate marble counter top sinks. A laundry room is found on the second floor with upscale front loading washer and dryer units. There is a separate bedroom suite with its own full bathroom along with a third and forth bedroom having direct access to a third full bathroom. Additional features include; a finished basement with full bathroom and large workshop, 2-car heated attached garage, a garden terrace, custom in-ground saltwater pool with integrated spa tub, cozy screened-in porch with glass enclosures for year round enjoyment, large yard, very private fenced in rear yard featuring three multi level lounge areas for entertaining, and a separate outdoor storage shed.
Location
State NJ
County Camden
Area Haddonfield Boro (20417)
Zoning R2
Rooms
Other Rooms Living Room, Dining Room, Primary Bedroom, Bedroom 2, Bedroom 3, Kitchen, Family Room, Bedroom 1, Attic
Basement Full
Interior
Interior Features Primary Bath(s), Kitchen - Island, Butlers Pantry, Ceiling Fan(s), WhirlPool/HotTub, Sprinkler System, Wet/Dry Bar, Stall Shower, Kitchen - Eat-In
Hot Water Natural Gas
Heating Gas
Cooling Central A/C
Flooring Wood, Fully Carpeted, Tile/Brick
Fireplaces Type Brick, Stone, Gas/Propane
Equipment Cooktop, Built-In Range, Oven - Double, Oven - Self Cleaning, Commercial Range, Dishwasher, Refrigerator, Disposal, Built-In Microwave
Fireplace N
Appliance Cooktop, Built-In Range, Oven - Double, Oven - Self Cleaning, Commercial Range, Dishwasher, Refrigerator, Disposal, Built-In Microwave
Heat Source Natural Gas
Laundry Upper Floor
Exterior
Exterior Feature Deck(s), Patio(s), Porch(es)
Parking Features Inside Access, Garage Door Opener
Garage Spaces 2.0
Fence Other
Pool In Ground
Utilities Available Cable TV
Water Access N
Roof Type Wood
Accessibility None
Porch Deck(s), Patio(s), Porch(es)
Total Parking Spaces 2
Garage N
Building
Lot Description Corner
Story 2
Sewer Public Sewer
Water Public
Architectural Style Colonial
Level or Stories 2
Additional Building Above Grade
Structure Type Cathedral Ceilings
New Construction N
Schools
Elementary Schools Central
Middle Schools Haddonfield
High Schools Haddonfield Memorial
School District Haddonfield Borough Public Schools
Others
Senior Community No
Tax ID 17-00064 18-00005
Ownership Fee Simple
Security Features Security System
Read Less Info
Want to know what your home might be worth? Contact us for a FREE valuation!

Our team is ready to help you sell your home for the highest possible price ASAP

Bought with Val F. Nunnenkamp Jr. • BHHS Fox & Roach-Marlton
GET MORE INFORMATION
REALTOR® | License ID: 1111154







