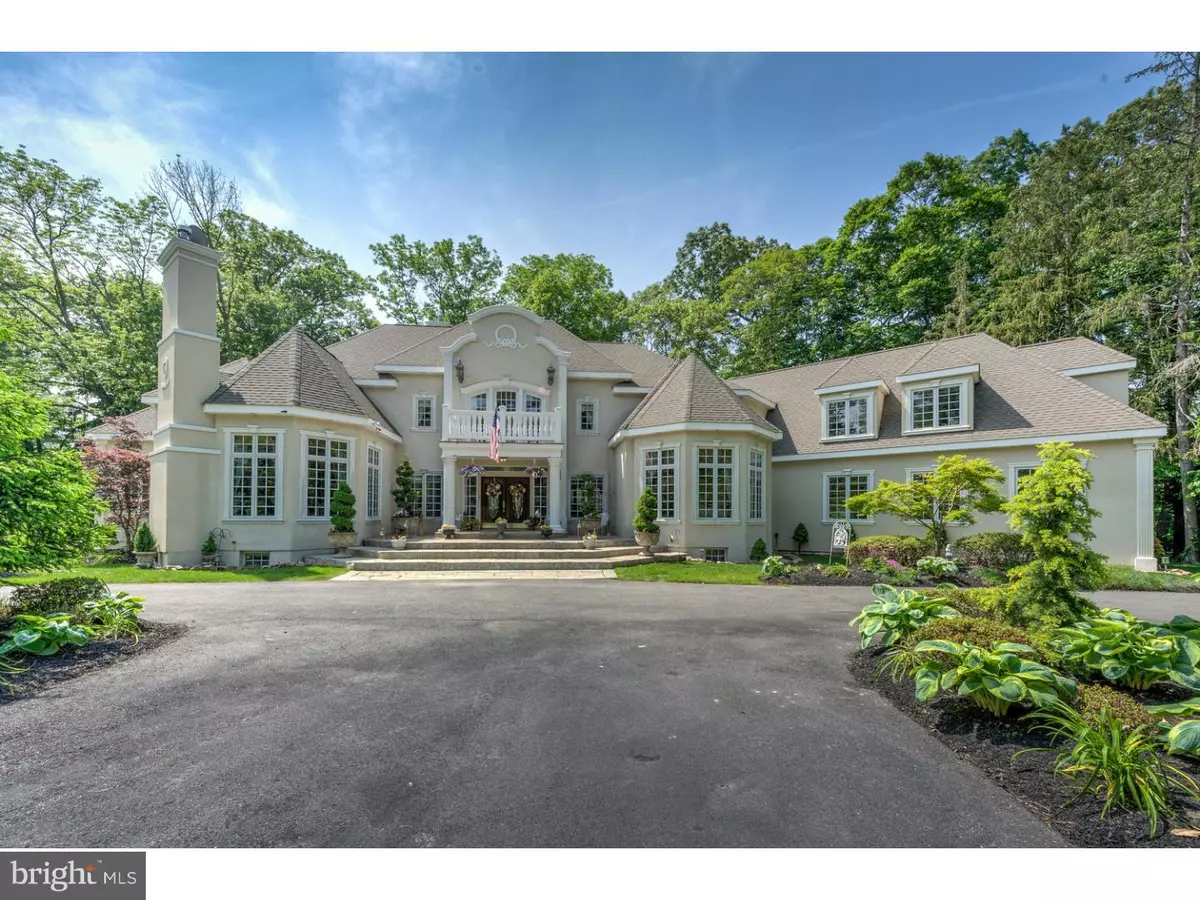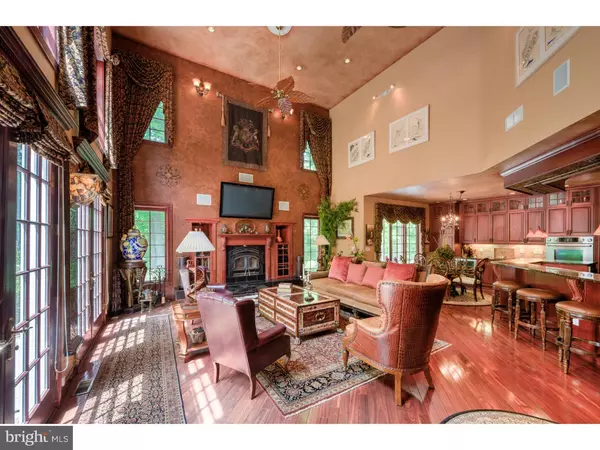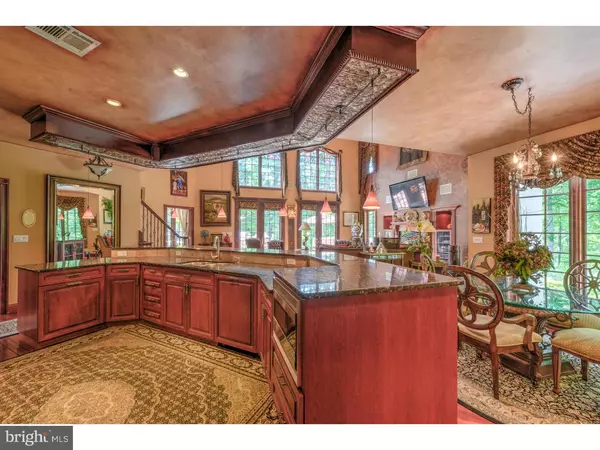$1,250,000
$1,350,000
7.4%For more information regarding the value of a property, please contact us for a free consultation.
6 Beds
8 Baths
9,815 SqFt
SOLD DATE : 05/08/2017
Key Details
Sold Price $1,250,000
Property Type Single Family Home
Sub Type Detached
Listing Status Sold
Purchase Type For Sale
Square Footage 9,815 sqft
Price per Sqft $127
Subdivision None Available
MLS Listing ID 1002435136
Sold Date 05/08/17
Style French
Bedrooms 6
Full Baths 5
Half Baths 3
HOA Y/N N
Abv Grd Liv Area 6,661
Originating Board TREND
Year Built 2005
Annual Tax Amount $27,882
Tax Year 2016
Lot Size 14.592 Acres
Acres 14.59
Lot Dimensions 1120X497
Property Description
Expansive 6 bedroom estate home situated in desirable Chesterfield Township. Nestled at the entrance of the exclusive Old York Country Club, this 14+ acre jewel offers exclusivity, privacy and a one-of- a-kind estate home. The driveway is off the main Country Club entrance and is adorned with gates made by the creator of the gates at Buckingham Palace. As you drive down the long wooded driveway, you will pass by your own private stocked pond with two docks and arrive home by the beautiful, well planned outdoor lighting. The exquisite "Le Fontainebleau" Scholz Architectural Design brings European style and charm on top of the amazing quality custom construction. Over 9,500 total square feet of living space across 3 levels. The main level features an open entryway into a two story great room overlooking the rear patio. Custom designed kitchen with breakfast bar, eating area with wet bar open to large family room. Completing the main level is the formal dining room, office, two half baths and master suite with luxurious master bath with jetted tub and tile shower, double sinks and large walk-in closet. The second floor can be accessed by the main helical staircase or the second staircase off the kitchen/family room area. The second floor enjoys a wide landing/hallway that overlooks the great room. Two large bedrooms with full baths plus an expansive finished room over the garage with full bath. The lower living area is accessed by a second helical staircase from the main entry and boasts a full second kitchen, large media room, living room with pellet stove, half bath, craft room, game room and two bedrooms with jack and jill bathroom with steam shower. Custom built by the owner, the structure has only the finest materials and craftsmanship available. 5 zone geothermal heat and air system backed up by natural gas combined with a woodstove, pellet stove and 3 additional fireplaces make for affordable and responsible energy consumption. All utilities are underground and the house is serviced by two 240 amp electric panels. The property is also currently under farmland assessment with a woodland management plan, keeping the taxes at a low rate. Over 14 wooded acres of serenity the privacy really can't be beat and the home cannot be duplicated at this price. If that's not enough, you can complete the pre-engineered sub-division of two lots that would front on Old York Road. Subdivide and sell the lots or build another family home. The options are there.
Location
State NJ
County Burlington
Area Chesterfield Twp (20307)
Zoning AG
Direction East
Rooms
Other Rooms Living Room, Dining Room, Primary Bedroom, Bedroom 2, Bedroom 3, Kitchen, Family Room, Bedroom 1, In-Law/auPair/Suite, Laundry, Other, Attic
Basement Full, Fully Finished
Interior
Interior Features Primary Bath(s), Kitchen - Island, Butlers Pantry, Ceiling Fan(s), Sauna, Wood Stove, 2nd Kitchen, Wet/Dry Bar, Dining Area
Hot Water Natural Gas, Other
Heating Geothermal, Forced Air, Baseboard, Zoned
Cooling Central A/C, Geothermal
Flooring Wood, Tile/Brick, Marble
Fireplaces Type Gas/Propane
Equipment Cooktop, Oven - Wall, Oven - Double, Oven - Self Cleaning, Dishwasher, Refrigerator, Built-In Microwave
Fireplace N
Window Features Energy Efficient
Appliance Cooktop, Oven - Wall, Oven - Double, Oven - Self Cleaning, Dishwasher, Refrigerator, Built-In Microwave
Heat Source Geo-thermal
Laundry Main Floor, Lower Floor
Exterior
Exterior Feature Patio(s), Balcony
Parking Features Garage Door Opener, Oversized
Garage Spaces 4.0
Utilities Available Cable TV
View Golf Course, Water
Roof Type Shingle
Accessibility None
Porch Patio(s), Balcony
Attached Garage 4
Total Parking Spaces 4
Garage Y
Building
Lot Description Sloping, Trees/Wooded
Story 3+
Foundation Concrete Perimeter
Sewer On Site Septic
Water Well
Architectural Style French
Level or Stories 3+
Additional Building Above Grade, Below Grade
Structure Type Cathedral Ceilings,9'+ Ceilings
New Construction N
Schools
Elementary Schools Chesterfield
School District Chesterfield Township Public Schools
Others
Senior Community No
Tax ID 07-00701-00001 02
Ownership Fee Simple
Security Features Security System
Acceptable Financing Conventional
Listing Terms Conventional
Financing Conventional
Read Less Info
Want to know what your home might be worth? Contact us for a FREE valuation!

Our team is ready to help you sell your home for the highest possible price ASAP

Bought with Frank Angelucci Jr. • ERA Central Realty Group - Bordentown
GET MORE INFORMATION

REALTOR® | License ID: 1111154







