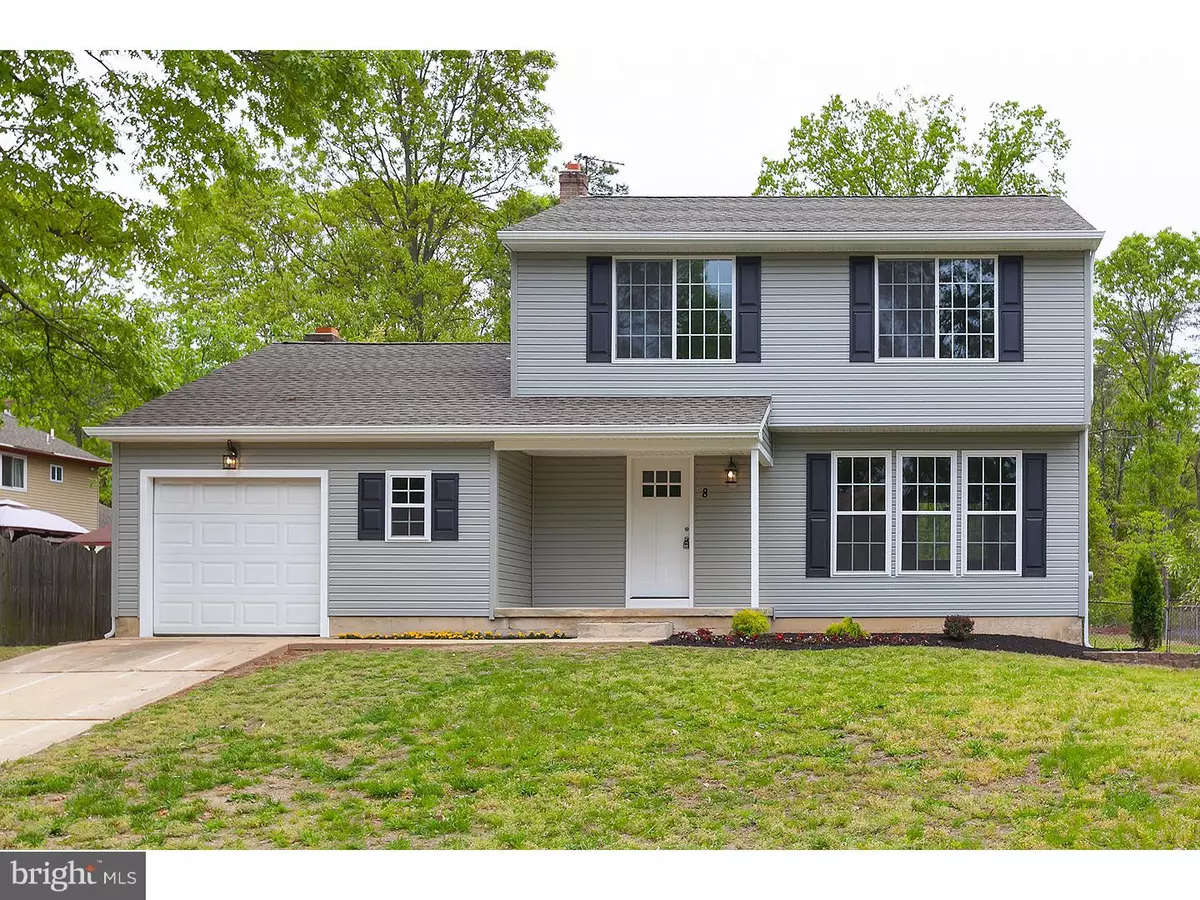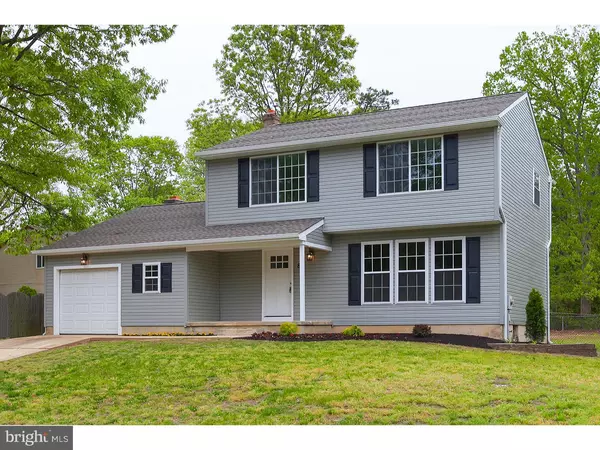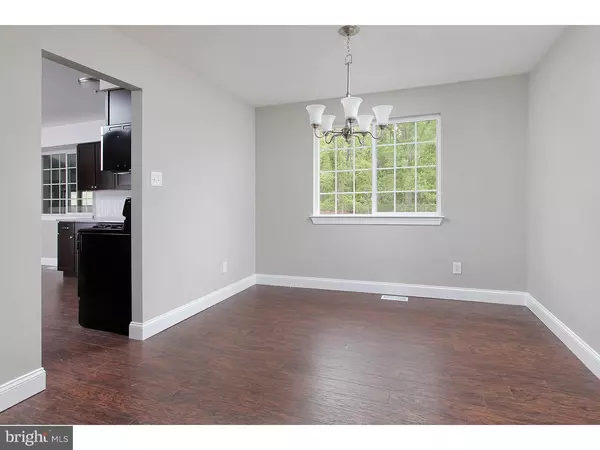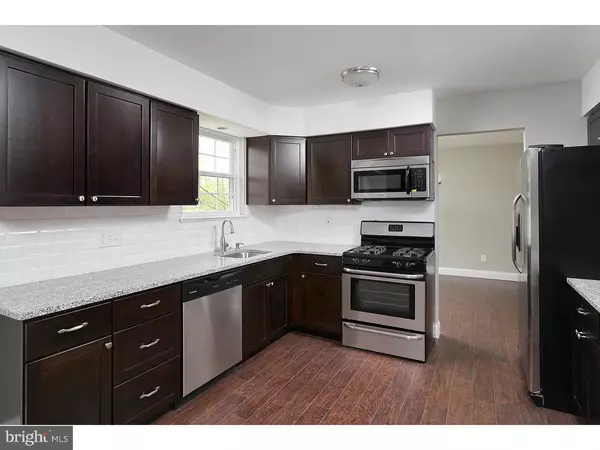$215,000
$215,000
For more information regarding the value of a property, please contact us for a free consultation.
3 Beds
2 Baths
1,930 SqFt
SOLD DATE : 06/29/2016
Key Details
Sold Price $215,000
Property Type Single Family Home
Sub Type Detached
Listing Status Sold
Purchase Type For Sale
Square Footage 1,930 sqft
Price per Sqft $111
Subdivision Pine Grove
MLS Listing ID 1002431568
Sold Date 06/29/16
Style Colonial
Bedrooms 3
Full Baths 1
Half Baths 1
HOA Y/N N
Abv Grd Liv Area 1,930
Originating Board TREND
Year Built 1982
Annual Tax Amount $8,306
Tax Year 2015
Lot Size 0.251 Acres
Acres 0.25
Lot Dimensions 73X150
Property Description
New, New, New! That's the best word to describe this completely remodeled two story colonial located on a cul-de-sac. No expense was spared here! So many new/upgraded features starting with a new roof, new heater, new water heater, new windows and new vinyl siding as well as fresh landscaping. First floor includes neutral paint throughout as well as gorgeous dark wood laminate flooring. Family room off the back of home is nicely carpeted and has a brick, wood burning fireplace for those cozy evenings. New kitchen includes soft close cabinetry, granite countertops and a full stainless appliance package including garbage disposal. Upstairs your 3 bedrooms have been freshly painted as well and also include new neutral carpet. The master bedroom features 2 over-sized closets and a make-up/vanity area. Both bathrooms feature all new tile flooring, vanities and fixtures as well. Full basement just waiting to be finished as well as an attached garage perfect for storage complete the interior of this home. The fully fenced yard backs to woods for added privacy. Just minutes from 42/AC expressway, Gloucester Twp Outlets and Camden County College. In addition, the seller is including 1 year home warranty. So, what are you waiting for?! Ask your lender about 100% financing options through New Jersey's Smart Start!
Location
State NJ
County Camden
Area Gloucester Twp (20415)
Zoning RESID
Rooms
Other Rooms Living Room, Dining Room, Primary Bedroom, Bedroom 2, Kitchen, Family Room, Bedroom 1, Other
Basement Full, Unfinished
Interior
Interior Features Ceiling Fan(s), Kitchen - Eat-In
Hot Water Natural Gas
Heating Gas, Forced Air, Energy Star Heating System, Programmable Thermostat
Cooling Central A/C
Flooring Wood, Fully Carpeted, Vinyl, Tile/Brick
Fireplaces Number 1
Fireplaces Type Brick
Equipment Built-In Range, Oven - Self Cleaning, Dishwasher, Refrigerator, Disposal, Energy Efficient Appliances, Built-In Microwave
Fireplace Y
Window Features Energy Efficient,Replacement
Appliance Built-In Range, Oven - Self Cleaning, Dishwasher, Refrigerator, Disposal, Energy Efficient Appliances, Built-In Microwave
Heat Source Natural Gas
Laundry Main Floor
Exterior
Exterior Feature Porch(es)
Garage Spaces 1.0
Utilities Available Cable TV
Water Access N
Roof Type Pitched,Shingle
Accessibility None
Porch Porch(es)
Attached Garage 1
Total Parking Spaces 1
Garage Y
Building
Lot Description Cul-de-sac, Front Yard, Rear Yard, SideYard(s)
Story 2
Foundation Brick/Mortar
Sewer Public Sewer
Water Public
Architectural Style Colonial
Level or Stories 2
Additional Building Above Grade
Structure Type Cathedral Ceilings
New Construction N
Schools
High Schools Timber Creek
School District Black Horse Pike Regional Schools
Others
Senior Community No
Tax ID 15-16005-00028
Ownership Fee Simple
Read Less Info
Want to know what your home might be worth? Contact us for a FREE valuation!

Our team is ready to help you sell your home for the highest possible price ASAP

Bought with Michael J DeFillippis • RE/MAX Connection Realtors
GET MORE INFORMATION
REALTOR® | License ID: 1111154







