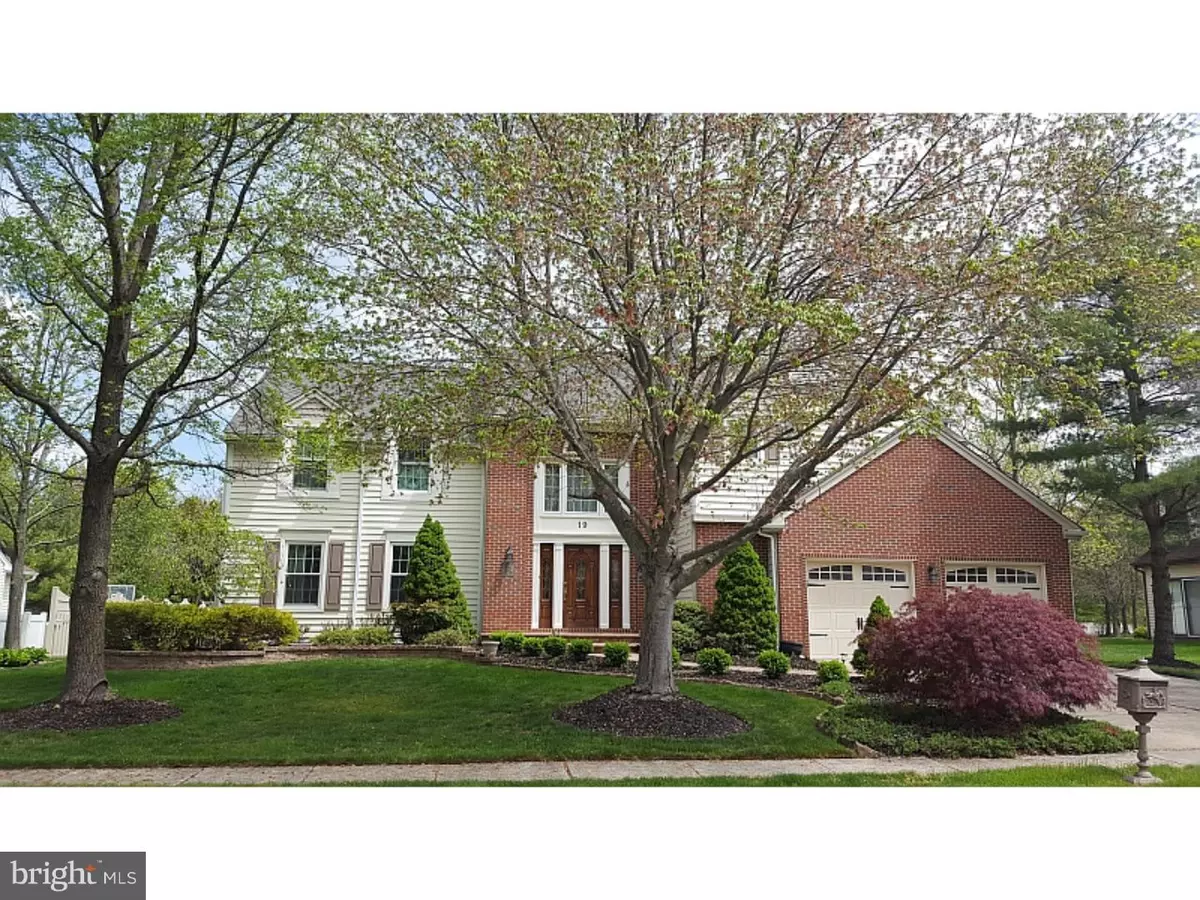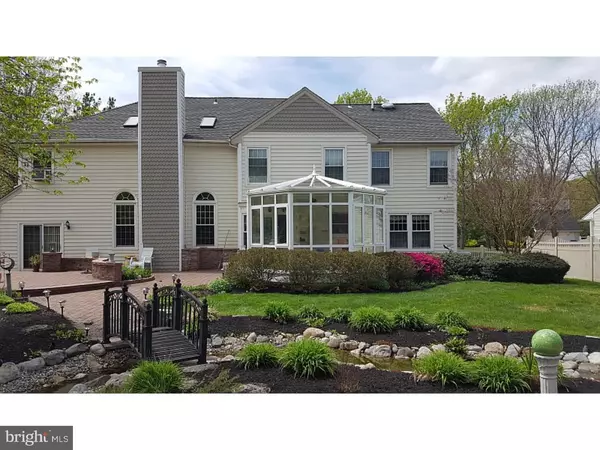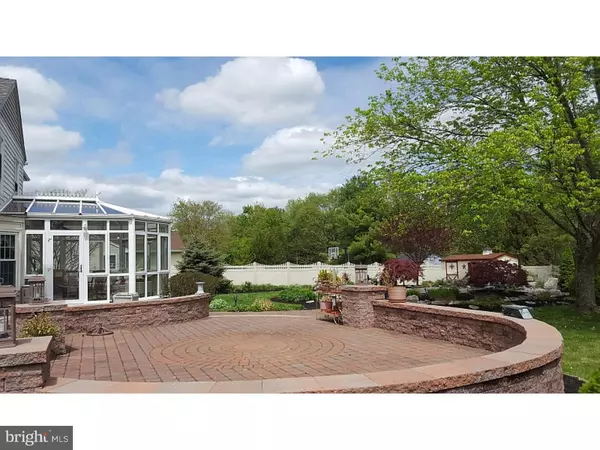$455,000
$464,900
2.1%For more information regarding the value of a property, please contact us for a free consultation.
4 Beds
3 Baths
2,896 SqFt
SOLD DATE : 06/27/2016
Key Details
Sold Price $455,000
Property Type Single Family Home
Sub Type Detached
Listing Status Sold
Purchase Type For Sale
Square Footage 2,896 sqft
Price per Sqft $157
Subdivision Laurel Knoll East
MLS Listing ID 1002427708
Sold Date 06/27/16
Style Traditional
Bedrooms 4
Full Baths 2
Half Baths 1
HOA Y/N N
Abv Grd Liv Area 2,896
Originating Board TREND
Year Built 1988
Annual Tax Amount $10,591
Tax Year 2015
Lot Size 0.467 Acres
Acres 0.47
Property Description
Beautifully updated is this Exceptional Home situated on one of the most magnificent lots in highly desirable Laurel Knoll East. Total pride in ownership by the original owner is evident from the moment you walk up the hardscaped Walkway & Porch leading to the two story Entry Foyer where you will be greeted by hardwood flooring and Formal Rooms with plush carpeting. The Dramatic Kitchen is appointed with updated cabinetry, granite counter tops, ceramic backsplash & under cabinet lighting. Additional work space is provided by a center work island & an oversized pantry capable of holding a refrigerator for additional ease of entertaining. Amenities include a newer dishwasher, double oven, newer sink & newer ceramic flooring. A large Breakfast Room adjoins the Kitchen which views a Spectacular Addition - a 15' x 16' Conservatory of steel, vinyl & glass construction heated & air conditioned for year round use - providing a panoramic view of a rear yard that could certainly be featured on the cover of any Architectural & Horticultural Magazine. Tranquility surrounds you as you exit the Conservatory to an expansive hardscaped Patio - perfect for intimate gatherings or for the largest of outdoor entertaining. Walk through the Garden & over the Bridge to a babbling Stream with Waterfall & Pond stocked with Koi Fish. The Breakfast Room also views a large Family Room with brick fireplace & custom woodwork - perfect for those moments of less formal entertaining & colder days of winter. Adding to the First Level is a Study/Bonus Room, updated Powder Room & large Laundry Room leading to a two Car Garage. The Sleeping Level offers is a large Master Suite with separate Retreat or Study & newly redesigned walk-in closet with hardwood flooring & generously appointed to hold almost any wardrobe. Don't forget to view the access to additional storage space in the adjoining walk-in attic. Both Master Bath & Main Bath have also been updated with custom cabinetry, granite countertops & fixtures. Completing the Sleeping Level are three additional large Bedrooms. Additional amenities include newer high efficiency air conditioners, heaters, newer windows, roof, skylights, fenced yard, whole house fan and 1st American Home Warranty! Your search for a new home will end when you visit 19 Millstream Drive!
Location
State NJ
County Burlington
Area Mount Laurel Twp (20324)
Zoning RES
Rooms
Other Rooms Living Room, Dining Room, Primary Bedroom, Bedroom 2, Bedroom 3, Kitchen, Family Room, Bedroom 1, Laundry, Other, Attic
Interior
Interior Features Primary Bath(s), Kitchen - Island, Butlers Pantry, Skylight(s), Ceiling Fan(s), Attic/House Fan, Sprinkler System, Stall Shower, Dining Area
Hot Water Natural Gas
Heating Gas, Forced Air
Cooling Central A/C
Flooring Wood, Fully Carpeted, Tile/Brick
Fireplaces Number 1
Fireplaces Type Brick
Equipment Cooktop, Oven - Double, Dishwasher, Disposal
Fireplace Y
Window Features Replacement
Appliance Cooktop, Oven - Double, Dishwasher, Disposal
Heat Source Natural Gas
Laundry Main Floor
Exterior
Exterior Feature Patio(s)
Parking Features Garage Door Opener
Garage Spaces 5.0
Fence Other
Utilities Available Cable TV
Water Access N
Roof Type Shingle
Accessibility None
Porch Patio(s)
Attached Garage 2
Total Parking Spaces 5
Garage Y
Building
Lot Description Level, Front Yard, Rear Yard, SideYard(s)
Story 2
Foundation Concrete Perimeter
Sewer Public Sewer
Water Public
Architectural Style Traditional
Level or Stories 2
Additional Building Above Grade
Structure Type Cathedral Ceilings,High
New Construction N
Schools
School District Mount Laurel Township Public Schools
Others
Senior Community No
Tax ID 24-00601 06-00012
Ownership Fee Simple
Acceptable Financing Conventional, VA, FHA 203(b)
Listing Terms Conventional, VA, FHA 203(b)
Financing Conventional,VA,FHA 203(b)
Read Less Info
Want to know what your home might be worth? Contact us for a FREE valuation!

Our team is ready to help you sell your home for the highest possible price ASAP

Bought with Dawn M Hogan • Weichert Realtors - Moorestown
GET MORE INFORMATION
REALTOR® | License ID: 1111154







