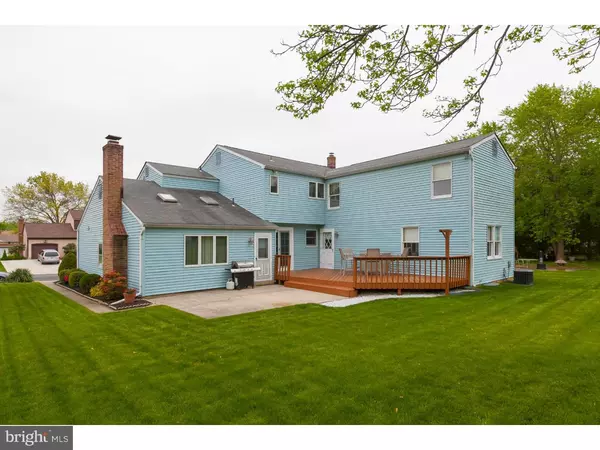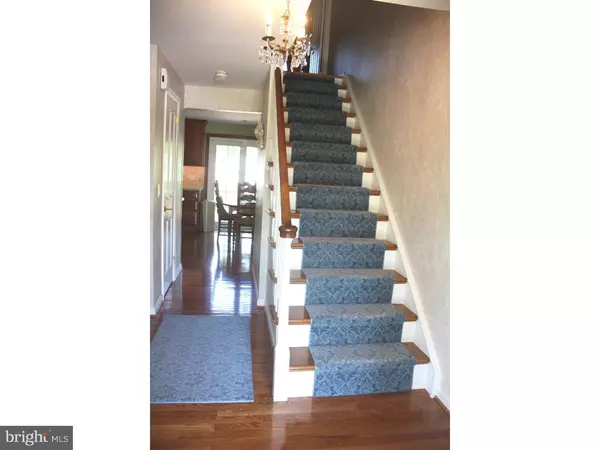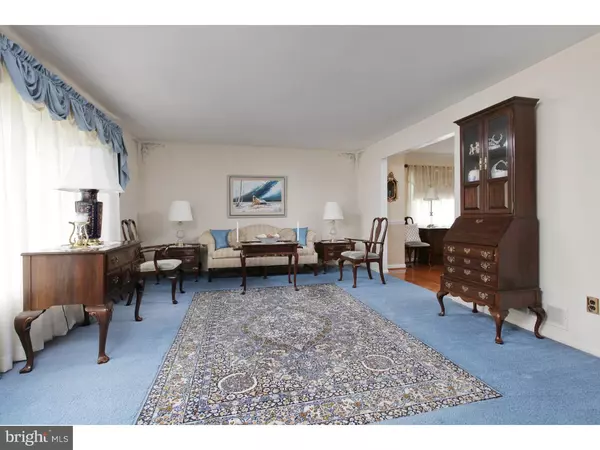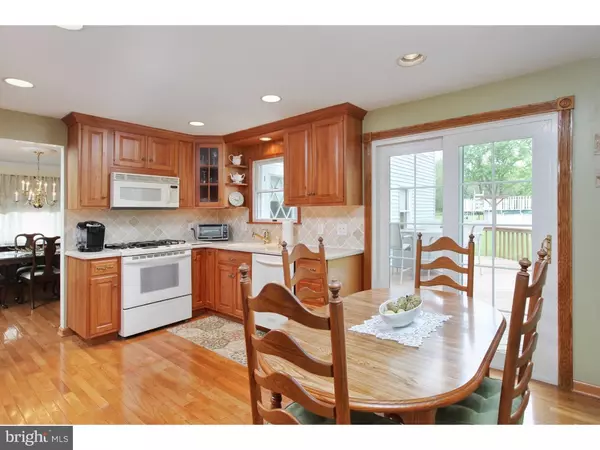$252,500
$255,000
1.0%For more information regarding the value of a property, please contact us for a free consultation.
5 Beds
4 Baths
2,972 SqFt
SOLD DATE : 09/09/2016
Key Details
Sold Price $252,500
Property Type Single Family Home
Sub Type Detached
Listing Status Sold
Purchase Type For Sale
Square Footage 2,972 sqft
Price per Sqft $84
Subdivision Millbridge
MLS Listing ID 1002429102
Sold Date 09/09/16
Style Colonial
Bedrooms 5
Full Baths 3
Half Baths 1
HOA Y/N N
Abv Grd Liv Area 2,972
Originating Board TREND
Year Built 1975
Annual Tax Amount $9,402
Tax Year 2015
Lot Size 0.513 Acres
Acres 0.51
Lot Dimensions 75X298
Property Description
Your dream HOME has been found. This home warmly welcomes you from the moment you step into the vestibule which leads to a carpeted large living room with natural light that shines through the bay window. Beautiful Oak hardwood floored dining room leads you through double doors to the in-law suite/Au Pair suite(or a full one bedroom apartment), complete with full kitchen, gas oven/stove, double sink, coat closet, access to outside and basement which is very spacious. Along with large living room, freshly painted and new carpet(5/16) upstairs to full bath, large closet, bedroom with huge walk in closet and oak flooring. Come back downstairs and enjoy the updated kitchen features of corian counter top with crafted edging and all around neutral tile back splash, sliding door(s) to very large yard, 25 x 12 deck and concrete patio. Back inside, step down to family room which has plenty of NATURAL sun light from the 2 skylights, natural gas fireplace with remote, and access to back yard. Off this room is a powder room, laundry room and door for garage access. Upstairs offers 4 bedrooms all of great size, all with PLENTY of closet space, ALL hardwood flooring, 6 panel doors, 2nd bdrm has a nice window seat. Main bdrm has its own bath with sitting area, floor to ceiling mirror leading to full bath with tile floor, double sinks, large walk in shower with 2 shower heads then another walk in closet also with oak hardwood floor. The full finished basement has room for a ping pong table,universal and elliptical machine(which are included in the sale)with 4 separate storage rooms, one of which is a cedar closet. You will notice this HOME has been very well maintained as each and every room of this 2972 sq. ft. home is meticulous. This home has so much to offer, you'll want to see it for yourself. Make the appointment see this wonderful home make it YOURS....
Location
State NJ
County Camden
Area Gloucester Twp (20415)
Zoning RES
Rooms
Other Rooms Living Room, Dining Room, Primary Bedroom, Bedroom 2, Bedroom 3, Kitchen, Family Room, Bedroom 1, In-Law/auPair/Suite, Laundry, Other, Attic
Basement Full, Unfinished, Fully Finished
Interior
Interior Features Butlers Pantry, Skylight(s), Ceiling Fan(s), Sprinkler System, 2nd Kitchen, Stall Shower, Kitchen - Eat-In
Hot Water Natural Gas
Heating Gas, Hot Water
Cooling Central A/C
Flooring Wood, Fully Carpeted, Tile/Brick
Fireplaces Number 1
Fireplaces Type Gas/Propane
Equipment Oven - Self Cleaning, Dishwasher, Disposal
Fireplace Y
Window Features Bay/Bow
Appliance Oven - Self Cleaning, Dishwasher, Disposal
Heat Source Natural Gas
Laundry Main Floor
Exterior
Exterior Feature Deck(s), Patio(s)
Parking Features Inside Access, Garage Door Opener
Garage Spaces 4.0
Pool Above Ground
Utilities Available Cable TV
Water Access N
Roof Type Pitched
Accessibility None
Porch Deck(s), Patio(s)
Attached Garage 1
Total Parking Spaces 4
Garage Y
Building
Lot Description Level
Story 2
Sewer Public Sewer
Water Public
Architectural Style Colonial
Level or Stories 2
Additional Building Above Grade
New Construction N
Schools
High Schools Highland Regional
School District Black Horse Pike Regional Schools
Others
Senior Community No
Tax ID 15-11101-00014
Ownership Fee Simple
Security Features Security System
Acceptable Financing Conventional, FHA 203(b)
Listing Terms Conventional, FHA 203(b)
Financing Conventional,FHA 203(b)
Read Less Info
Want to know what your home might be worth? Contact us for a FREE valuation!

Our team is ready to help you sell your home for the highest possible price ASAP

Bought with Paul A Howard • Paul Howard Realty
GET MORE INFORMATION
REALTOR® | License ID: 1111154







